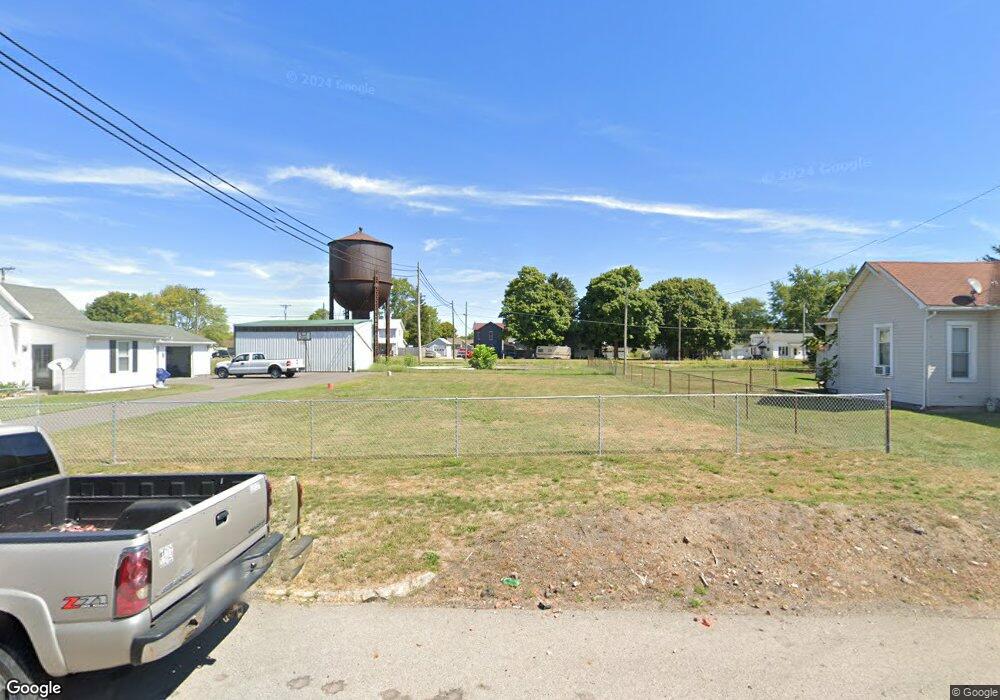32 Maple St Jeffersonville, OH 43128
3
Beds
2
Baths
1,297
Sq Ft
7,405
Sq Ft Lot
About This Home
This home is located at 32 Maple St, Jeffersonville, OH 43128. 32 Maple St is a home located in Fayette County with nearby schools including Miami Trace Elementary School, Miami Trace Middle School, and Miami Trace High School.
Create a Home Valuation Report for This Property
The Home Valuation Report is an in-depth analysis detailing your home's value as well as a comparison with similar homes in the area
Home Values in the Area
Average Home Value in this Area
Tax History Compared to Growth
Map
Nearby Homes
- 20 Maple St
- 22 Maple St
- 32 Railroad St
- 5 Creamer St
- 5 Creamer Ave
- 14 Janes St
- 13 E High St
- 16 W Walnut St
- 27 E High St
- 39 State St
- 45 State St
- 53 State St
- 24 W High St
- 328 Woodsview Dr
- 13812 State Route 41
- 2397 Hidy Rd NW
- 4842 State Route 734
- 10681 Prairie Rd
- 5937 State Route 41 NW
- 12345 State Route 38 NE
