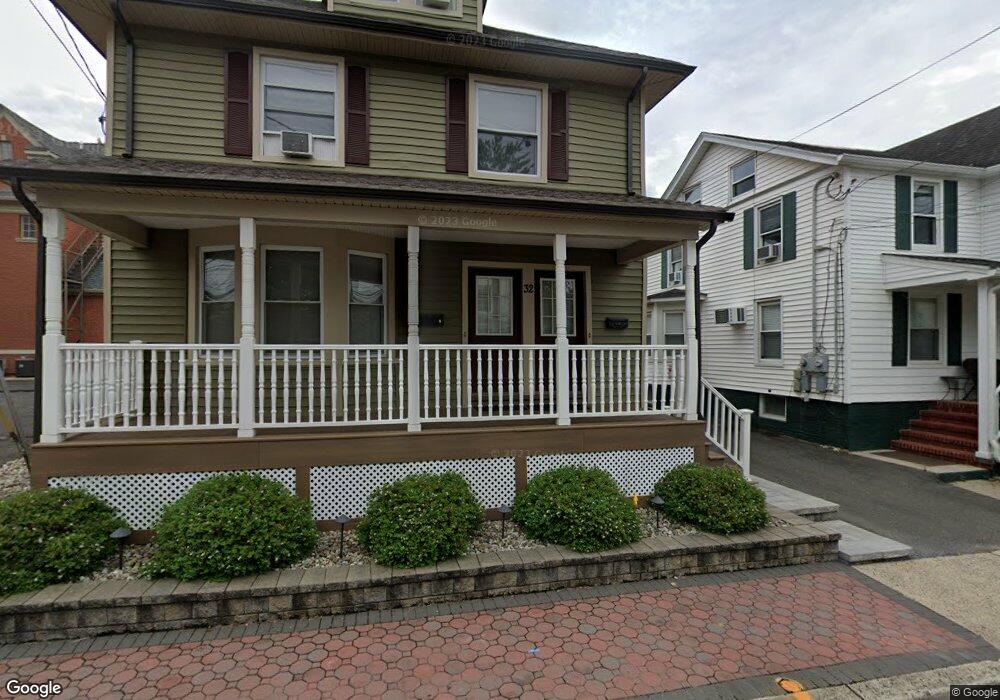32 Maple St Unit B Somerville, NJ 08876
2
Beds
1
Bath
--
Sq Ft
--
Built
About This Home
This home is located at 32 Maple St Unit B, Somerville, NJ 08876. 32 Maple St Unit B is a home located in Somerset County with nearby schools including Van Derveer School, Somerville Middle School, and Somerville High School.
Create a Home Valuation Report for This Property
The Home Valuation Report is an in-depth analysis detailing your home's value as well as a comparison with similar homes in the area
Home Values in the Area
Average Home Value in this Area
Map
Nearby Homes
- 32 Maple St Unit 2
- 28-30 Maple St
- 28 Maple St Unit 28B
- 28 Maple St Unit 30 B
- 28 Maple St Unit 2
- 28 Maple St
- 25 W High St
- 21 W High St Unit 2
- 21 W High St Unit 3
- 21 W High St Unit C
- 33 Maple St
- 25 Maple St
- 21 Maple St
- 19 Maple St
- 19 Maple St 2nd Floor
- 41 W High St
- 35 N Bridge St
- 35 N Bridge St Unit 35-37
- 35-37 N Bridge St
- 31-33 N Bridge St
