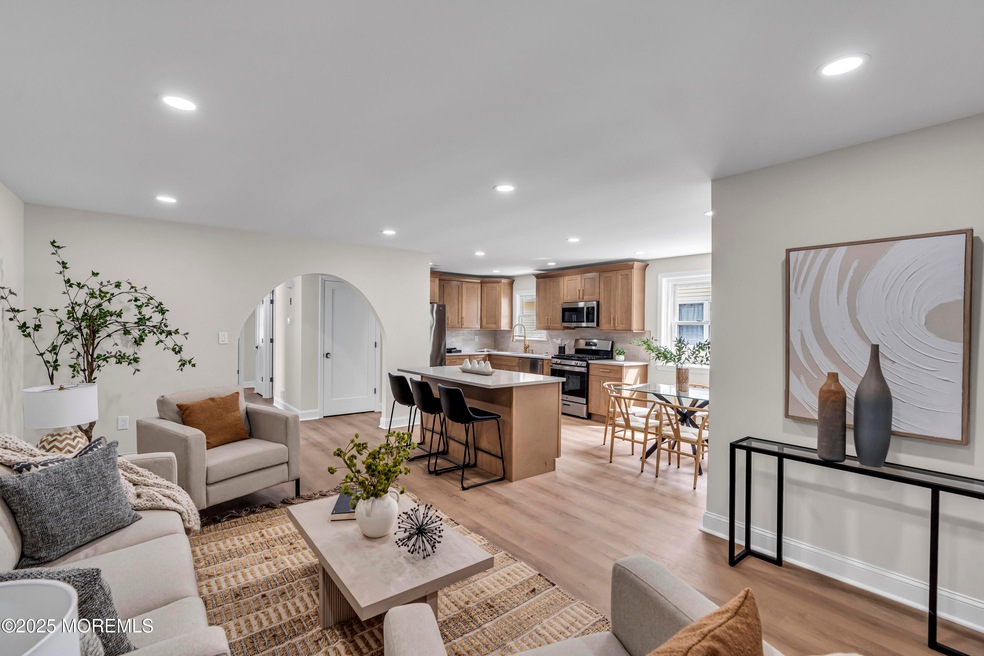
Estimated payment $2,768/month
Highlights
- In Ground Pool
- Clubhouse
- Bocce Ball Court
- Senior Community
- Backs to Trees or Woods
- Enclosed Patio or Porch
About This Home
Move right into this 2-bedroom, 2 full bathroom home in the desirable Seaview Village, a welcoming 55+ community. Renovated from top to bottom, this home features a stunning new kitchen with sleek cabinetry, modern countertops, and stainless steel appliances. Luxury vinyl plank flooring . Complemented by recessed lighting for a clean, modern feel. Both bathrooms have been tastefully updated with stylish fixtures and finishes.
Additional upgrades include new siding, new Anderson windows and a newer HVAC system, offering both efficiency and peace of mind.
Enjoy a vibrant lifestyle with access to fantastic community amenities including an in-ground pool, shuffleboard, bocce ball, and a clubhouse for social events and activities.
Conveniently located near retail shopping, restaurants, and just minutes to the beach. This home combines comfort, convenience, and coastal charm in one perfect package. Please contact me directly for a personal showing.
Home Details
Home Type
- Single Family
Est. Annual Taxes
- $3,660
Year Built
- Built in 1983
Lot Details
- 3,920 Sq Ft Lot
- Sprinkler System
- Backs to Trees or Woods
HOA Fees
- $110 Monthly HOA Fees
Parking
- 1 Car Attached Garage
- Driveway
Home Design
- Slab Foundation
- Shingle Roof
- Vinyl Siding
Interior Spaces
- 1,120 Sq Ft Home
- 1-Story Property
- Sliding Doors
- Pull Down Stairs to Attic
Kitchen
- Eat-In Kitchen
- Stove
- Microwave
- Dishwasher
Flooring
- Wall to Wall Carpet
- Linoleum
Bedrooms and Bathrooms
- 2 Bedrooms
- 2 Full Bathrooms
Outdoor Features
- In Ground Pool
- Enclosed Patio or Porch
Utilities
- Forced Air Heating and Cooling System
- Heating System Uses Natural Gas
- Well
- Natural Gas Water Heater
Listing and Financial Details
- Exclusions: Owners personal belongings
- Assessor Parcel Number 07-00377-02-00027
Community Details
Overview
- Senior Community
- Front Yard Maintenance
- Association fees include common area, lawn maintenance, pool, rec facility, snow removal
- Seaview Vlg Subdivision, Danbury Floorplan
Amenities
- Common Area
- Clubhouse
- Recreation Room
Recreation
- Bocce Ball Court
- Shuffleboard Court
- Community Pool
- Snow Removal
Map
Home Values in the Area
Average Home Value in this Area
Tax History
| Year | Tax Paid | Tax Assessment Tax Assessment Total Assessment is a certain percentage of the fair market value that is determined by local assessors to be the total taxable value of land and additions on the property. | Land | Improvement |
|---|---|---|---|---|
| 2024 | $3,479 | $141,700 | $60,000 | $81,700 |
| 2023 | $3,433 | $141,700 | $60,000 | $81,700 |
| 2022 | $3,433 | $141,700 | $60,000 | $81,700 |
| 2021 | $3,361 | $141,700 | $60,000 | $81,700 |
| 2020 | $3,319 | $141,700 | $60,000 | $81,700 |
| 2019 | $3,263 | $141,700 | $60,000 | $81,700 |
| 2018 | $3,188 | $141,700 | $60,000 | $81,700 |
| 2017 | $3,102 | $141,700 | $60,000 | $81,700 |
| 2016 | $3,086 | $141,700 | $60,000 | $81,700 |
| 2015 | $3,005 | $141,700 | $60,000 | $81,700 |
| 2014 | $3,215 | $152,800 | $60,000 | $92,800 |
Property History
| Date | Event | Price | Change | Sq Ft Price |
|---|---|---|---|---|
| 08/07/2025 08/07/25 | For Sale | $429,900 | +142.5% | $384 / Sq Ft |
| 10/13/2020 10/13/20 | Sold | $177,300 | 0.0% | $158 / Sq Ft |
| 08/25/2020 08/25/20 | Pending | -- | -- | -- |
| 08/18/2020 08/18/20 | Price Changed | $177,300 | -5.3% | $158 / Sq Ft |
| 08/07/2020 08/07/20 | For Sale | $187,300 | -- | $167 / Sq Ft |
Purchase History
| Date | Type | Sale Price | Title Company |
|---|---|---|---|
| Deed | $260,000 | Green Label Title | |
| Bargain Sale Deed | $177,300 | Innovative Title | |
| Bargain Sale Deed | $177,300 | Innovation Title Inc | |
| Deed | $120,000 | Two Rivers Title Company Llc | |
| Deed | $112,900 | -- | |
| Deed | $112,900 | -- | |
| Deed | $101,000 | -- |
Mortgage History
| Date | Status | Loan Amount | Loan Type |
|---|---|---|---|
| Previous Owner | $132,975 | New Conventional | |
| Previous Owner | $132,975 | New Conventional | |
| Previous Owner | $78,000 | Unknown |
Similar Homes in Brick, NJ
Source: MOREMLS (Monmouth Ocean Regional REALTORS®)
MLS Number: 22523681
APN: 07-00377-02-00027
- 33 Mariner Place
- 24 Mariner Place
- 6 Reef Place
- 63 Mariner Place
- 132 Seaview Ave
- 2 Seaview Ave
- 123 F St
- 52 Nautilus Dr
- 36 Kettle Creek Dr
- 88 Doe Ct
- 52 Kettle Creek Dr
- 214 Crane Rd
- 19 Acapulco Dr
- 7 Fontainebleau Dr
- 132 Tunes Brook Dr
- 19 Ardmore Dr
- 74 Gloria Ann Smith Dr
- 18 Devin Ln
- 98 Lions Head Blvd S
- 90 Kettle Creek Rd
- 33 Mariner Place
- 11 Reef Place
- 55 Bay Way
- 7 W Pier
- 165 Susan St
- 341 Cherry Quay Rd
- 344-444 Brick Blvd
- 297 Cambourne Dr
- 1211D Shetland Dr Unit D
- 19 Niagara Dr
- 372 Kettle Creek Rd
- 13 Clearwater Way
- 931 Cypress Ave
- 124 Mathis Dr
- 141 Vanard Dr
- 9 Neptune Rd
- 266 Silver Bay Rd
- 328 Maria Dr
- 200 Bay Stream Dr
- 178 Cranberry Rd






