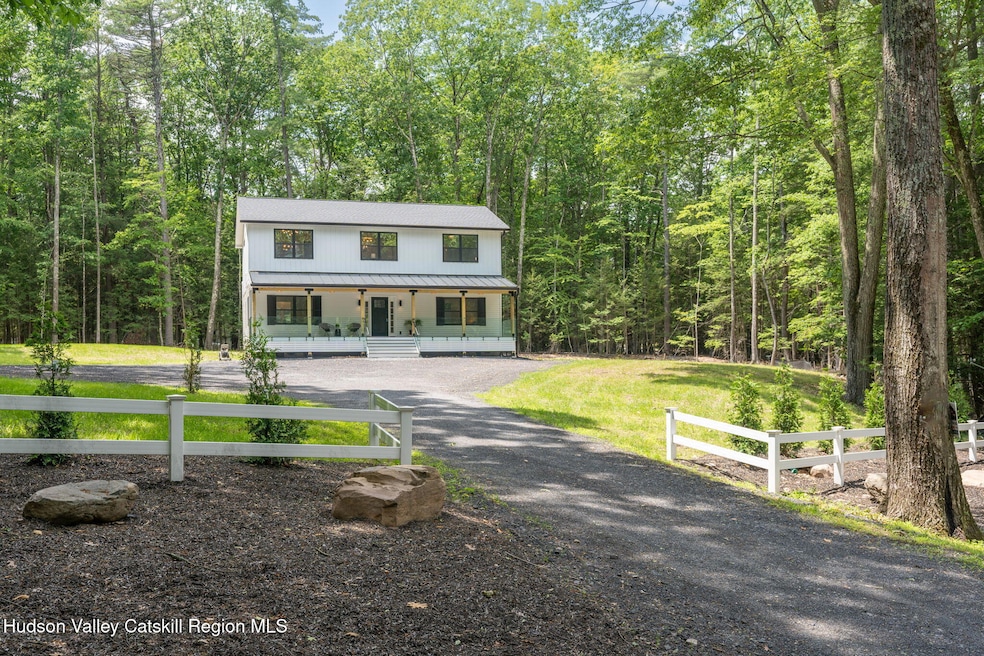32 Maurizi Ln Woodstock, NY 12498
Zena NeighborhoodHighlights
- New Construction
- Contemporary Architecture
- Front Porch
- Kingston High School Rated A-
- Wood Flooring
- Eat-In Kitchen
About This Home
Blending classic country charm with modern sophistication, this newly built modern farmhouse offers over 3,000 square feet of beautifully finished living space. Designed with clean lines, a neutral palette, and layered textures, it delivers a timeless aesthetic full of warmth and character. The home features four spacious bedrooms, three and a half baths, a fully finished lower level, and multiple flex spaces throughout. From the moment you arrive, the inviting covered front porch sets the tone—perfect for gathering or relaxing—with sleek modern glass railings offering a fresh take on traditional farmhouse style. Inside, the open-concept main level is filled with natural light, thanks to large windows and a sliding glass door that seamlessly connect indoor and outdoor living. The living and dining areas flow effortlessly into the eat-in kitchen, where a quartz waterfall island, stainless steel appliances, and a farmhouse apron sink create a space that's both functional and stylish. Just off the kitchen is a powder room and a versatile flex room. Anchoring the home is a dramatic glass-railed staircase that adds a bold architectural statement. Upstairs, two luxurious bedroom suites anchor each end of the second floor, complete with elegant baths and generous closets. A cozy reading nook and two additional guest bedrooms—bright and welcoming—share a full hallway bath for easy access. The finished lower level adds another 1,000 square feet of flexible living space—ideal for a game room, home gym, theater, yoga studio, or office. It also includes a laundry area, utility room with a new high-efficiency boiler, and ample storage. Ideally located just minutes from the heart of Woodstock, with easy access to Hunter and Belleayre ski resorts, this home is perfectly positioned for all-season living. Enjoy proximity to local shops, restaurants, farmers markets, hiking, biking, and the vibrant communities of Kingston, Saugerties, Phoenicia, and beyond. This modern farmhouse is the perfect retreat for leisure, adventure, and everyday living.
Home Details
Home Type
- Single Family
Est. Annual Taxes
- $24,607
Year Built
- Built in 2022 | New Construction
Lot Details
- 1.29 Acre Lot
- Level Lot
Home Design
- Contemporary Architecture
- Farmhouse Style Home
- Shingle Roof
- Asphalt Roof
- Metal Roof
Interior Spaces
- Partially Furnished
- Living Room
- Dining Room
- Laundry in Basement
- Storage In Attic
Kitchen
- Eat-In Kitchen
- Oven
- Range Hood
- Dishwasher
- Kitchen Island
Flooring
- Wood
- Ceramic Tile
Bedrooms and Bathrooms
- 4 Bedrooms
Laundry
- Dryer
- Washer
Home Security
- Carbon Monoxide Detectors
- Fire and Smoke Detector
Parking
- 3 Open Parking Spaces
- Driveway
Outdoor Features
- Patio
- Front Porch
Utilities
- Ductless Heating Or Cooling System
- Zoned Heating and Cooling
- Vented Exhaust Fan
- Baseboard Heating
- Well
- Electric Water Heater
- Septic Tank
- High Speed Internet
Community Details
- Call for details about the types of pets allowed
Listing and Financial Details
- Assessor Parcel Number 27.19-7-13
Map
Source: Hudson Valley Catskills Region Multiple List Service
MLS Number: 20252104
APN: 5800-027.019-0007-013.000-0000
- TBD 60 Acre Zena Rd
- 680 Zena Rd
- 3 Oriole Dr
- 276 Chestnut Hill Rd
- 5 Violet Place
- 97 John Joy Rd
- 10 Niles Dr
- 178 Chestnut Hill Rd
- 5 Downer Ln
- 16 Delisio Ln
- 18 Ryan Dr
- 94 Tanglewood Rd
- 2 John Joy Rd
- 24 Normandy Ct
- 916 Zena Rd
- 39 Mamoud Hills Rd
- 40 Mamoud Hills Rd
- 41 Mamoud Hills Rd
- 21 Mamoud Hills Rd
- 328 John Joy Rd
- 41 Park Dr
- 18 Country Club Ln
- 53 Pine St
- 1521 Glasco Turnpike
- 21 Cricket Ridge
- 75 Hill 99
- 36 Summers Ln
- 195 Glenford Wittenberg Rd
- 183 Main St
- 33 Race Track Rd
- 110 Brigham Ln
- 223 Skytop Dr
- 2071 Ulster Ave Unit 2
- 11 Shultis Farm Rd
- 40 Country Ln
- 3 Centerville Church Rd
- 7 Jackson Hill Rd
- 15 Jackson Hill Rd
- 21 Jackson Hill Rd
- 45 Birch St







