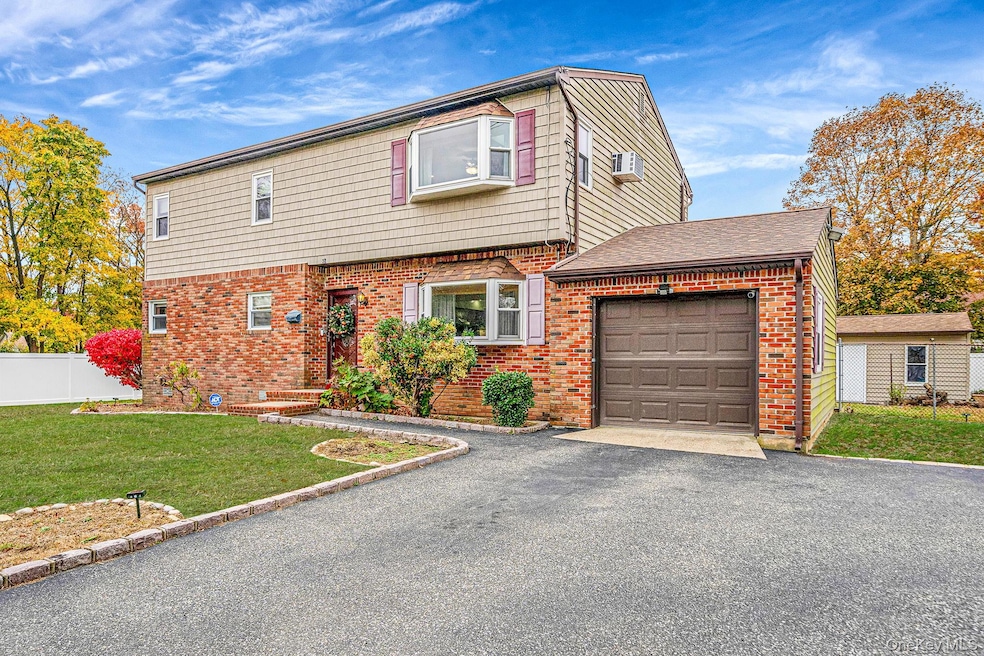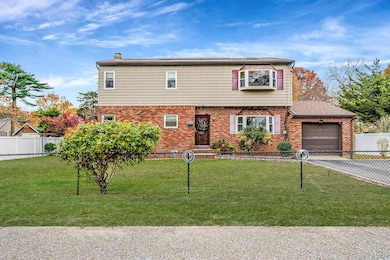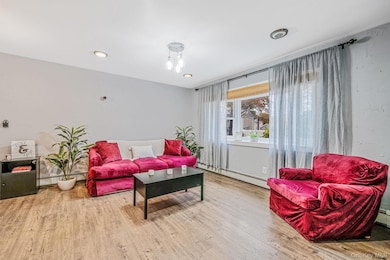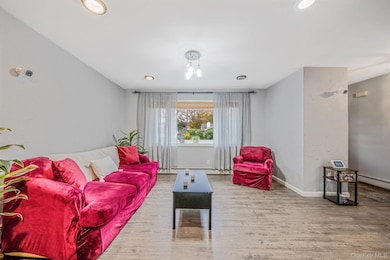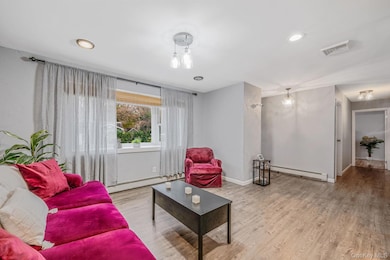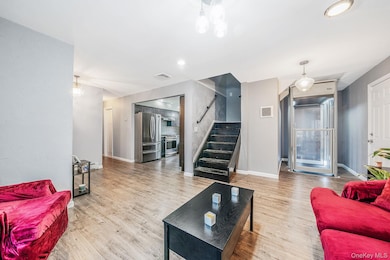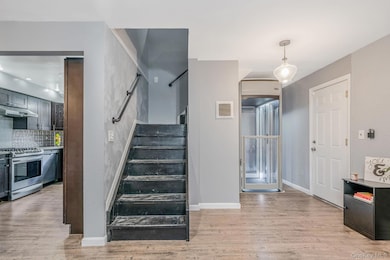32 Mccue Ave Wyandanch, NY 11798
Estimated payment $4,493/month
Highlights
- Cape Cod Architecture
- Main Floor Bedroom
- Stainless Steel Appliances
- Wood Flooring
- Granite Countertops
- Bathroom on Main Level
About This Home
Step into this marvelous residence offering three levels of expansive living — perfectly designed for multigenerational families or extended-stay guests. The main floor welcomes you with a modern kitchen featuring stainless steel appliances & granite counters, an outside entrance leading to the backyard, and convenient stairs to a fully finished entertainer’s basement. A primary bedroom with a sitting area, an additional study/bedroom, a modern full bathroom, a spacious sunny living room area with an entry into the garage and a state-of-the-art STILTZ elevator provides effortless access between the basement and main floor completes this levels amenities. The lower level boasts a newly renovated large entertaining area with a bar to refresh guest and seats up to eight (8), and laundry room with a young less than 2 years used W/D and utility sink, a separate utility room housing an above-ground oil tank, boiler, and water heater and a dedicated elevator access area for ease and convenience back to main floor.
Upstairs, you’ll find a bright home office area, a second living room adorned with a large bay window and skylight, four bedrooms, and a modern full bathroom featuring a skylight and a Jack & Jill entry connecting the upper level primary bedroom.
Additional highlights include:
Two Skylights * Solar Panels * Energy-Efficient Windows * Hardwood Floors * Attached One-Car Garage * Central Air Conditioning * Vinyl Fenced Backyard * Basement Bar Area * Stainless Steel Gas Range, Dishwasher, and Refrigerator * Granite Counters in kitchen * Wheel Chair Ramp leading back into house from backyard. This prime Location is just a 7-minute walk to the LIRR station and a quick 2-minute drive AND this house has LOW TAXES under $10K!
This exceptional property perfectly blends modern comfort, thoughtful design, and convenience to all the neighborhood provides, making it a truly remarkable place to call home.
Listing Agent
Realty Connect USA L I Inc Brokerage Phone: 631-881-5160 License #10301221925 Listed on: 11/12/2025

Home Details
Home Type
- Single Family
Est. Annual Taxes
- $9,650
Year Built
- Built in 1973
Lot Details
- 10,000 Sq Ft Lot
- Vinyl Fence
- Back Yard Fenced
Parking
- 1 Car Garage
- Garage Door Opener
- Driveway
Home Design
- Cape Cod Architecture
- Brick Exterior Construction
- Frame Construction
Interior Spaces
- 2,120 Sq Ft Home
- Elevator
- Ceiling Fan
- Wood Flooring
- Finished Basement
- Basement Fills Entire Space Under The House
Kitchen
- Convection Oven
- Gas Oven
- Gas Cooktop
- Microwave
- Dishwasher
- Stainless Steel Appliances
- Granite Countertops
Bedrooms and Bathrooms
- 6 Bedrooms
- Main Floor Bedroom
- Bathroom on Main Level
- 2 Full Bathrooms
Laundry
- Dryer
- Washer
Schools
- Martin Luther King Elementary School
- Milton L Olive Middle School
- Wyandanch Memorial High School
Utilities
- Central Air
- Cooling System Mounted To A Wall/Window
- Heating System Uses Oil
- Propane
- Cesspool
Listing and Financial Details
- Exclusions: Small Frig on second level
- Assessor Parcel Number 0100-040-00-01-00-143-000
Map
Home Values in the Area
Average Home Value in this Area
Tax History
| Year | Tax Paid | Tax Assessment Tax Assessment Total Assessment is a certain percentage of the fair market value that is determined by local assessors to be the total taxable value of land and additions on the property. | Land | Improvement |
|---|---|---|---|---|
| 2024 | $13,619 | $2,430 | $330 | $2,100 |
| 2023 | $13,619 | $2,430 | $330 | $2,100 |
| 2022 | $6,904 | $2,430 | $330 | $2,100 |
| 2021 | $6,904 | $2,430 | $330 | $2,100 |
| 2020 | $2,003 | $2,430 | $330 | $2,100 |
| 2019 | $2,003 | $0 | $0 | $0 |
| 2018 | $7,107 | $2,430 | $330 | $2,100 |
| 2017 | $7,107 | $2,430 | $330 | $2,100 |
| 2016 | $6,971 | $2,430 | $330 | $2,100 |
| 2015 | -- | $2,430 | $330 | $2,100 |
| 2014 | -- | $2,430 | $330 | $2,100 |
Property History
| Date | Event | Price | List to Sale | Price per Sq Ft | Prior Sale |
|---|---|---|---|---|---|
| 11/12/2025 11/12/25 | For Sale | $699,995 | +30.8% | $330 / Sq Ft | |
| 06/15/2022 06/15/22 | Sold | $535,000 | +7.2% | -- | View Prior Sale |
| 02/25/2022 02/25/22 | Pending | -- | -- | -- | |
| 02/08/2022 02/08/22 | For Sale | $499,000 | -- | -- |
Purchase History
| Date | Type | Sale Price | Title Company |
|---|---|---|---|
| Deed | $535,000 | None Available | |
| Interfamily Deed Transfer | -- | Commonwealth Land Title Ins |
Mortgage History
| Date | Status | Loan Amount | Loan Type |
|---|---|---|---|
| Previous Owner | $428,000 | Purchase Money Mortgage |
Source: OneKey® MLS
MLS Number: 935255
APN: 0100-040-00-01-00-143-000
- 68 N 16th St
- 10 Station Dr
- 140 N 21st St
- 148 N 22nd St Unit 2 nd floor
- 76 Garden City Ave
- 50 Colonial Springs Rd
- 72 W 16th St Unit Side
- 450 Nicolls Rd
- 745 Centerwood St
- 308 Essex St
- 311 Concord St
- 507 Grand Blvd
- 46 Pearsall Place Unit 1A
- 14 Pine Acres Blvd
- 805 Long Island Ave Unit 5B
- 805 Long Island Ave Unit 3B
- 805 Long Island Ave Unit 5A
- 41 Lucille Ln Unit 7B
- 801 Long Island Ave Unit 1A
- 801 Long Island Ave
