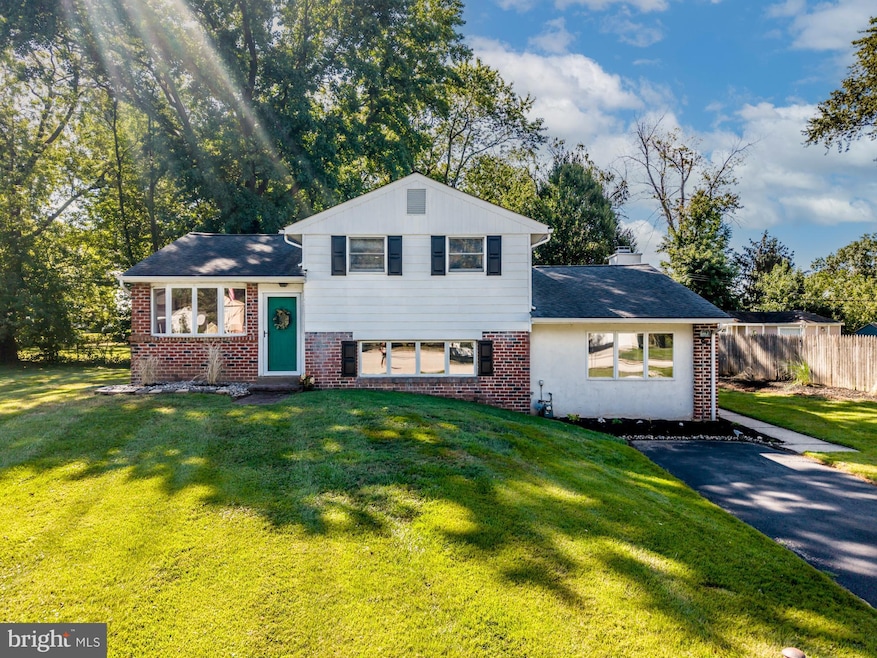32 Miami Rd Norristown, PA 19403
Estimated payment $2,797/month
Highlights
- Popular Property
- Deck
- Wood Flooring
- Open Floorplan
- Vaulted Ceiling
- Main Floor Bedroom
About This Home
Welcome to this spacious 4-bedroom, 2-bath single-family home tucked away on a very large and quiet cul-de-sac—offering a fantastic opportunity for buyers who want to create a special space of their own and build equity. With over 1,800 square feet of living area on a park-like, 1/4-acre lot, this home has a serene setting and a flexible layout. The main floor features an open kitchen and dining area that flow into a large family room addition, complete with a vaulted ceiling, skylights, and a cozy gas fireplace. Sliders from the family room open to a patio and offer views of this home’s pretty backyard. A fourth bedroom on the main level provides options for a guest room, home office, or playroom. There is also a full bath and roomy laundry area on this level. Step up from the dining room to a bright living room with hardwood floors, a large bow window, and sliding doors that lead to a private deck—perfect for relaxing or entertaining. Upstairs, you’ll find three more bedrooms with hardwood floors, as well as a full bath, including a deep whirlpool tub for winding down after a long day. While nestled in a peaceful neighborhood, this home is conveniently located near Rt. 202, Trooper Road, shopping, dining, and more. Don't miss your chance to transform this hidden gem into the home of your dreams—schedule your showing today!
Home Details
Home Type
- Single Family
Est. Annual Taxes
- $6,084
Year Built
- Built in 1956
Lot Details
- 0.25 Acre Lot
- Lot Dimensions are 127.00 x 0.00
- Cul-De-Sac
- Property is zoned R10
Home Design
- Split Level Home
- Masonry
Interior Spaces
- Property has 3 Levels
- Open Floorplan
- Vaulted Ceiling
- Ceiling Fan
- Skylights
- Recessed Lighting
- Fireplace Mantel
- Gas Fireplace
- Double Hung Windows
- Bay Window
- Casement Windows
- Great Room
- Family Room Off Kitchen
- Living Room
- Combination Kitchen and Dining Room
- Garden Views
- Crawl Space
- Attic
Kitchen
- Breakfast Area or Nook
- Eat-In Kitchen
- Built-In Range
- Dishwasher
Flooring
- Wood
- Carpet
Bedrooms and Bathrooms
- Hydromassage or Jetted Bathtub
- Bathtub with Shower
Laundry
- Laundry Room
- Laundry on main level
- Dryer
- Washer
Parking
- 3 Parking Spaces
- 3 Driveway Spaces
Outdoor Features
- Deck
- Patio
- Shed
Schools
- Norristown Area High School
Utilities
- Forced Air Heating and Cooling System
- Vented Exhaust Fan
- Natural Gas Water Heater
- Municipal Trash
Community Details
- No Home Owners Association
Listing and Financial Details
- Tax Lot 067
- Assessor Parcel Number 63-00-05179-005
Map
Home Values in the Area
Average Home Value in this Area
Tax History
| Year | Tax Paid | Tax Assessment Tax Assessment Total Assessment is a certain percentage of the fair market value that is determined by local assessors to be the total taxable value of land and additions on the property. | Land | Improvement |
|---|---|---|---|---|
| 2025 | $6,133 | $125,530 | $42,540 | $82,990 |
| 2024 | $6,133 | $125,530 | $42,540 | $82,990 |
| 2023 | $6,064 | $125,530 | $42,540 | $82,990 |
| 2022 | $6,024 | $125,530 | $42,540 | $82,990 |
| 2021 | $5,988 | $125,530 | $42,540 | $82,990 |
| 2020 | $5,809 | $125,530 | $42,540 | $82,990 |
| 2019 | $2,763 | $125,530 | $42,540 | $82,990 |
| 2018 | $4,388 | $125,530 | $42,540 | $82,990 |
| 2017 | $5,362 | $125,530 | $42,540 | $82,990 |
| 2016 | $5,313 | $125,530 | $42,540 | $82,990 |
| 2015 | $4,923 | $125,530 | $42,540 | $82,990 |
| 2014 | $4,923 | $125,530 | $42,540 | $82,990 |
Property History
| Date | Event | Price | Change | Sq Ft Price |
|---|---|---|---|---|
| 09/12/2025 09/12/25 | For Sale | $429,900 | -- | $231 / Sq Ft |
Purchase History
| Date | Type | Sale Price | Title Company |
|---|---|---|---|
| Deed | $15,500 | -- |
Mortgage History
| Date | Status | Loan Amount | Loan Type |
|---|---|---|---|
| Open | $45,000 | No Value Available |
Source: Bright MLS
MLS Number: PAMC2154236
APN: 63-00-05179-005
- 37 Burnside Ave
- 2055 W Marshall St
- 136 Markley Farm Cir
- 1975 W Marshall St
- 14 N Trooper Rd
- 1924 Juniata Rd
- 208 Middleton Place
- 1992 Keswick Way
- 1107 Middleton Place
- 1749 W Marshall St
- 100 Koegel Ln
- 2044 Mill Rd
- 1104 Arden Dr Unit METHACTON SCHOOL
- 00 Arden Dr Unit METHACTON SCHOOL
- 6 Oxford Cir
- 24 Wayne Ave
- 618 Brandon Rd
- 1332 Statesman Rd
- 122 N Prospect Ave
- 108 N Prospect Ave
- 17 Miami Rd
- 1977 W Main St
- 52 Orchard Ln
- 36 N Trooper Rd
- 22 Wayne Ave Unit 2ND FLOOR
- 2070 Mill Rd
- 18 Westover Club Dr
- 1521 W Main St
- 1914 Yorktown S
- 450 Forrest Ave
- 1305 W Airy St
- 1221 W Main St
- 609 Hamilton St Unit B
- 449 Hamilton St
- 563 Buttonwood St Unit A
- 938 Dutch Dr
- 117 Hamlet Dr
- 1016 W Main St Unit 2
- 905 Kennedy Ct Unit 905
- 313 Glenn Rose Cir







