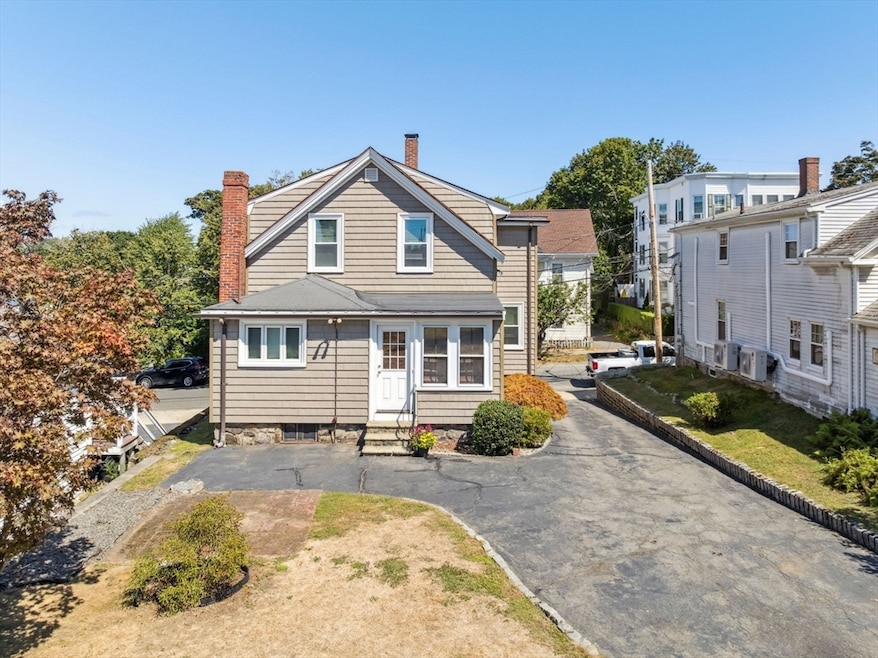
32 Michigan Ave Lynn, MA 01902
East Lynn NeighborhoodEstimated payment $3,728/month
Highlights
- Very Popular Property
- Granite Flooring
- Colonial Architecture
- Medical Services
- 0.17 Acre Lot
- 3-minute walk to Kings Beach
About This Home
Nestled near the coast in East Lynn you will find 32 Michigan Ave, an inviting home ready for its new chapter. This single family residence near the Swampscott line is positioned on a 7200 square feet lot, with a 1548 square feet living area, offering 3 bedrooms ,1.5 baths. Built in 1900 with sizable high ceilinged rooms ,some with hardwood floors. The paved driveway provides plenty of off street parking. Extra storage is provided by the backyard shed. The walkout basement has a workshop and plenty of room for laundry. Whether you are a home buyer or investor this home has plenty of potential. Conveniently located with access to the commuter rail and bus lines. Don't miss your chance to unlock the hidden value in this promising property.
Open House Schedule
-
Sunday, September 07, 202511:00 am to 1:00 pm9/7/2025 11:00:00 AM +00:009/7/2025 1:00:00 PM +00:00Add to Calendar
Home Details
Home Type
- Single Family
Est. Annual Taxes
- $5,870
Year Built
- Built in 1900
Lot Details
- 7,200 Sq Ft Lot
- Gentle Sloping Lot
- Cleared Lot
- Property is zoned R3
Home Design
- Colonial Architecture
- Frame Construction
- Shingle Roof
Interior Spaces
- 1,548 Sq Ft Home
- Decorative Lighting
- Insulated Windows
- Picture Window
- Window Screens
- Storm Doors
Kitchen
- Range
- Microwave
Flooring
- Wood
- Wall to Wall Carpet
- Granite
- Vinyl
Bedrooms and Bathrooms
- 4 Bedrooms
- Primary bedroom located on second floor
- Bathtub with Shower
Laundry
- Dryer
- Washer
Unfinished Basement
- Walk-Out Basement
- Basement Fills Entire Space Under The House
- Interior Basement Entry
- Block Basement Construction
Parking
- 5 Car Parking Spaces
- Driveway
- Paved Parking
- Open Parking
- Off-Street Parking
Outdoor Features
- Patio
- Outdoor Storage
- Rain Gutters
Location
- Property is near public transit
- Property is near schools
Schools
- Brickett Elementary School
- Thurgood Marshall Middle School
- Fecteau-Leary High School
Utilities
- Window Unit Cooling System
- 1 Heating Zone
- Heating System Uses Oil
- Heating System Uses Steam
- Tankless Water Heater
- Internet Available
Listing and Financial Details
- Assessor Parcel Number 2000959
Community Details
Overview
- No Home Owners Association
- East Lynn Subdivision
Amenities
- Medical Services
- Shops
- Coin Laundry
Recreation
- Park
Map
Home Values in the Area
Average Home Value in this Area
Tax History
| Year | Tax Paid | Tax Assessment Tax Assessment Total Assessment is a certain percentage of the fair market value that is determined by local assessors to be the total taxable value of land and additions on the property. | Land | Improvement |
|---|---|---|---|---|
| 2025 | $5,870 | $566,600 | $218,100 | $348,500 |
| 2024 | $5,464 | $518,900 | $205,100 | $313,800 |
| 2023 | $5,332 | $478,200 | $202,300 | $275,900 |
| 2022 | $5,080 | $408,700 | $162,700 | $246,000 |
| 2021 | $4,602 | $353,200 | $137,600 | $215,600 |
| 2020 | $4,565 | $340,700 | $134,400 | $206,300 |
| 2019 | $4,536 | $317,200 | $125,500 | $191,700 |
| 2018 | $4,580 | $302,300 | $135,300 | $167,000 |
| 2017 | $4,178 | $267,800 | $111,600 | $156,200 |
| 2016 | $4,189 | $258,900 | $112,100 | $146,800 |
| 2015 | $4,104 | $245,000 | $112,100 | $132,900 |
Property History
| Date | Event | Price | Change | Sq Ft Price |
|---|---|---|---|---|
| 09/03/2025 09/03/25 | For Sale | $599,000 | -- | $387 / Sq Ft |
Purchase History
| Date | Type | Sale Price | Title Company |
|---|---|---|---|
| Deed | -- | -- |
Similar Homes in the area
Source: MLS Property Information Network (MLS PIN)
MLS Number: 73425412
APN: LYNN-000103-000546-000018
- 103 Ocean St Unit A
- 2 Peirce Rd
- 30 Kings Beach Terrace
- 5 Oceanside Terrace
- 96 Lewis St
- 38 Chatham St
- 67 Lynn Shore Dr
- 53 Columbia Ave
- 42 Basset St
- 35 Columbia Ave
- 10 Stephen St Unit 1
- 24 Stephen St Unit 2
- 38 Cherry St Unit 1
- 7 Cherry St
- 22 Hardy Rd
- 211 Burrill St
- 4 Valley Rd Unit 2
- 60 Andrew Rd
- 175 Essex St
- 33 Jackson St Unit 303
- 34 Ocean Terrace Unit Ocean Terr Lynn Ma
- 26 Greystone Park
- 17 Erie St
- 17 Erie St Unit 1
- 115 Ocean St Unit 1
- 22 Chatham St Unit 3R
- 135 Ocean St
- 104-106 Burrill St Unit 1
- 50 Humphrey St Unit 1
- 111 Brookline St Unit 3
- 94 Timson St Unit 2
- 85 Timson St Unit 1
- 49 Paradise Rd Unit First Floor
- 168 Humphrey St Unit 2
- 7 Fortesque Terrace Unit 6
- 1 Kingsley Terrace Unit 7
- 44 Estes St Unit 14
- 44 Estes St Unit 27
- 44 Estes St Unit 17
- 44 Estes St Unit 21






