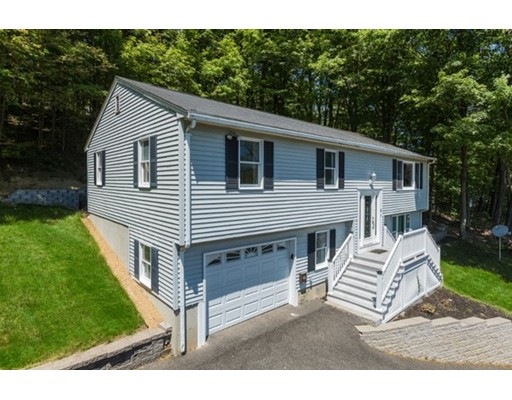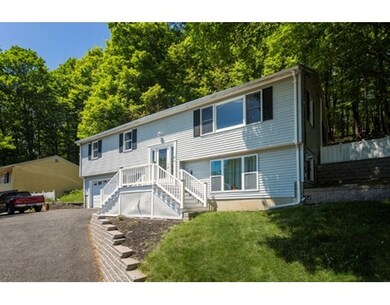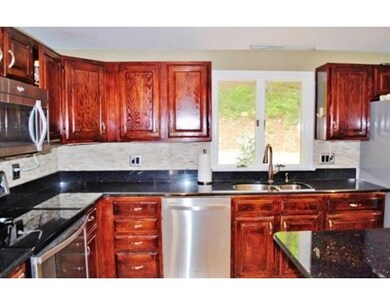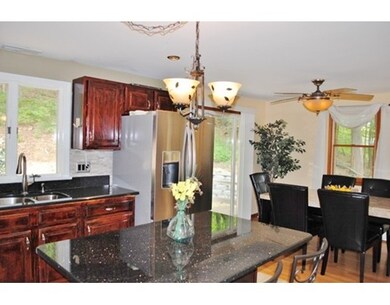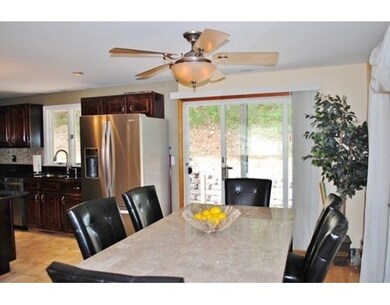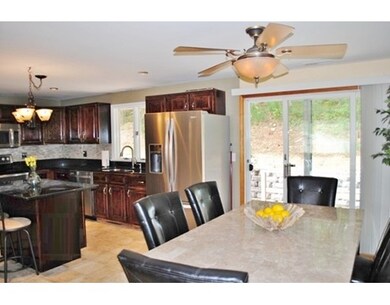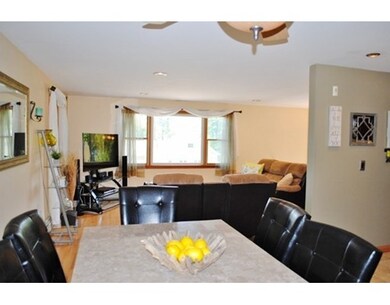
32 Monroe St Amesbury, MA 01913
About This Home
As of August 2022AMAZING VALUE! BEAUTIFULLY UPDATED. TURN KEY. FABULOUS LOCATION. OVER 2,000 SF UNDER $320,000! MUST SEE. Nothing to do but unpack & enjoy a cup of coffee or sit back, put your feet up & crack one open on your peaceful back patio & deck. Unique inviting split level home is bright, open and has been updated with the most sought after amenities! Fabulous location within walking distance to Amesbury's downtown, Riverwalk, new park, golf course and restaurants. Close to NH, I95 & I495. Fantastic private deck and patio off the kitchen and dining room delivers easy entertaining and offers a peaceful oasis. Property abuts town owned land. Features: 3 baths: master 1/2 bath, remodeled full bath, new 3/4 bath; 3 bedrooms; custom kitchen with center island; stone backsplash; granite counters; under cabinet lighting; dimmer switches everywhere; living room, mud room, large family room, new flooring, central air, paver walkway & so much more.You will love this house.Don't wait!
Home Details
Home Type
Single Family
Est. Annual Taxes
$8,063
Year Built
1986
Lot Details
0
Listing Details
- Lot Description: Wooded
- Property Type: Single Family
- Other Agent: 1.00
- Lead Paint: Unknown
- Special Features: None
- Property Sub Type: Detached
- Year Built: 1986
Interior Features
- Has Basement: Yes
- Primary Bathroom: Yes
- Number of Rooms: 8
- Amenities: Public Transportation, Park, Bike Path, Conservation Area, Marina
- Insulation: Full
- Basement: Full, Finished
- Bedroom 2: Second Floor, 12X10
- Bedroom 3: Second Floor, 11X10
- Bathroom #1: Second Floor
- Bathroom #2: Second Floor
- Bathroom #3: First Floor
- Kitchen: Second Floor, 14X12
- Laundry Room: First Floor
- Living Room: Second Floor, 16X15
- Master Bedroom: Second Floor, 14X12
- Master Bedroom Description: Bathroom - Half, Flooring - Wall to Wall Carpet
- Dining Room: Second Floor, 8X12
- Family Room: First Floor, 23X16
- Oth1 Room Name: Mud Room
- Oth1 Dimen: 12X8
- Oth1 Dscrp: Flooring - Laminate
Exterior Features
- Roof: Asphalt/Fiberglass Shingles
- Exterior: Vinyl
- Exterior Features: Deck, Patio
- Foundation: Poured Concrete
Garage/Parking
- Garage Parking: Attached
- Garage Spaces: 1
- Parking: Off-Street
- Parking Spaces: 4
Utilities
- Cooling: Central Air
- Heating: Hot Water Baseboard, Oil
- Heat Zones: 2
- Hot Water: Electric, Tank
- Sewer: City/Town Sewer
- Water: City/Town Water
Lot Info
- Assessor Parcel Number: M:55 B:0049
- Zoning: R8
Multi Family
- Sq Ft Incl Bsmt: Yes
Ownership History
Purchase Details
Home Financials for this Owner
Home Financials are based on the most recent Mortgage that was taken out on this home.Purchase Details
Home Financials for this Owner
Home Financials are based on the most recent Mortgage that was taken out on this home.Purchase Details
Home Financials for this Owner
Home Financials are based on the most recent Mortgage that was taken out on this home.Purchase Details
Purchase Details
Purchase Details
Similar Home in Amesbury, MA
Home Values in the Area
Average Home Value in this Area
Purchase History
| Date | Type | Sale Price | Title Company |
|---|---|---|---|
| Not Resolvable | $391,000 | None Available | |
| Not Resolvable | $317,500 | -- | |
| Deed | $265,500 | -- | |
| Deed | $166,500 | -- | |
| Deed | $127,900 | -- | |
| Deed | $149,900 | -- |
Mortgage History
| Date | Status | Loan Amount | Loan Type |
|---|---|---|---|
| Open | $456,000 | Stand Alone Refi Refinance Of Original Loan | |
| Closed | $418,000 | Purchase Money Mortgage | |
| Closed | $382,936 | FHA | |
| Previous Owner | $275,937 | Stand Alone Refi Refinance Of Original Loan | |
| Previous Owner | $260,000 | New Conventional | |
| Previous Owner | $257,535 | Purchase Money Mortgage | |
| Previous Owner | $181,000 | No Value Available | |
| Previous Owner | $183,000 | No Value Available |
Property History
| Date | Event | Price | Change | Sq Ft Price |
|---|---|---|---|---|
| 08/31/2022 08/31/22 | Sold | $440,000 | -2.2% | $220 / Sq Ft |
| 07/25/2022 07/25/22 | Pending | -- | -- | -- |
| 07/20/2022 07/20/22 | Price Changed | $449,900 | -2.2% | $225 / Sq Ft |
| 07/11/2022 07/11/22 | Price Changed | $460,000 | -3.2% | $230 / Sq Ft |
| 06/22/2022 06/22/22 | For Sale | $475,000 | +21.8% | $238 / Sq Ft |
| 11/20/2020 11/20/20 | Sold | $390,000 | +1.2% | $195 / Sq Ft |
| 10/10/2020 10/10/20 | Pending | -- | -- | -- |
| 10/07/2020 10/07/20 | Price Changed | $385,500 | -1.1% | $193 / Sq Ft |
| 10/07/2020 10/07/20 | Price Changed | $389,900 | -0.7% | $195 / Sq Ft |
| 09/28/2020 09/28/20 | For Sale | $392,500 | +23.6% | $196 / Sq Ft |
| 06/17/2016 06/17/16 | Sold | $317,500 | 0.0% | $153 / Sq Ft |
| 09/14/2015 09/14/15 | Off Market | $317,500 | -- | -- |
| 09/14/2015 09/14/15 | Pending | -- | -- | -- |
| 09/08/2015 09/08/15 | Pending | -- | -- | -- |
| 06/11/2015 06/11/15 | Price Changed | $319,900 | -3.0% | $154 / Sq Ft |
| 05/24/2015 05/24/15 | Price Changed | $329,900 | -1.5% | $159 / Sq Ft |
| 04/27/2015 04/27/15 | Price Changed | $334,900 | -2.9% | $161 / Sq Ft |
| 04/15/2015 04/15/15 | For Sale | $344,900 | -- | $166 / Sq Ft |
Tax History Compared to Growth
Tax History
| Year | Tax Paid | Tax Assessment Tax Assessment Total Assessment is a certain percentage of the fair market value that is determined by local assessors to be the total taxable value of land and additions on the property. | Land | Improvement |
|---|---|---|---|---|
| 2025 | $8,063 | $527,000 | $198,500 | $328,500 |
| 2024 | $8,145 | $520,800 | $187,200 | $333,600 |
| 2023 | $7,096 | $411,100 | $162,800 | $248,300 |
| 2022 | $6,784 | $363,100 | $141,600 | $221,500 |
| 2021 | $7,592 | $360,900 | $109,400 | $251,500 |
| 2020 | $6,415 | $324,900 | $105,200 | $219,700 |
| 2019 | $6,812 | $314,600 | $105,200 | $209,400 |
| 2018 | $6,947 | $309,600 | $100,200 | $209,400 |
| 2017 | $6,412 | $261,000 | $100,200 | $160,800 |
| 2016 | $4,914 | $242,300 | $100,200 | $142,100 |
| 2015 | $4,874 | $237,300 | $100,200 | $137,100 |
| 2014 | $4,628 | $220,700 | $100,200 | $120,500 |
Agents Affiliated with this Home
-
Cathy Toomey

Seller's Agent in 2022
Cathy Toomey
Lamacchia Realty, Inc.
(978) 609-3970
89 in this area
134 Total Sales
-
T
Buyer's Agent in 2022
Team WB
Cameron Prestige, LLC
-
Tim Sheahan
T
Buyer's Agent in 2020
Tim Sheahan
Laer Realty
(603) 957-0139
1 in this area
13 Total Sales
-
Mary Parisella
M
Seller's Agent in 2016
Mary Parisella
RE/MAX
(978) 808-6559
5 in this area
19 Total Sales
Map
Source: MLS Property Information Network (MLS PIN)
MLS Number: 71818219
APN: AMES-000055-000000-000048
- 224 Elm St
- 204 Elm St
- 50 Portsmouth Rd
- 7 Maceo St
- 41 Madison St
- 15 Atlantic Ave
- 10 Currier Ave
- 1 Huntington Ave Unit 7
- 2 Elmwood St
- 97 Elm St
- 37 Cedar St
- 89 Congress St
- 100 Congress St
- 47 Macy St
- 45 Macy St Unit B-303
- 45 Macy St Unit 302C
- 436 Main St
- 43 Aubin St Unit 1
- 22 Aubin St Unit 22
- 5 Boardman St
