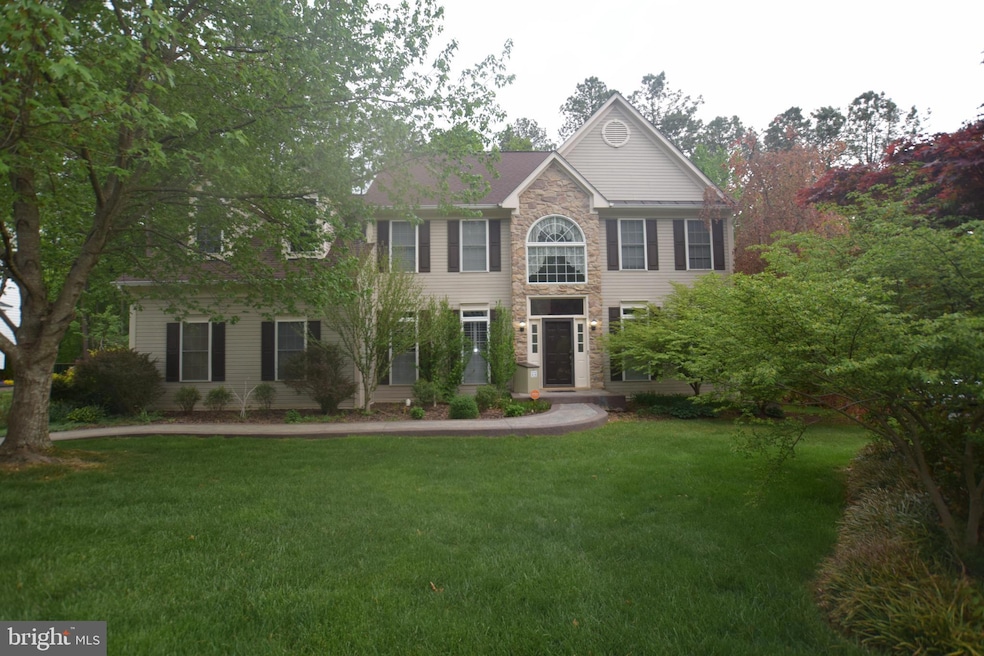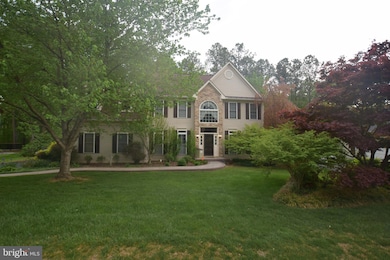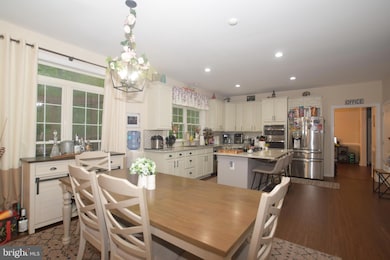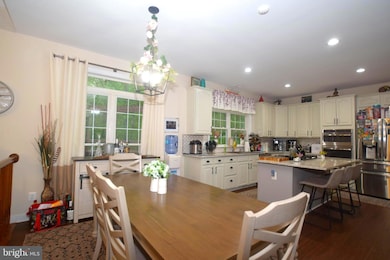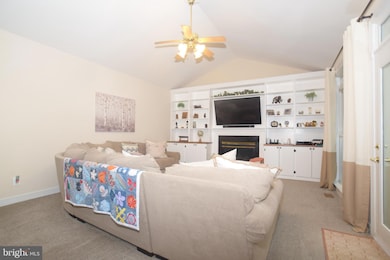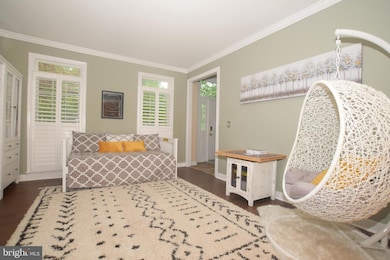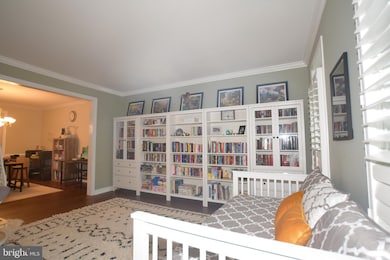32 Monument Dr Stafford, VA 22554
Garrisonville Estates NeighborhoodHighlights
- Second Kitchen
- Gourmet Kitchen
- Traditional Architecture
- Rodney E. Thompson Middle School Rated A-
- Open Floorplan
- 1 Fireplace
About This Home
ACCEPTING PETS CASE BY CASE! BEAUTIFUL HOME LOCATED IN AUGUSTINE NORTH GOLF COMMUNITY. THE OPEN FLOOR PLAN MAKES THE FLOW OF THIS HOME GREAT FOR ENTERTAINING. LARGE KITCHEN OPENS UP TO A LARGE FAMILY ROOMS THAT LOOKS OUT ONTO A 2 TIERED DECK. THE FLOORING ON MAIN FLOOR HAS BEEN UPGRADED FROM STONE IN THE FOYER TO BAMBOO IN THE STUDY, LIVING AREA AND DINING ROOM. THE MASTER BEDROOM IS VERY SPACIOUS WITH A SITTING AREA AND LARGE WALK IN CLOSET. THE MASTER BATH HAS A SOAKING TUB AND SHOWER,. ALL THE BEDROOMS ARE LARGE WITH WALK IN CLOSETS FOR LOTS OF STORAGE.THE BASEMENT FEATURES AN IN LAW SUITE THAT HAS EVERYTHING YOU WOULD NEED. IT HAS A FULL KITCHEN WITH NICE LIVING AREA AND A SEPARATE BEDROOM AND FULL BATH.THE BASEMENT ALSO HAS ANOTHER ROOM THAT COULD BE USED AS A REC. ROOM OR EXERCISE ROOM. THERE IS ALSO A LARGE STORAGE AREA.THIS HOME HAS BEEN TAKEN VERY GOOD CARE OF AND IT SHOWS. SHOW IT, AND YOU WONT BE DISAPPOINTED! Pets will be considered on a case by case basis with a refundable $500 pet deposit and a nonrefundable $199 fee, if applicable. No aggressive breeds, or mixes with aggressive breeds will be permitted. Gross household income must be at least 3x the amount of the rent (only 2 salaries can be used). We require a 650 credit score and prefer 700 or better. If coming from a rental, a positive reference from your current landlord must be provided. Pictures are from a previous listing but home is still similar. No smoking or vaping on this property at any time. Minimum one month's rent security deposit required. Certified funds required for the 1st month's rent and security deposit only. Security Deposit must be deposited within 48 hours of acceptance. Lease will be sent out for signatures once the security deposit has been received. 1st month’s rent due before tenancy. Proof of renter’s insurance to be submitted before tenancy. Apps take 3-5 business days to process.
Listing Agent
(540) 809-9122 rebrokercurry@gmail.com Military Prime Property Management License #0225213248 Listed on: 11/10/2025
Home Details
Home Type
- Single Family
Year Built
- Built in 1996
Lot Details
- 0.66 Acre Lot
- Stone Retaining Walls
- Property is in very good condition
Parking
- 2 Car Attached Garage
- Side Facing Garage
Home Design
- Traditional Architecture
- Permanent Foundation
- Vinyl Siding
Interior Spaces
- Property has 3 Levels
- Open Floorplan
- Built-In Features
- Chair Railings
- Crown Molding
- Ceiling Fan
- 1 Fireplace
- Flood Lights
- Finished Basement
Kitchen
- Gourmet Kitchen
- Second Kitchen
- Kitchen Island
Bedrooms and Bathrooms
- Walk-In Closet
- Soaking Tub
Accessible Home Design
- More Than Two Accessible Exits
Utilities
- Heat Pump System
- Natural Gas Water Heater
Listing and Financial Details
- Residential Lease
- Security Deposit $3,500
- $195 Move-In Fee
- Tenant pays for frozen waterpipe damage
- The owner pays for association fees
- No Smoking Allowed
- 12-Month Min and 36-Month Max Lease Term
- Available 12/15/25
- $67 Application Fee
- Assessor Parcel Number 28F 1 14
Community Details
Overview
- Property has a Home Owners Association
- Augustine Subdivision
- Property Manager
Recreation
- Community Pool
Pet Policy
- Pets allowed on a case-by-case basis
- Pet Deposit $500
Map
Source: Bright MLS
MLS Number: VAST2044142
APN: 28F-1-14
- 138 Courthouse Rd
- 1 Lakewind Ln
- 18 Elm St
- 153 Hollycrest Place
- 21 Kirby Ln
- 4 Kirby Ln
- 0 Courthouse Rd Unit 1000095583
- 0 Courthouse Rd Unit VAST2044178
- 1907 Mountain View Rd
- 895 Stefaniga Rd
- 9 Brannigan Dr
- 4 Spring Lake Dr
- 3 Beavers Ct
- 4 Craig Ct
- 1585 Mountain View Rd
- 24 Nugent Dr
- 46 Easter Dr
- 97 Winding Creek Rd
- 111 Oaklawn Rd
- 62 Vista Woods Rd
- 39 Walt Whitman Blvd
- 53 Bryant Blvd
- 54 Vista Woods Rd
- 105 Driscoll Ln
- 9 Dittmann Way Unit Beautiful apartment
- 100 Foundry Ln
- 2195 Mountain View Rd
- 37 Forge Mill Rd
- 5 Sharon Ln
- 8 Westchester Ct Unit BASEMENT
- 20 Tolson Ln
- 76 Penns Charter Ln
- 432 Daylily Ln
- 38 Charleston Ct
- 5 Jonquil Place Unit BASEMENT ONLY
- 930 Forsythia Ln
- 14 Saint Peters Ct
- 359 Eustace Rd
- 255 Aspen Rd Unit 103
- 360 Coastal Ave Unit 102
