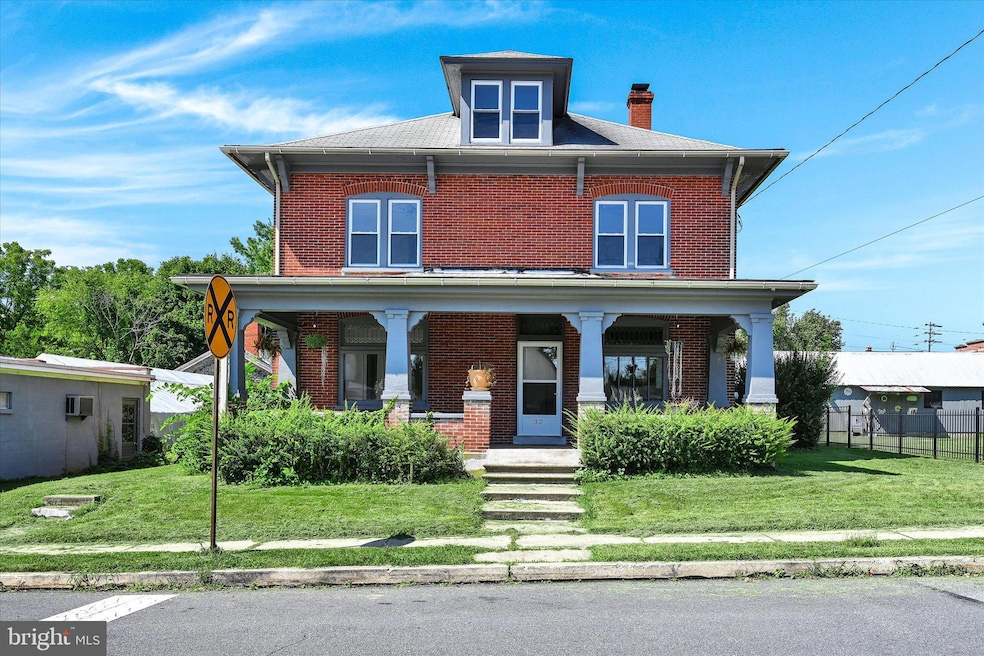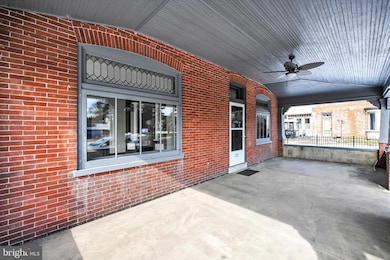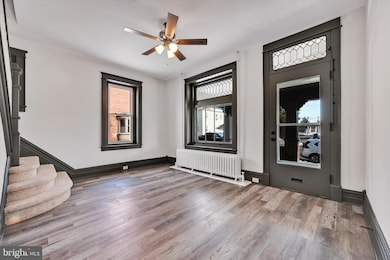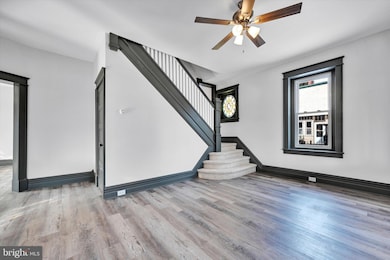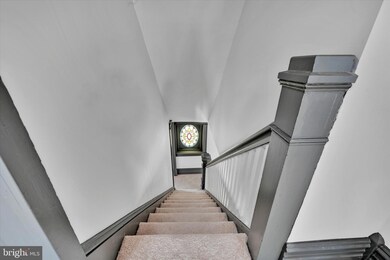32 N Main St Topton, PA 19562
Longswamp NeighborhoodEstimated payment $2,942/month
Highlights
- Traditional Architecture
- No HOA
- Den
- Attic
- Upgraded Countertops
- Breakfast Room
About This Home
Step inside and experience the warmth and comfort of this beautifully remodeled single home, where generous-sized rooms and thoughtful upgrades create a space that truly feels welcoming. The stunning kitchen serves as the heart of the home, showcasing gleaming granite countertops, new appliances, and a stylish center island—perfect for cooking, gathering, and making memories. Storage will never be an issue with 300 sq. ft. of attic space and 612 sq. ft. in the basement, offering endless possibilities for organization or future expansion. And with off-street parking for two cars, convenience meets charm in this move-in-ready gem. This home blends modern comfort with everyday practicality—ready to greet its next happy owners.
Listing Agent
(610) 507-3520 anthonyborelli@comcast.net Century 21 Gold License #RS227951L Listed on: 12/05/2025

Home Details
Home Type
- Single Family
Est. Annual Taxes
- $7,624
Year Built
- Built in 1919
Lot Details
- 6,795 Sq Ft Lot
- Property is in excellent condition
- Property is zoned C-1
Home Design
- Traditional Architecture
- Brick Exterior Construction
- Shingle Roof
Interior Spaces
- 2,600 Sq Ft Home
- Property has 2.5 Levels
- Family Room
- Living Room
- Dining Room
- Den
- Basement Fills Entire Space Under The House
- Attic
Kitchen
- Breakfast Room
- Stainless Steel Appliances
- Upgraded Countertops
Flooring
- Carpet
- Vinyl
Bedrooms and Bathrooms
- 4 Bedrooms
Laundry
- Laundry Room
- Laundry on main level
Parking
- 2 Parking Spaces
- On-Street Parking
Outdoor Features
- Porch
Utilities
- Radiator
- 100 Amp Service
- Natural Gas Water Heater
- Phone Available
- Cable TV Available
Community Details
- No Home Owners Association
Listing and Financial Details
- Assessor Parcel Number 85-5463-16-93-2141
Map
Home Values in the Area
Average Home Value in this Area
Property History
| Date | Event | Price | List to Sale | Price per Sq Ft |
|---|---|---|---|---|
| 12/05/2025 12/05/25 | For Sale | $439,900 | -- | $169 / Sq Ft |
Source: Bright MLS
MLS Number: PABK2066180
- 117 E High St
- 238 Penn St
- 38 S Herbein Dr
- 11 Woodland Ln
- 3 Woodland Ln
- 6 Tina Ln
- 407 Old Topton Rd
- 70 S Park Ave
- 0 S Park Ave
- 0 Chestnut St
- 4 Roth Ave
- 19 Roth Ave
- 25 Roth Ave
- 275 Sally Ann Furnace Rd
- 0 Grim Rd
- 15882 E Kutztown Rd Unit A
- 15882 E Kutztown Rd
- 111 Kohler Rd
- 10104 Fernwood Ln
- 385 Albright Rd
- 321 Quarry Rd
- 46 E Normal Ave
- 1519 Needles Ln
- 339 E Walnut St
- 168 W Main St Unit 2F
- 160 W Main St Unit 3
- 121 W Main St Unit ROOM 7
- 302 W Main St
- 238 Grim Rd
- 1075 Swallow Tail Ln
- 403 W Main St
- 403 W Main St
- 1268 Martin Rd
- 2200 Lifestyle Ln
- 8514 Gateway Rd
- 8468 Cromwell Ct
- 8432 Cromwell Ct
- 8408 Saylor Ct
- 1244 Martin Rd
- 1181 Martin Rd
