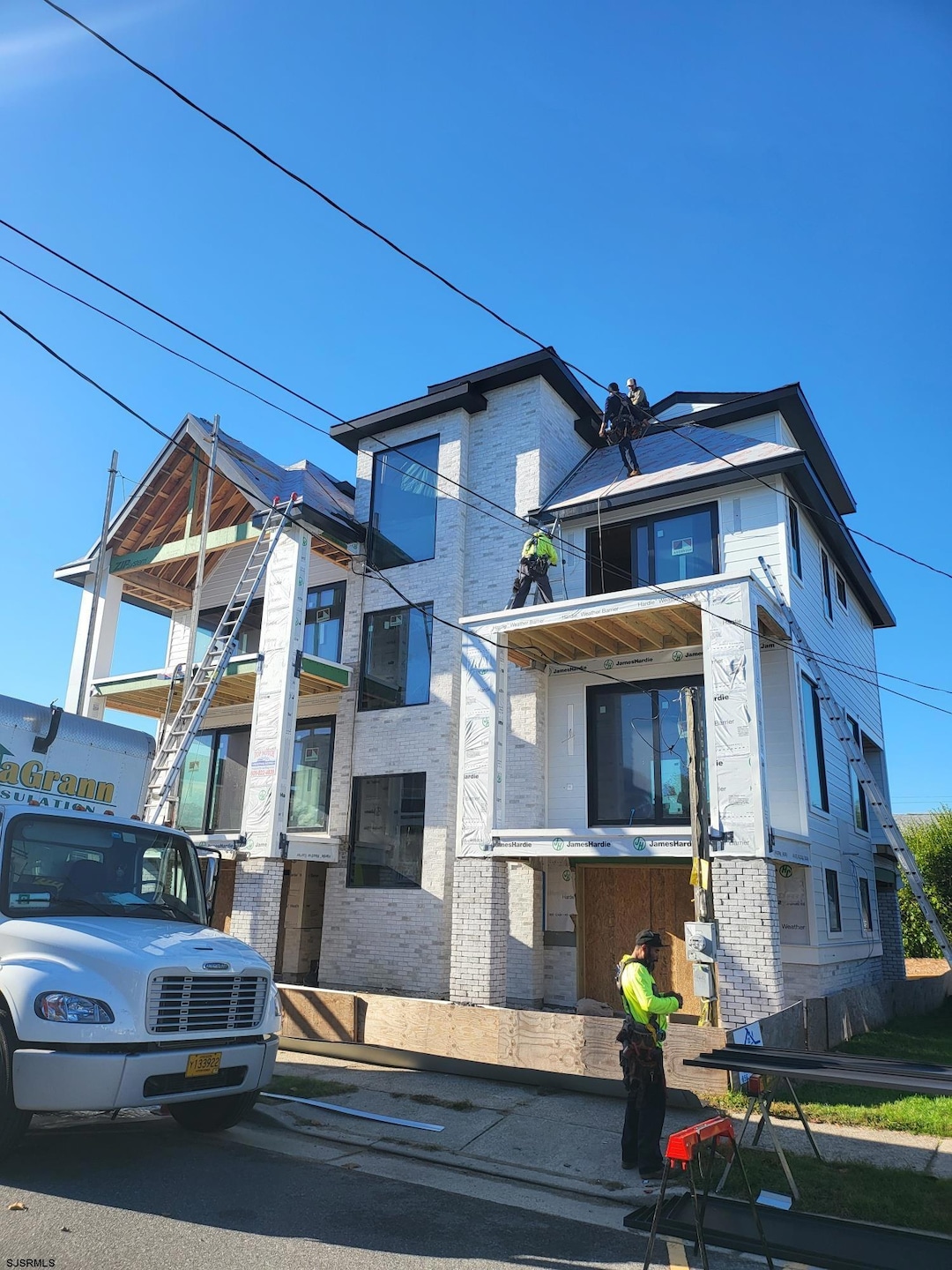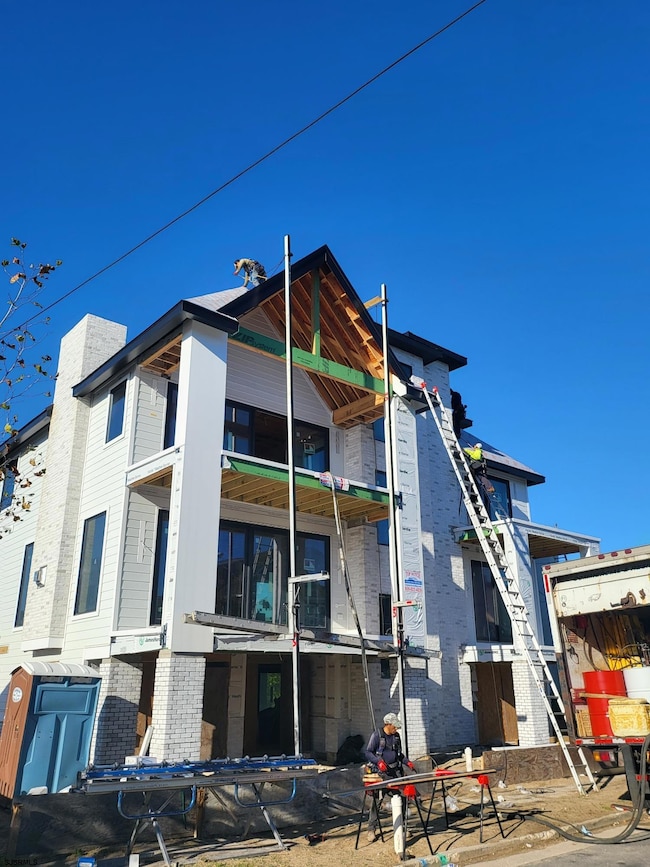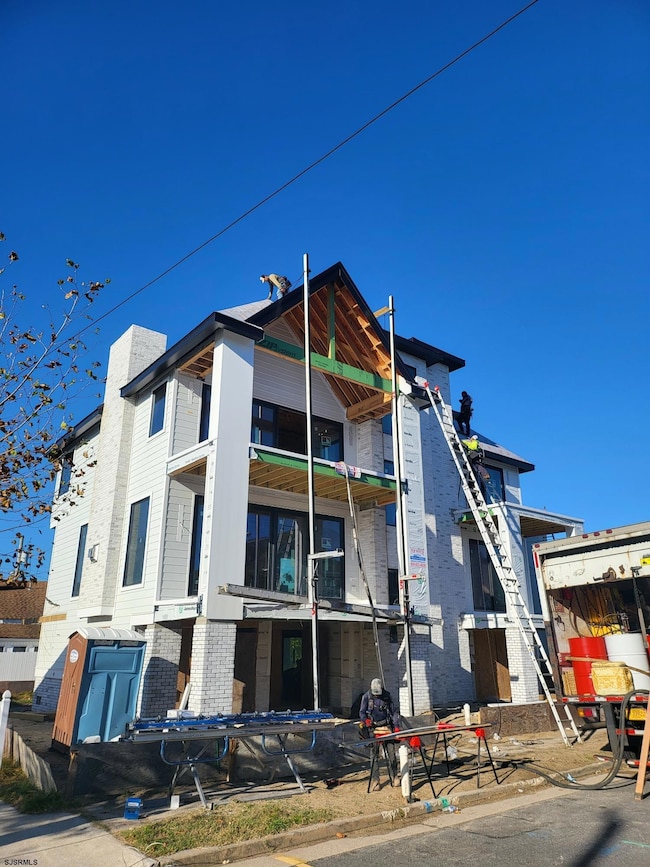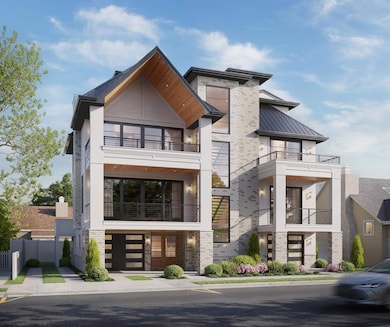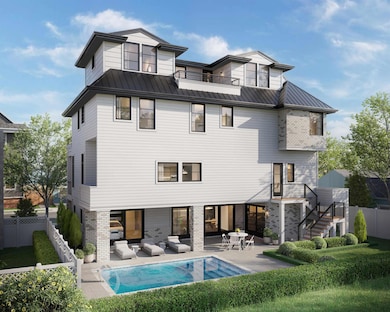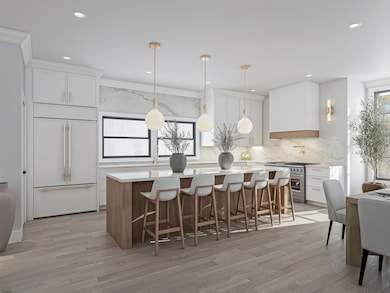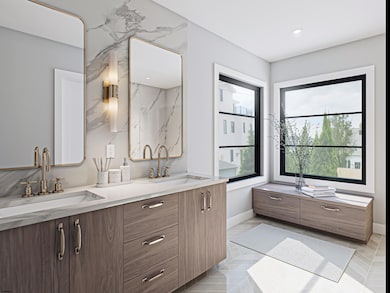32 N Pelham Ave Longport, NJ 08403
Estimated payment $25,396/month
Highlights
- Water Views
- In Ground Pool
- Deck
- New Construction
- Wolf Appliances
- Recreation Room
About This Home
INCREDIBLE, LUXURY LONGPORT NEW CONSTRUCTION BUILT BY REVOLUTION BUILDERS JUST TWO BLOCKS TO THE BEACH! This high-end, one-of-a-kind custom home will feature 5 bedrooms, 4.5 baths, IN-GROUND POOL, ELEVATOR and large decks with MAGNIFICENT SUNSET & BAY VIEWS! Situated on a nice wide lot, you will just fall in love with everything this home has to offer and the desirable location close to Margate's commercial with low Longport taxes-- giving you the BEST OF BOTH WORLDS! Walk to Margate's shopping, restaurants, nightlife, Marina District, bayfront boardwalk and so much more. This beauty will feature Hardie Board siding, Andersen 400 series windows & multiple decks to enjoy living life at the shore. The custom gorgeous interior will feature top-of-the line finishes, high ceilings & gorgeous engineered hardwood flooring throughout. 4 stories of COMPLETELY CUSTOMIZABLE living!! Ground level with attached two-car garage, large storage area for all of your bikes & beach chairs. Spectacular, wide-open main floor of living space with high-end, custom designer kitchen including Sub-Zero/Wolf appliance package. Call for more info, plans and specs. Act now and start selecting your beautiful finishes!
Home Details
Home Type
- Single Family
Est. Annual Taxes
- $6,207
Year Built
- Built in 2025 | New Construction
Lot Details
- Lot Dimensions are 65x62.5
- Fenced
- Corner Lot
- Sprinkler System
Home Design
- Concrete Siding
- Stone Exterior Construction
Interior Spaces
- 3-Story Property
- Elevator
- Ceiling Fan
- Insulated Windows
- Great Room
- Living Room with Fireplace
- Dining Area
- Den
- Recreation Room
- Storage
- Water Views
- Storage In Attic
Kitchen
- Eat-In Kitchen
- Self-Cleaning Oven
- Stove
- Microwave
- Dishwasher
- Wolf Appliances
- Kitchen Island
- Disposal
Flooring
- Wood
- Tile
Bedrooms and Bathrooms
- 5 Bedrooms
- Walk-In Closet
Laundry
- Laundry Room
- Dryer
- Washer
Home Security
- Storm Screens
- Carbon Monoxide Detectors
- Fire and Smoke Detector
Parking
- 2 Car Attached Garage
- Automatic Garage Door Opener
Pool
- In Ground Pool
- Outdoor Shower
Outdoor Features
- Deck
- Patio
- Porch
Utilities
- Forced Air Zoned Heating and Cooling System
- Heating System Uses Natural Gas
- Tankless Water Heater
- Gas Water Heater
Listing and Financial Details
- Tax Lot 11
Map
Home Values in the Area
Average Home Value in this Area
Tax History
| Year | Tax Paid | Tax Assessment Tax Assessment Total Assessment is a certain percentage of the fair market value that is determined by local assessors to be the total taxable value of land and additions on the property. | Land | Improvement |
|---|---|---|---|---|
| 2025 | $6,207 | $487,500 | $487,500 | -- |
| 2024 | $6,207 | $553,200 | $487,500 | $65,700 |
| 2023 | $5,604 | $553,200 | $487,500 | $65,700 |
| 2022 | $5,604 | $553,200 | $487,500 | $65,700 |
| 2021 | $5,383 | $553,200 | $487,500 | $65,700 |
| 2020 | $5,455 | $553,200 | $487,500 | $65,700 |
| 2019 | $5,443 | $553,200 | $487,500 | $65,700 |
| 2018 | $5,443 | $553,200 | $487,500 | $65,700 |
| 2017 | $5,333 | $553,200 | $487,500 | $65,700 |
| 2016 | $5,123 | $553,200 | $487,500 | $65,700 |
| 2015 | $5,018 | $553,200 | $487,500 | $65,700 |
| 2014 | $4,968 | $553,200 | $487,500 | $65,700 |
Property History
| Date | Event | Price | List to Sale | Price per Sq Ft | Prior Sale |
|---|---|---|---|---|---|
| 11/02/2025 11/02/25 | Pending | -- | -- | -- | |
| 07/16/2025 07/16/25 | For Sale | $4,725,000 | +263.5% | -- | |
| 09/30/2024 09/30/24 | Sold | $1,300,000 | -13.3% | -- | View Prior Sale |
| 08/02/2024 08/02/24 | Pending | -- | -- | -- | |
| 07/22/2024 07/22/24 | For Sale | $1,499,000 | -- | -- |
Purchase History
| Date | Type | Sale Price | Title Company |
|---|---|---|---|
| Deed | $1,300,000 | Trident Land Transfer | |
| Deed | $1,300,000 | Trident Land Transfer | |
| Deed | -- | None Available | |
| Interfamily Deed Transfer | -- | -- |
Source: South Jersey Shore Regional MLS
MLS Number: 598281
APN: 15-00045-0000-00011
- 32 N Manor Ave
- 3008 Ventnor Ave
- 2700 Atlantic Ave Unit 209
- 2700 Atlantic Ave Unit 419
- 2700 Atlantic Ave Unit 515
- 2407 Atlantic Ave
- 3216 Pacific Ave
- 2404 Atlantic Ave
- 3301 Atlantic Ave
- 212 N 33rd Ave
- 22 N Coolidge Ave
- 9801 Ventnor Ave Unit B-1
- 16 N Monroe Ave Unit A8
- 9704 Ventnor Ave Unit D
- 100 N Monroe #2 Ave
- 104 S Monroe Ave
- 7 S Monroe Ave
- 107 N Monroe Ave
- 12 N Madison Ave Unit C
- 9609 Pacific Ave Unit 5
