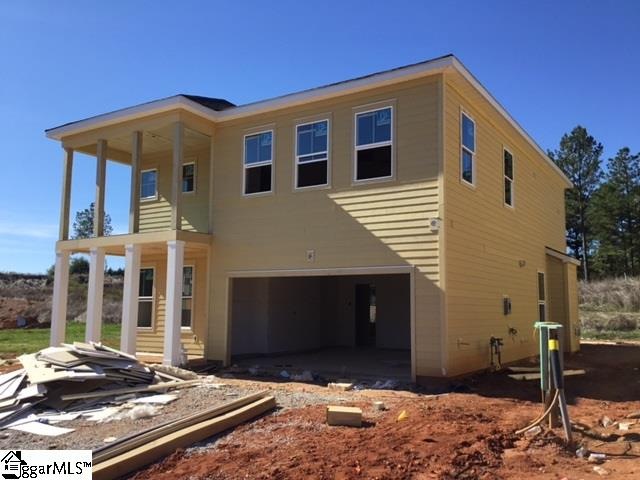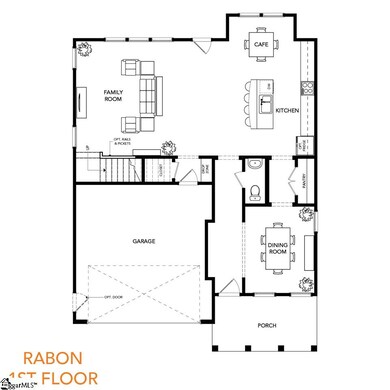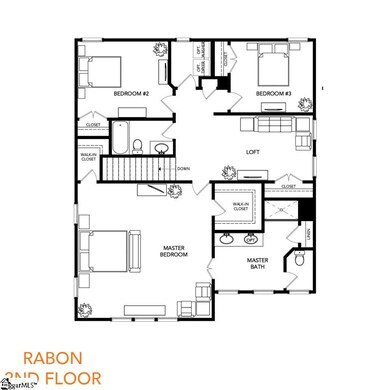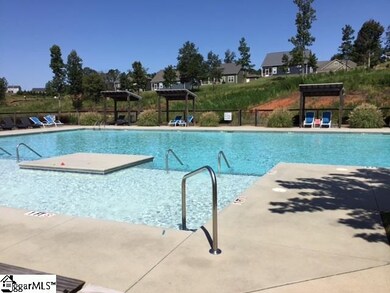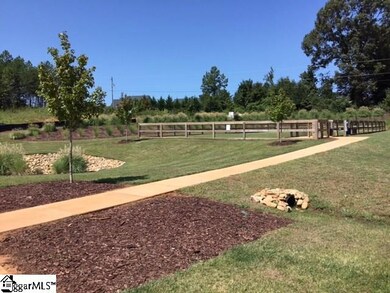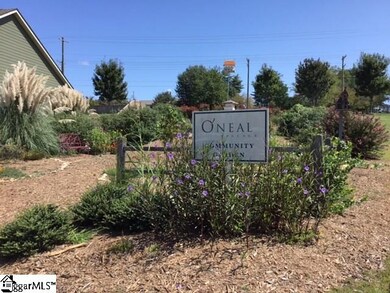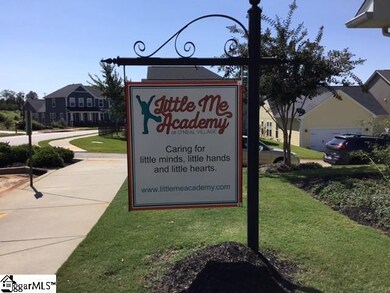
Highlights
- Open Floorplan
- Charleston Architecture
- Loft
- Skyland Elementary School Rated A-
- Wood Flooring
- Granite Countertops
About This Home
As of June 2021Sabal Savings Event going on now! New home is ready for move in. Located in O'Neal Village, an amenity rich master planned community with a warm, close-knit atmosphere. Amenities include a resort-style swimming pool, community fireplace, outdoor amphitheater, children's play area, fitness center, dog park, community garden, two spring fed ponds, and sidewalks throughout the community. Experience the quality and attention to detail in this Sabal built home. Light and bright with large energy efficient windows. Great room includes kitchen, cafe and family room in one large and open space. Master bedroom on second floor with two bedrooms and a loft. Large master bedroom with walk in closet. Enjoy time with friends and family on the covered back porch that overlooks a nice sized level backyard. Granite countertops in the kitchen, wood floors throughout the first floor living areas.
Last Agent to Sell the Property
Alisha Crowder
Toll Brothers Real Estate, Inc License #251325 Listed on: 09/27/2017
Last Buyer's Agent
Alisha Crowder
Toll Brothers Real Estate, Inc License #251325 Listed on: 09/27/2017
Home Details
Home Type
- Single Family
Est. Annual Taxes
- $3,228
Year Built
- 2017
Lot Details
- 6,970 Sq Ft Lot
- Lot Dimensions are 60x120
- Level Lot
HOA Fees
- $48 Monthly HOA Fees
Parking
- 2 Car Attached Garage
Home Design
- Home Under Construction
- Charleston Architecture
- Slab Foundation
- Architectural Shingle Roof
- Hardboard
Interior Spaces
- 2,358 Sq Ft Home
- 2,200-2,399 Sq Ft Home
- 2-Story Property
- Open Floorplan
- Tray Ceiling
- Smooth Ceilings
- Ceiling height of 9 feet or more
- Gas Log Fireplace
- Thermal Windows
- Living Room
- Dining Room
- Loft
- Pull Down Stairs to Attic
Kitchen
- Free-Standing Gas Range
- Built-In Microwave
- Dishwasher
- Granite Countertops
- Disposal
Flooring
- Wood
- Carpet
- Ceramic Tile
- Vinyl
Bedrooms and Bathrooms
- 3 Bedrooms
- Primary bedroom located on second floor
- Walk-In Closet
- Primary Bathroom is a Full Bathroom
- Dual Vanity Sinks in Primary Bathroom
- Shower Only
Laundry
- Laundry Room
- Laundry on upper level
- Electric Dryer Hookup
Outdoor Features
- Balcony
- Patio
- Front Porch
Utilities
- Forced Air Heating and Cooling System
- Heating System Uses Natural Gas
- Underground Utilities
- Tankless Water Heater
- Gas Water Heater
- Cable TV Available
Community Details
Overview
- Association fees include common area ins., common area-electric, pool, restrictive covenants, recreation facilities, street lights
- Built by Sabal Homes
- Oneal Village Subdivision, Rabon Floorplan
- Mandatory home owners association
Amenities
- Common Area
Recreation
- Community Playground
- Community Pool
- Dog Park
Ownership History
Purchase Details
Home Financials for this Owner
Home Financials are based on the most recent Mortgage that was taken out on this home.Purchase Details
Home Financials for this Owner
Home Financials are based on the most recent Mortgage that was taken out on this home.Purchase Details
Similar Homes in Greer, SC
Home Values in the Area
Average Home Value in this Area
Purchase History
| Date | Type | Sale Price | Title Company |
|---|---|---|---|
| Deed | $342,400 | None Available | |
| Deed | $290,005 | None Available | |
| Deed | $94,760 | None Available |
Mortgage History
| Date | Status | Loan Amount | Loan Type |
|---|---|---|---|
| Open | $273,920 | New Conventional | |
| Previous Owner | $275,504 | New Conventional | |
| Previous Owner | $25,000,000 | Construction |
Property History
| Date | Event | Price | Change | Sq Ft Price |
|---|---|---|---|---|
| 06/30/2021 06/30/21 | Sold | $342,400 | +0.7% | $156 / Sq Ft |
| 05/27/2021 05/27/21 | For Sale | $340,000 | +17.2% | $155 / Sq Ft |
| 06/22/2018 06/22/18 | Sold | $290,005 | -1.6% | $132 / Sq Ft |
| 09/27/2017 09/27/17 | For Sale | $294,600 | -- | $134 / Sq Ft |
Tax History Compared to Growth
Tax History
| Year | Tax Paid | Tax Assessment Tax Assessment Total Assessment is a certain percentage of the fair market value that is determined by local assessors to be the total taxable value of land and additions on the property. | Land | Improvement |
|---|---|---|---|---|
| 2024 | $3,228 | $13,060 | $1,980 | $11,080 |
| 2023 | $3,228 | $13,060 | $1,980 | $11,080 |
| 2022 | $2,985 | $13,060 | $1,980 | $11,080 |
| 2021 | $2,572 | $11,270 | $1,200 | $10,070 |
| 2020 | $2,641 | $11,340 | $1,800 | $9,540 |
| 2019 | $6,435 | $17,010 | $2,700 | $14,310 |
| 2018 | $5,024 | $13,430 | $2,700 | $10,730 |
Agents Affiliated with this Home
-

Seller's Agent in 2021
Kim Eades
Coldwell Banker Caine/Williams
(864) 419-1449
111 Total Sales
-
C
Buyer's Agent in 2021
Christine Rettew
Keller Williams Grv Upst
-
A
Seller's Agent in 2018
Alisha Crowder
Toll Brothers Real Estate, Inc
Map
Source: Greater Greenville Association of REALTORS®
MLS Number: 1353733
APN: 0633.17-01-200.00
- 205 Novelty Dr
- 6 Novelty Dr
- 208 Novelty Dr
- 205 Glastonbury Dr
- 113 Noble St
- 105 Wakelon Dr
- 113 Glastonbury Dr
- 22 Kelvyn St
- 618 Springbank
- 305 Novelty Dr
- 216 Meritage St
- 33 Leander Dr
- 308 Novelty Dr
- 37 Leander Dr
- 39 Leander Dr
- 41 Leander Dr
- 210 Wakelon Dr
- 205 Wicker Park Ave
- 503 Townsend Ave
- 324 Novelty Dr
