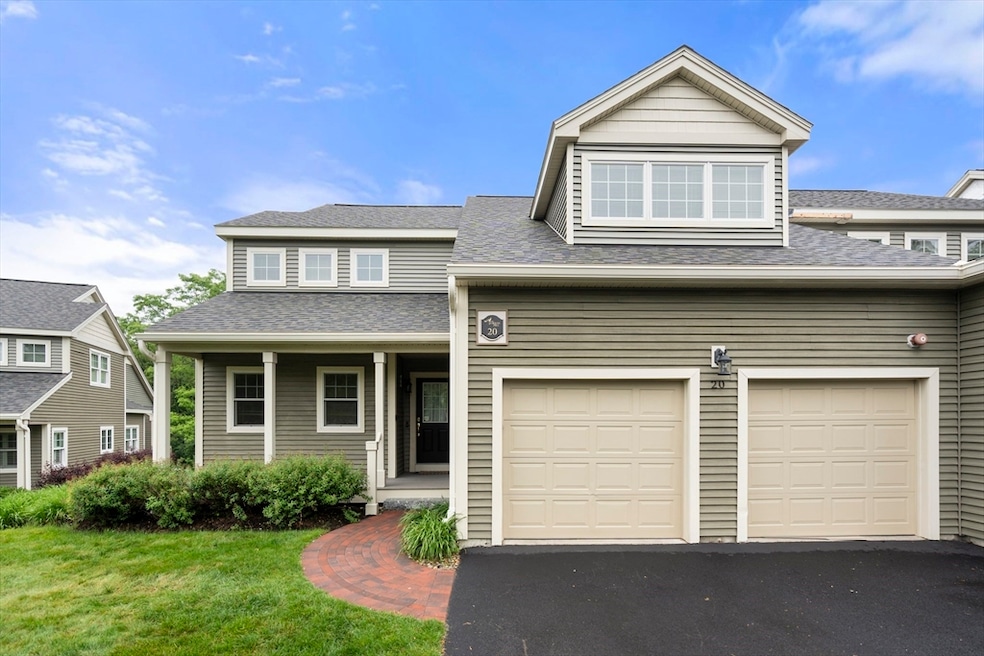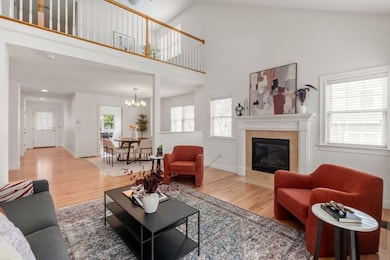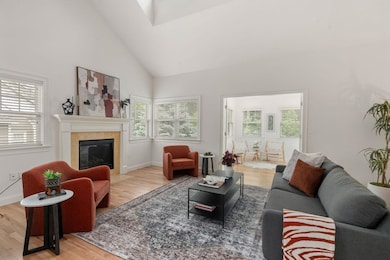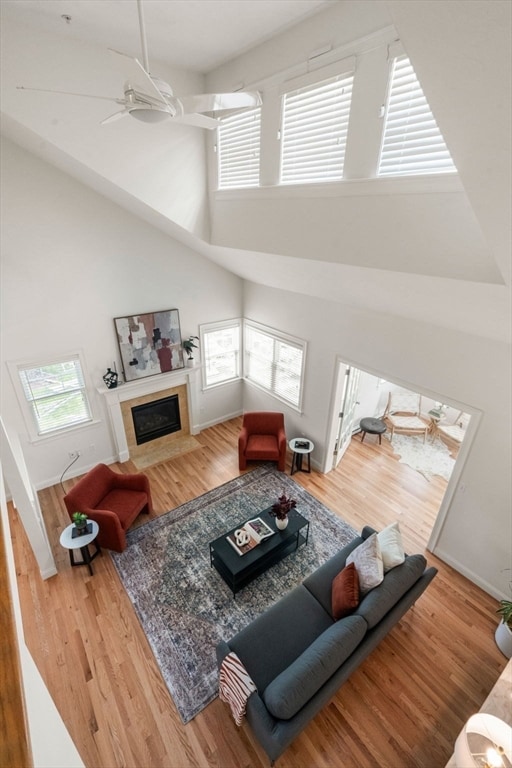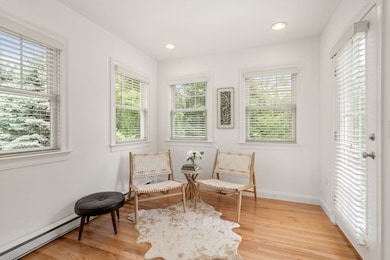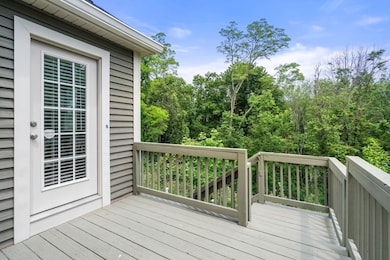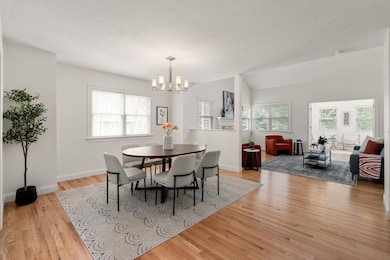
32 Old Framingham Rd Unit 20 Sudbury, MA 01776
Nobscot NeighborhoodEstimated payment $6,676/month
Highlights
- Senior Community
- Custom Closet System
- Deck
- Open Floorplan
- Landscaped Professionally
- Cathedral Ceiling
About This Home
GROUSE HILL beautiful end-unit offers spacious, light-filled rooms in pristine condition! 55+ community with prized 2848 SF floor plan. FIRST FLOOR PRIMARY BEDROOM ensuite, featuring no threshold tiled shower, double vanity, two closets + walk-in closet. The cherry kitchen is a delight with updated appliances, stone counters and lovely breakfast area. The living room boasts a cathedral ceiling and gas fireplace. Cozy SUNROOM with french doors and deck with gas line connection for bbq. A spacious dining room. Mudroom, laundry & 2-car garage. The second floor offers a loft, bedroom, a BONUS ROOM / 3rd GUEST ROOM, full bath, & unfinished room providing flexible spaces. Energy-efficient natural gas heating and central air conditioning ensure year-round comfort. Walk-out basement. Upgrades & features include freshly painted interior, new carpeting, wood floors, updated appliances, generator, water softener, roof. Beautifully landscaped community near Rt 20 shopping
Townhouse Details
Home Type
- Townhome
Est. Annual Taxes
- $10,878
Year Built
- Built in 2009
Lot Details
- Near Conservation Area
- End Unit
- Landscaped Professionally
- Sprinkler System
HOA Fees
- $675 Monthly HOA Fees
Parking
- 2 Car Attached Garage
- Garage Door Opener
- Open Parking
- Off-Street Parking
Home Design
- Blown Fiberglass Insulation
Interior Spaces
- 2,848 Sq Ft Home
- 3-Story Property
- Open Floorplan
- Cathedral Ceiling
- Ceiling Fan
- Recessed Lighting
- Insulated Windows
- Window Screens
- Pocket Doors
- French Doors
- Insulated Doors
- Living Room with Fireplace
- Dining Area
- Loft
- Bonus Room
- Sun or Florida Room
- Storage
- Basement
- Exterior Basement Entry
- Home Security System
Kitchen
- Stove
- Range
- Microwave
- ENERGY STAR Qualified Refrigerator
- Dishwasher
- Stainless Steel Appliances
- Solid Surface Countertops
- Trash Compactor
Flooring
- Wood
- Wall to Wall Carpet
- Concrete
- Ceramic Tile
Bedrooms and Bathrooms
- 2 Bedrooms
- Primary Bedroom on Main
- Custom Closet System
- Linen Closet
- Walk-In Closet
- Double Vanity
- Pedestal Sink
- Bathtub with Shower
- Separate Shower
- Linen Closet In Bathroom
Laundry
- Laundry on main level
- Dryer
- Washer
- Sink Near Laundry
Outdoor Features
- Deck
- Outdoor Gas Grill
- Rain Gutters
- Porch
Utilities
- Forced Air Heating and Cooling System
- 2 Cooling Zones
- 2 Heating Zones
- Heating System Uses Natural Gas
- 200+ Amp Service
- Power Generator
- Water Softener
- Private Sewer
- High Speed Internet
Additional Features
- Level Entry For Accessibility
- Energy-Efficient Thermostat
Listing and Financial Details
- Assessor Parcel Number 4761616
Community Details
Overview
- Senior Community
- Association fees include insurance, maintenance structure, road maintenance, ground maintenance, snow removal, trash, reserve funds
- 52 Units
- Grouse Hill Condominiums Community
Amenities
- Shops
Recreation
- Tennis Courts
- Community Pool
- Jogging Path
Pet Policy
- Call for details about the types of pets allowed
Map
Home Values in the Area
Average Home Value in this Area
Tax History
| Year | Tax Paid | Tax Assessment Tax Assessment Total Assessment is a certain percentage of the fair market value that is determined by local assessors to be the total taxable value of land and additions on the property. | Land | Improvement |
|---|---|---|---|---|
| 2025 | $10,878 | $743,000 | $0 | $743,000 |
| 2024 | $10,394 | $711,400 | $0 | $711,400 |
| 2023 | $10,410 | $660,100 | $0 | $660,100 |
| 2022 | $11,891 | $658,800 | $0 | $658,800 |
| 2021 | $11,953 | $634,800 | $0 | $634,800 |
| 2020 | $11,125 | $603,000 | $0 | $603,000 |
| 2019 | $10,800 | $603,000 | $0 | $603,000 |
| 2018 | $10,428 | $581,600 | $0 | $581,600 |
| 2017 | $9,993 | $563,300 | $0 | $563,300 |
| 2016 | $9,808 | $551,000 | $0 | $551,000 |
| 2015 | $9,215 | $523,600 | $0 | $523,600 |
| 2014 | $8,571 | $475,400 | $0 | $475,400 |
Property History
| Date | Event | Price | Change | Sq Ft Price |
|---|---|---|---|---|
| 08/13/2025 08/13/25 | Pending | -- | -- | -- |
| 07/21/2025 07/21/25 | Off Market | $935,000 | -- | -- |
| 07/19/2025 07/19/25 | Price Changed | $935,000 | -1.6% | $328 / Sq Ft |
| 06/11/2025 06/11/25 | For Sale | $950,000 | -- | $334 / Sq Ft |
Purchase History
| Date | Type | Sale Price | Title Company |
|---|---|---|---|
| Condominium Deed | -- | None Available |
Similar Homes in the area
Source: MLS Property Information Network (MLS PIN)
MLS Number: 73389474
APN: SUDB-000007M-000006-000002
- 32 Eaton Rd W
- 58 Cynthia Rd
- 79 Nobscot Rd
- 51 Karen Rd
- 1177 Edgell Rd
- 7 Adams Rd
- 56 Oakvale Rd
- 19 Edgell Dr
- 1011 Boston Post Rd
- 472 Potter Rd
- 18 Juniper Ln
- 1111 Windsor Dr Unit 1111
- 56 Carter Dr
- 915 Edgell Rd Unit 60
- 915 Edgell Rd Unit 85
- 1801 Windsor Dr
- 1802 Windsor Dr
- 0 Robbins Rd
- 26 Spring Ln
- 0 Boston Post Rd
