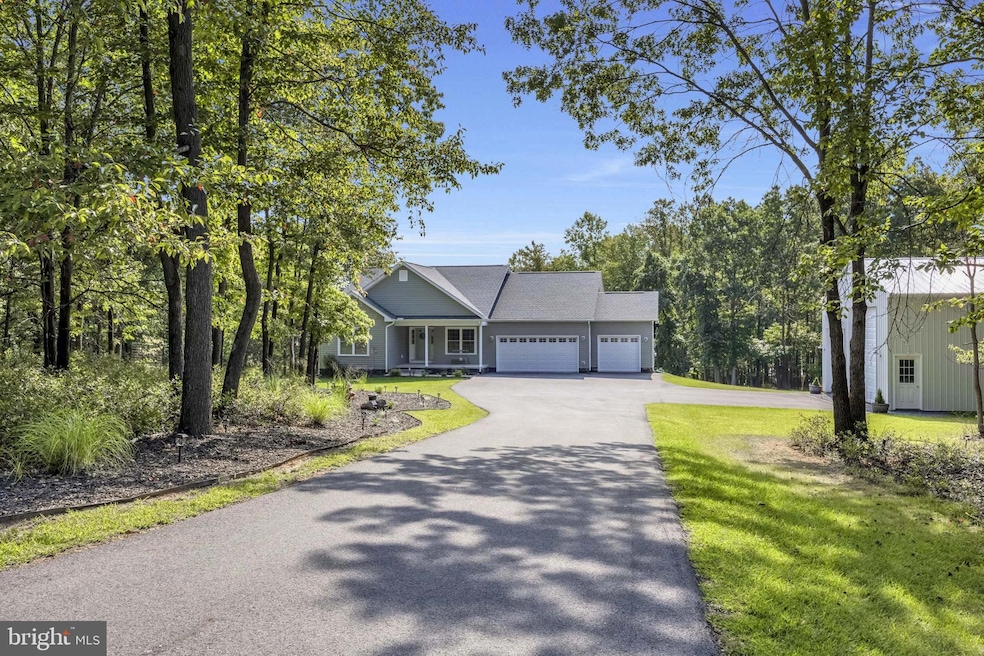
32 Onyx Dr Hedgesville, WV 25427
Estimated payment $3,539/month
Highlights
- Gated Community
- Deck
- Pole Barn
- 5.03 Acre Lot
- Rambler Architecture
- Enclosed Patio or Porch
About This Home
Situated on 5.026 peaceful acres within a private gated community, this exceptional custom-built home offers 1,702 sq. ft. of living space that elegantly combines comfort with the tranquility of nature. Meticulously designed, this residence features 3 spacious bedrooms and 2 full bathrooms. The open-concept layout seamlessly integrates the spaces, resulting in a cozy and welcoming living area that features a beautiful stone gas fireplace, perfect for unwinding and entertaining. At the core of the home is a timeless kitchen, where you can craft culinary delights while enjoying serene views of the wooded surroundings. Step outside onto the covered, maintenance-free Trex deck, designed for both comfort and privacy or venture down to the 1,702 sq. ft. unfinished basement and unleash your imagination. This space offers endless possibilities, featuring a sub electrical panel for potential pool installation, pre-plumbing for a bathroom, a safe room, and a water filtration system with a softener. This home also boasts a spacious 3 car garage. But that's not all--the property includes a 1,200 sq. ft. pole barn featuring 16ft ceilings and a loft. A whole-house surge protection, generator plugs on both levels, multiple outdoor hose bibs, a variety of flood and spotlights. Whether you're hosting family and friends or seeking a tranquil escape from the hectic pace of daily life, this sanctuary delivers the perfect combination of luxury and a daily connection to nature. This hidden gem won't last long, schedule your showing today!
Listing Agent
Burch Real Estate Group, LLC License #WVS220302286 Listed on: 08/22/2025
Home Details
Home Type
- Single Family
Est. Annual Taxes
- $1,693
Year Built
- Built in 2020
Lot Details
- 5.03 Acre Lot
- Property is in excellent condition
- Property is zoned 101
HOA Fees
- $25 Monthly HOA Fees
Parking
- 3 Car Attached Garage
- Front Facing Garage
- Side Facing Garage
- Garage Door Opener
- Driveway
Home Design
- Rambler Architecture
- Shingle Roof
- Stone Siding
- Vinyl Siding
- Concrete Perimeter Foundation
Interior Spaces
- Property has 1 Level
- Stone Fireplace
- Gas Fireplace
- Unfinished Basement
- Walk-Out Basement
- Laundry on main level
Flooring
- Carpet
- Luxury Vinyl Plank Tile
Bedrooms and Bathrooms
- 3 Main Level Bedrooms
- 2 Full Bathrooms
Outdoor Features
- Deck
- Enclosed Patio or Porch
- Pole Barn
Utilities
- Central Heating and Cooling System
- Well
- Electric Water Heater
- Septic Tank
Listing and Financial Details
- Tax Lot 65
- Assessor Parcel Number 04 30000100090000
Community Details
Overview
- Association fees include road maintenance, security gate, snow removal
- The Meadows At Sleepy Creek Subdivision
Security
- Gated Community
Map
Home Values in the Area
Average Home Value in this Area
Tax History
| Year | Tax Paid | Tax Assessment Tax Assessment Total Assessment is a certain percentage of the fair market value that is determined by local assessors to be the total taxable value of land and additions on the property. | Land | Improvement |
|---|---|---|---|---|
| 2024 | $2,077 | $169,220 | $40,460 | $128,760 |
| 2023 | $2,089 | $165,320 | $36,560 | $128,760 |
| 2022 | $1,694 | $145,520 | $36,560 | $108,960 |
| 2021 | $1,586 | $135,260 | $34,040 | $101,220 |
| 2020 | $695 | $29,600 | $29,600 | $0 |
| 2019 | $769 | $32,540 | $32,540 | $0 |
| 2018 | $519 | $21,920 | $21,920 | $0 |
| 2017 | $610 | $25,580 | $25,580 | $0 |
| 2016 | $635 | $26,400 | $26,400 | $0 |
| 2015 | $698 | $28,280 | $28,260 | $20 |
| 2014 | -- | $25,280 | $25,260 | $20 |
Property History
| Date | Event | Price | Change | Sq Ft Price |
|---|---|---|---|---|
| 08/22/2025 08/22/25 | For Sale | $619,000 | -- | $364 / Sq Ft |
Purchase History
| Date | Type | Sale Price | Title Company |
|---|---|---|---|
| Deed | $57,000 | None Available |
Mortgage History
| Date | Status | Loan Amount | Loan Type |
|---|---|---|---|
| Open | $270,000 | New Conventional | |
| Closed | $295,000 | Adjustable Rate Mortgage/ARM |
Similar Homes in Hedgesville, WV
Source: Bright MLS
MLS Number: WVBE2043292
APN: 04-30-00010009
- 279 Escape Ct
- 315 Escape Ct
- 0 Oak Grove School Rd Unit WVBE2042446
- Lot 2 Jones Springs Rd W
- 0 Terrain Dr
- 9 Rugged Trail
- 1.76 Acres 2732 Crossroad School Rd
- Tract 2 Grecian Ln
- Lot 18B Lavendar Ln
- 628 Dunham Dr
- LOT 12 Wampum Ln
- 477 Wampum Ln
- 62 Mighty Oak Ln
- 564 Peace Pipe Ln
- 20 Conservative Ln
- Lot A 3.09 Acres Serenity Ln
- 155 Nokomis Trail
- 43 Sachem Hill
- 115 Moundbuilder Loop
- 1617 Winter Camp Trail
- 5975 Tuscarora Pike
- 38 Preening Rd
- 126 Dugan Ct
- 111 Dugan Ct
- 46 Thrower Rd
- 500 Tracy Way
- 164 Rabbit Rd
- 412 Husky Trail
- 411 Klee Dr
- 199 Rumbling Rock Rd Unit Townhome
- 53 Wilbur Cir
- 456 Rumbling Rock Rd
- 15000 Hood Cir
- 2101 Martins Landing Cir
- 332 Rubens Cir
- 103 Mango St
- 123 Brashear Ct
- 112 Milburn Dr
- 204 N Red Hill Rd Unit B
- 47 Bobbi Ct






