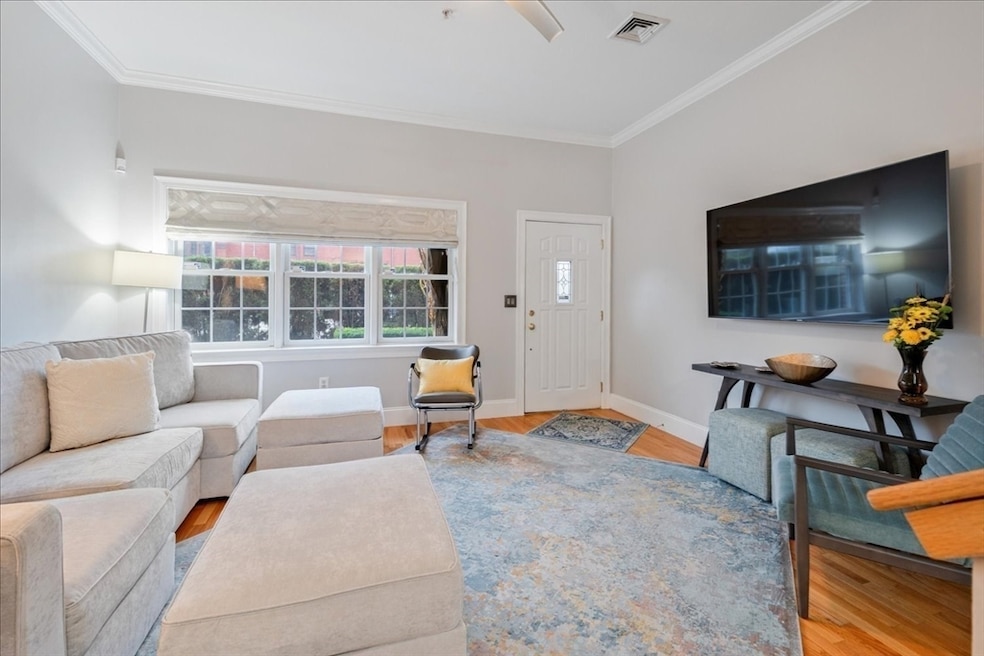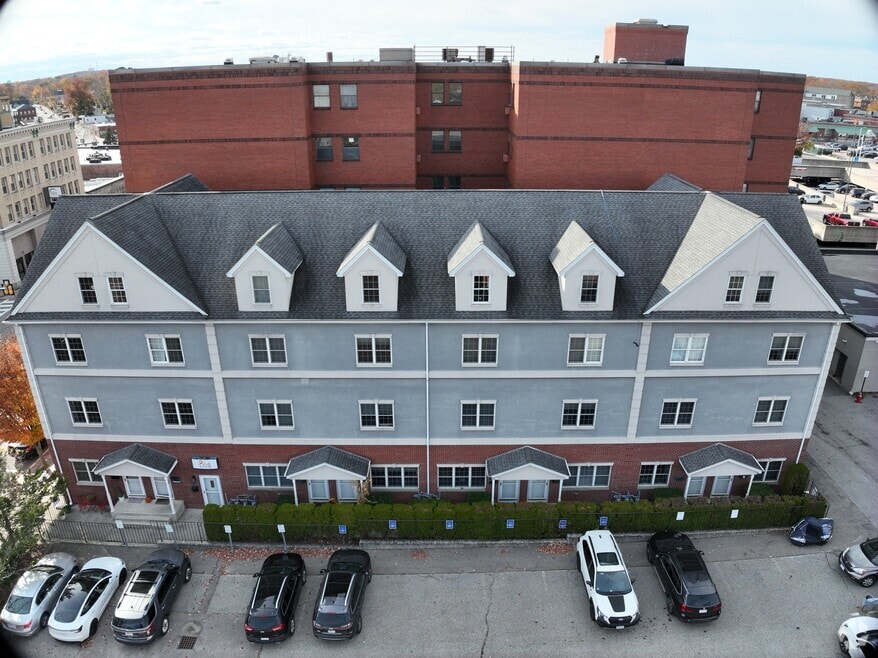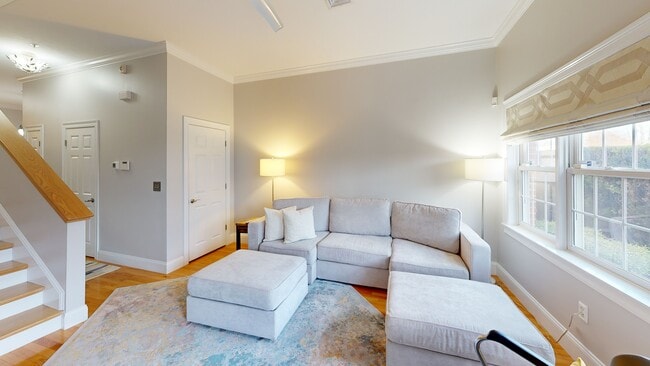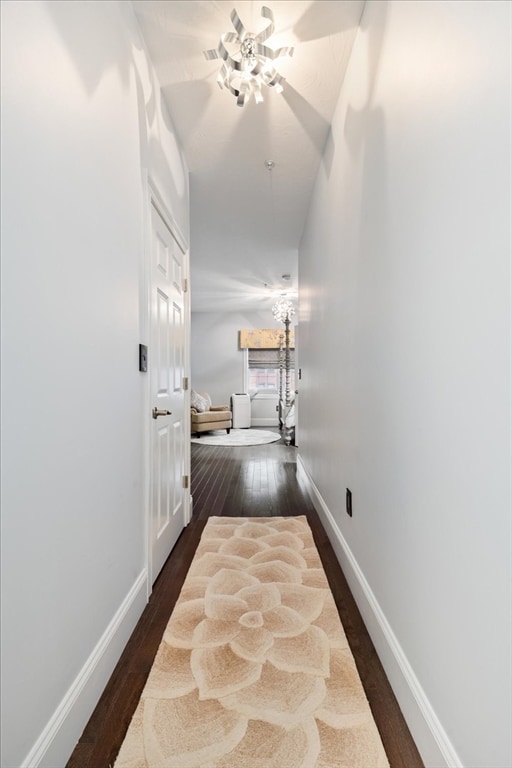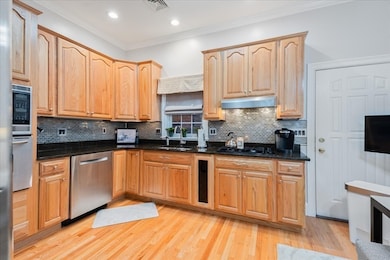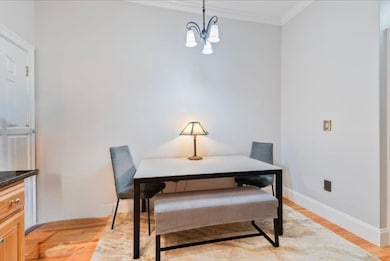
32 Park St Unit 4 Attleboro, MA 02703
Estimated payment $3,496/month
Highlights
- Hot Property
- Medical Services
- Vaulted Ceiling
- Golf Course Community
- Property is near public transit
- 4-minute walk to Balfour Riverwalk Park
About This Home
Commuter’s Dream: Vibrant Downtown Attleboro, this immaculate 2400+ sq ft townhouse is steps from the Boston/Providence MBTA station, hospital, YMCA, parks, restaurants, shops, and more. Easy access to 495, 95, 295, and 195. Features 3 spacious bedrooms, 2.5 baths, and 10-ft ceilings on the first two floors. Updated with modern fixtures, designer lighting, custom window treatments, and stylish hardware. Eat-in gas kitchen and open dining/living area ideal for entertaining. Efficient systems include gas dryer, tankless water heater, and gas heating. Primary suite offers three closets (one walk-in) and a luxurious bath with jacuzzi tub. Bonus room perfect for office or guests. Central air, in-unit laundry, and two assigned covered garage parking spots add year-round convenience. Quiet, professionally managed, pet-friendly 8-unit community with recent upgrades including renovated third-floor bath and 2021 Navien tankless system and furnace. Reach out today to schedule a showing!
Townhouse Details
Home Type
- Townhome
Est. Annual Taxes
- $5,461
Year Built
- Built in 2004
Parking
- 2 Car Garage
- Assigned Parking
Home Design
- Entry on the 1st floor
- Brick Exterior Construction
- Shingle Roof
Interior Spaces
- 4-Story Property
- Vaulted Ceiling
- Recessed Lighting
- Insulated Windows
- Insulated Doors
- Basement
- Laundry in Basement
- Home Security System
- Washer and Gas Dryer Hookup
Kitchen
- Oven
- Range
- Microwave
- Dishwasher
- Solid Surface Countertops
Flooring
- Wood
- Wall to Wall Carpet
- Ceramic Tile
Bedrooms and Bathrooms
- 3 Bedrooms
- Primary bedroom located on second floor
- Walk-In Closet
- Soaking Tub
- Separate Shower
Location
- Property is near public transit
- Property is near schools
Schools
- Thomas Willett Elementary School
- Cyril K. Brennan Middle School
- Attleboro High School
Utilities
- Forced Air Heating and Cooling System
- Heating System Uses Natural Gas
- 220 Volts
- 150 Amp Service
- 110 Volts
Listing and Financial Details
- Assessor Parcel Number 4553413
Community Details
Overview
- Association fees include insurance, maintenance structure, ground maintenance, snow removal
- 9 Units
- Park Place Condominiums Community
Amenities
- Medical Services
- Shops
- Coin Laundry
Recreation
- Golf Course Community
- Community Pool
- Park
3D Interior and Exterior Tours
Floorplans
Map
Home Values in the Area
Average Home Value in this Area
Tax History
| Year | Tax Paid | Tax Assessment Tax Assessment Total Assessment is a certain percentage of the fair market value that is determined by local assessors to be the total taxable value of land and additions on the property. | Land | Improvement |
|---|---|---|---|---|
| 2025 | $5,461 | $435,100 | $0 | $435,100 |
| 2024 | $5,030 | $395,100 | $0 | $395,100 |
| 2023 | $4,820 | $352,100 | $0 | $352,100 |
| 2022 | $4,777 | $330,600 | $0 | $330,600 |
| 2021 | $4,547 | $307,200 | $0 | $307,200 |
| 2020 | $4,432 | $304,400 | $0 | $304,400 |
| 2019 | $4,147 | $292,900 | $0 | $292,900 |
| 2018 | $2,802 | $189,100 | $0 | $189,100 |
| 2017 | $2,783 | $191,300 | $0 | $191,300 |
| 2016 | $3,029 | $204,400 | $0 | $204,400 |
| 2015 | $3,230 | $219,600 | $0 | $219,600 |
| 2014 | $3,297 | $222,000 | $0 | $222,000 |
Property History
| Date | Event | Price | List to Sale | Price per Sq Ft |
|---|---|---|---|---|
| 11/13/2025 11/13/25 | Price Changed | $579,900 | -3.3% | $234 / Sq Ft |
| 10/29/2025 10/29/25 | Price Changed | $599,900 | -4.0% | $242 / Sq Ft |
| 10/16/2025 10/16/25 | For Sale | $625,000 | -- | $252 / Sq Ft |
Purchase History
| Date | Type | Sale Price | Title Company |
|---|---|---|---|
| Deed | $305,900 | -- |
Mortgage History
| Date | Status | Loan Amount | Loan Type |
|---|---|---|---|
| Open | $205,900 | Purchase Money Mortgage |
About the Listing Agent

The reality is, life happens. There are situations we can control and some we cannot.
Whatever it is, I'm here. Whether you are looking for someone to help you buy or sell,
someone to guide you, someone to listen to you, I'm your agent. Licensed in MA and RI,
and I cover from Essex County to Bristol County to Kent County and no matter where I help
you, my goal is to provide my clients with exceptional real estate service, market
knowledge, and effective negotiation skills to make
Jessica's Other Listings
Source: MLS Property Information Network (MLS PIN)
MLS Number: 73444427
APN: ATTL-000028-000000-000022-000004U
- 24 Park St Unit 4F
- 6 & 6R Holman St
- 8 Holman St
- 10 Holman St Unit A
- 28 Pine St Unit C
- 17 1st St
- 140 N Main St Unit 3B
- 46 Oak St
- 10 John St
- 125 County St
- 29 Hodges St
- 64 Mechanic St Unit 3
- 64 Mechanic St
- 9 Parker Ct
- 41 Garden St Unit A
- 63 Hope St
- 43 Elizabeth St
- 171 Pleasant St
- 231 Park St
- 62 Elizabeth St
- 5 Bank St Unit 4-A
- 5 Bank St Unit 3F
- 15 N Main St Unit 25
- 15 N Main St Unit 21
- 15 N Main St Unit 16
- 15 N Main St Unit 20
- 15 N Main St Unit 30
- 27 S Main St
- 41 Pleasant St Unit 1
- 95 Park St Unit 1
- 95 Park St Unit 2
- 54 Union St
- 4 Howard Ave Unit 2
- 25 Holman St Unit 3
- 1 Wall St
- 31 Holman St Unit 3
- 41 Emory St Unit 3
- 15 Mechanic St Unit 2
- 167 S Main St Unit 1
- 7 Beacon St Unit 3
