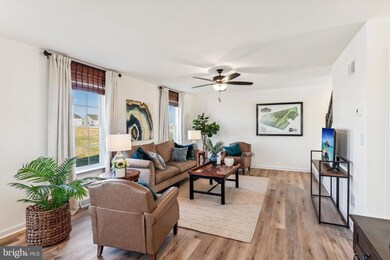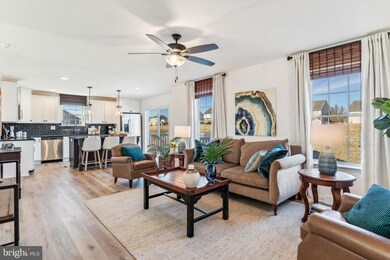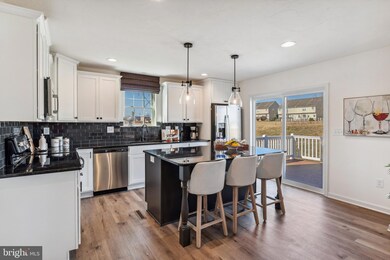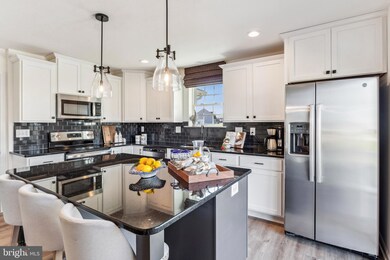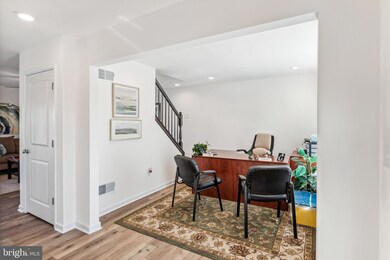32 Partridge Ct Unit C57 Gettysburg, PA 17325
Estimated payment $2,630/month
Highlights
- New Construction
- Colonial Architecture
- Family Room Off Kitchen
- Open Floorplan
- Upgraded Countertops
- 2 Car Attached Garage
About This Home
Move in Ready!!! *For a limited Time Rates starting at 3.99% on Quick Delivery Homes!!! Please stop by the sales center for details at 11 Nuthatch Drive Gettysburg PA 17325 . CONTRACT NOW- Up to $10,000 Closing Assist.**Must use preferred title and lender**
The Doral II features 3 Bedrooms, 2 1/2 bathrooms, 2 car garage, front porch with stone at grade, Lvp at Foyer, Flex Space, Kitchen and Family Room, Granite kitchen countertops, 3 x 5 Island with overhang, Stainless steel appliances, Crown Molding on Kitchen wall cabinets. Enjoy Entertaining in your Sunroom with LVP Flooring! Owners Bathroom with tiled shower, double sinks, walk in closet, bedroom 2 & 3, and much more!!! SIMILAR PHOTOS of Interior. Exterior Photo is Virtually Enhanced to show Grass and Landscaping.
*Acrisure Mortgage, LLC is not affiliated with JA Myers Homes. JA Myers Homes is not a lender, mortgage broker, or loan servicer. This is an advertisement of and prepared solely by Acrisure Mortgage, LLC . *Offer only available on select homes sold by JA Myers Homes in Adams and York County Pennsylvania, area. Offer is available for eligible homes put under contract on or after July 2, 2025, and on or before August 30, 2025, and which are closed on or before September 2, 2025. Programs, rates, program terms, and conditions are subject to change without notice. This flyer is for demonstration purposes only. All products are subject to credit and property approval. See an Acrisure Consultant for details. Acrisure Mortgage, LLC is not acting on behalf of or at the direction of FHA/HUD/VA or the federal government. This is not a commitment to lend. Reduction in payment is the result of builder concessions used to buy down the rate and are not guaranteed by Acrisure Mortgage, LLC or any builder. Loans must be closed by September 2,2025 to qualify. This forward commitment requires a minimum credit score of 640; exceptions may apply for lower scores. Acrisure Mortgage, LLC NMLS#152859. Georgia Residential Mortgage Licensee # 33248. Corporate Office: 189 S. Orange Ave, Suite 970, Orlando, FL 32801.
Listing Agent
(717) 632-9406 mkemp@jamyershomes.com Joseph A Myers Real Estate, Inc. License #RSR005849 Listed on: 06/24/2025
Open House Schedule
-
Friday, September 26, 202511:00 am to 6:00 pm9/26/2025 11:00:00 AM +00:009/26/2025 6:00:00 PM +00:00Add to Calendar
-
Saturday, September 27, 202511:00 am to 6:00 pm9/27/2025 11:00:00 AM +00:009/27/2025 6:00:00 PM +00:00Add to Calendar
Home Details
Home Type
- Single Family
Year Built
- Built in 2025 | New Construction
Lot Details
- 4,356 Sq Ft Lot
- Property is in excellent condition
HOA Fees
- $125 Monthly HOA Fees
Parking
- 2 Car Attached Garage
- Front Facing Garage
- Garage Door Opener
- Driveway
Home Design
- Colonial Architecture
- Poured Concrete
- Blown-In Insulation
- Batts Insulation
- Architectural Shingle Roof
- Stone Siding
- Vinyl Siding
- Passive Radon Mitigation
- Concrete Perimeter Foundation
- Stick Built Home
Interior Spaces
- Property has 3 Levels
- Open Floorplan
- Crown Molding
- Ceiling Fan
- Double Pane Windows
- Low Emissivity Windows
- Insulated Windows
- Sliding Doors
- Insulated Doors
- Entrance Foyer
- Family Room Off Kitchen
- Combination Kitchen and Dining Room
- Washer and Dryer Hookup
Kitchen
- Eat-In Kitchen
- Electric Oven or Range
- Microwave
- Dishwasher
- Kitchen Island
- Upgraded Countertops
- Disposal
Flooring
- Carpet
- Laminate
- Vinyl
Bedrooms and Bathrooms
- 3 Bedrooms
- Walk-In Closet
- Bathtub with Shower
- Walk-in Shower
Unfinished Basement
- Basement Fills Entire Space Under The House
- Connecting Stairway
- Interior Basement Entry
- Sump Pump
Utilities
- 90% Forced Air Heating and Cooling System
- 200+ Amp Service
- Natural Gas Water Heater
- Cable TV Available
Additional Features
- Doors are 32 inches wide or more
- Exterior Lighting
Community Details
- Built by J A Myers Homes
- Cumberland Village Subdivision, Doral II Floorplan
Map
Home Values in the Area
Average Home Value in this Area
Property History
| Date | Event | Price | Change | Sq Ft Price |
|---|---|---|---|---|
| 08/09/2025 08/09/25 | Price Changed | $397,500 | -0.6% | $220 / Sq Ft |
| 06/24/2025 06/24/25 | For Sale | $399,900 | -- | $221 / Sq Ft |
Source: Bright MLS
MLS Number: PAAD2018444
- 23 Partridge Ct Unit C68
- 5 Covey Ct Unit C74
- 191 E Audubon Rd Unit 176
- 184 E Audubon Rd Unit 175
- 172 E Audubon Rd Unit 173
- 178 E Audubon Rd Unit 174
- 178 E Audubon Rd Unit 172
- 160 E Audubon Rd Unit 171
- 179 E Audubon Rd Unit 178
- 220 Kingsgate Ct Unit 22
- 1552 Fairfield Rd
- 230 Old Mill Rd Unit 26A
- 84 Lake View Dr
- 0 Fairfield and Iron Springs Rd Unit PAAD2014760
- 43 Ivy Ln
- 67 Hunters Trail Unit 2
- 31 Ivy Ln Unit 2C
- 29 Ivy Ln Unit 2B
- 347 Pegram St
- 200 Knoxlyn Rd
- 11 Millrace Ct Unit 13
- 560 Old Mill Rd
- 11 Ivy Ln Unit 4A
- 111 Deatrick Dr
- 731 Chambersburg Rd
- 408 Long Ln
- 148 Chambersburg St Unit 3
- 159 N Washington St Unit 159.5
- 3 Baltimore St
- 3 Baltimore St
- 145 Baltimore St Unit 3
- 257 Baltimore St Unit Lower Level
- 130 Carlisle St Unit 3rd Floor 2 bed 2 bath
- 259 Baltimore St
- 28 E Water St Unit 1
- 202 S Stratton St
- 356 York St Unit A
- 37 Winslow Ct
- 1115 York Rd
- 2634 Emmitsburg Rd


