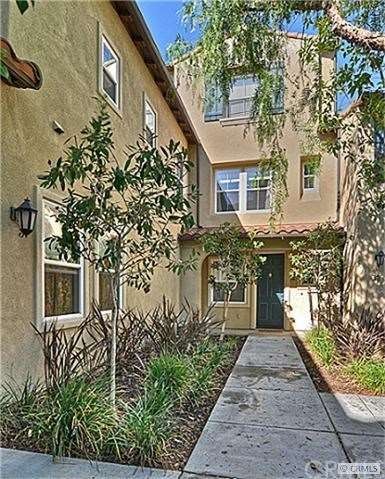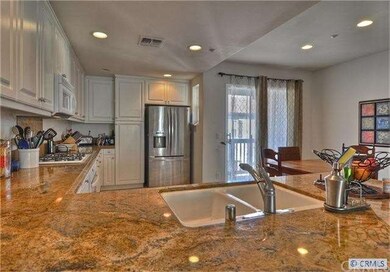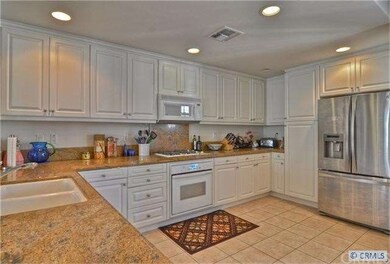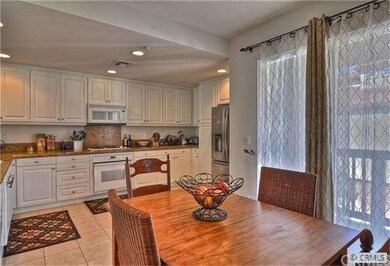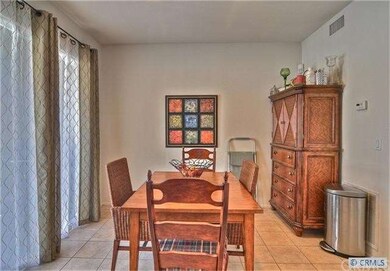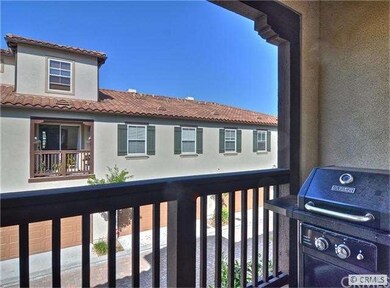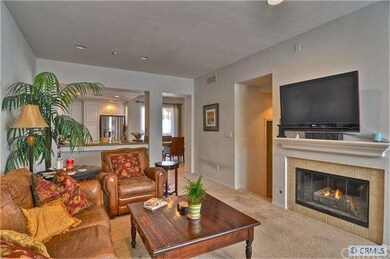
32 Paseo Luna San Clemente, CA 92673
Talega NeighborhoodHighlights
- Cabana
- View of Trees or Woods
- Main Floor Bedroom
- Vista Del Mar Elementary School Rated A
- Clubhouse
- Mediterranean Architecture
About This Home
As of November 2012A charming townhome, nestled within the courtyards of Talega Town Center offers relaxation and comfort. With 3 bedrooms & 3.5 baths, there's plenty of room for everyone! Gourmet kitchen, granite counters & GE appliances. An open & spacious floor plan is accented with a warm neutral palette, roomy family room & 2 car attached garage. Walk to large parks with over 2,000 acres of open space throughout Talega & enjoy the Fred Couples designed Championship Golf Club! There are over 40 miles of mountain biking/hiking trailheads within 1/4 mile! Tennis courts, sport court,baseball diamonds, lap pools, sandpit volleyball, clubhouse and more!! The Alassio development is walking distance to Talega Village with dining, yogurt or finish off your day at Peet's coffee then walk home after a relaxing time out. Preview today!
Last Agent to Sell the Property
First Team Real Estate License #01263988 Listed on: 10/04/2012

Co-Listed By
Lisa Reed
Re/Max Coastal Homes License #01461492
Last Buyer's Agent
Christine Shipley
Keller Williams Realty License #01221391
Property Details
Home Type
- Condominium
Est. Annual Taxes
- $7,391
Year Built
- Built in 2005
Parking
- 2 Car Direct Access Garage
- Parking Available
Property Views
- Woods
- Courtyard
Home Design
- Mediterranean Architecture
- Spanish Tile Roof
- Clay Roof
- Stucco
Interior Spaces
- 1,500 Sq Ft Home
- Fireplace With Gas Starter
- Double Pane Windows
Kitchen
- Breakfast Area or Nook
- Breakfast Bar
- Convection Oven
- Gas Oven or Range
- Cooktop
- Dishwasher
- Granite Countertops
Flooring
- Carpet
- Tile
Bedrooms and Bathrooms
- 3 Bedrooms
- Main Floor Bedroom
Pool
- Cabana
- Filtered Pool
- Heated Lap Pool
- Exercise
- In Ground Spa
Outdoor Features
- Balcony
- Patio
Utilities
- Forced Air Heating and Cooling System
- Sewer Paid
Listing and Financial Details
- Assessor Parcel Number 93002654
Community Details
Overview
- Master Insurance
- 170 Units
- Association Phone (949) 448-6000
- Built by Standard Pacific
- Maintained Community
Amenities
- Community Barbecue Grill
- Clubhouse
Recreation
- Tennis Courts
- Sport Court
- Community Pool
- Community Spa
Security
- Security Service
Ownership History
Purchase Details
Home Financials for this Owner
Home Financials are based on the most recent Mortgage that was taken out on this home.Purchase Details
Home Financials for this Owner
Home Financials are based on the most recent Mortgage that was taken out on this home.Purchase Details
Purchase Details
Purchase Details
Purchase Details
Home Financials for this Owner
Home Financials are based on the most recent Mortgage that was taken out on this home.Similar Homes in San Clemente, CA
Home Values in the Area
Average Home Value in this Area
Purchase History
| Date | Type | Sale Price | Title Company |
|---|---|---|---|
| Interfamily Deed Transfer | -- | Lawyers Title Company | |
| Grant Deed | $407,000 | Lawyers Title | |
| Grant Deed | -- | None Available | |
| Grant Deed | -- | Stewart Title Of Ca Inc | |
| Grant Deed | -- | None Available | |
| Grant Deed | $392,500 | First American Title Co |
Mortgage History
| Date | Status | Loan Amount | Loan Type |
|---|---|---|---|
| Open | $303,000 | New Conventional | |
| Previous Owner | $313,960 | New Conventional | |
| Closed | $58,850 | No Value Available |
Property History
| Date | Event | Price | Change | Sq Ft Price |
|---|---|---|---|---|
| 10/07/2019 10/07/19 | Rented | $3,100 | 0.0% | -- |
| 09/16/2019 09/16/19 | Price Changed | $3,100 | -3.1% | $2 / Sq Ft |
| 09/03/2019 09/03/19 | For Rent | $3,200 | +18.5% | -- |
| 05/03/2015 05/03/15 | Rented | $2,700 | 0.0% | -- |
| 05/03/2015 05/03/15 | For Rent | $2,700 | +12.5% | -- |
| 03/01/2013 03/01/13 | Rented | $2,400 | -7.7% | -- |
| 02/08/2013 02/08/13 | Under Contract | -- | -- | -- |
| 01/24/2013 01/24/13 | For Rent | $2,600 | 0.0% | -- |
| 11/07/2012 11/07/12 | Sold | $407,000 | +0.7% | $271 / Sq Ft |
| 10/04/2012 10/04/12 | For Sale | $404,000 | -- | $269 / Sq Ft |
Tax History Compared to Growth
Tax History
| Year | Tax Paid | Tax Assessment Tax Assessment Total Assessment is a certain percentage of the fair market value that is determined by local assessors to be the total taxable value of land and additions on the property. | Land | Improvement |
|---|---|---|---|---|
| 2025 | $7,391 | $501,184 | $277,252 | $223,932 |
| 2024 | $7,391 | $491,357 | $271,815 | $219,542 |
| 2023 | $7,218 | $481,723 | $266,485 | $215,238 |
| 2022 | $7,192 | $472,278 | $261,260 | $211,018 |
| 2021 | $7,049 | $463,018 | $256,137 | $206,881 |
| 2020 | $6,950 | $458,271 | $253,511 | $204,760 |
| 2019 | $6,794 | $449,286 | $248,540 | $200,746 |
| 2018 | $6,665 | $440,477 | $243,667 | $196,810 |
| 2017 | $6,536 | $431,841 | $238,890 | $192,951 |
| 2016 | $6,666 | $423,374 | $234,206 | $189,168 |
| 2015 | $6,712 | $417,015 | $230,688 | $186,327 |
| 2014 | $6,593 | $408,847 | $226,169 | $182,678 |
Agents Affiliated with this Home
-
Kelly Galvin

Seller's Agent in 2019
Kelly Galvin
CENTURY 21 Affiliated
(949) 702-3289
7 in this area
86 Total Sales
-
Ashton Sheridan

Seller Co-Listing Agent in 2019
Ashton Sheridan
CENTURY 21 Affiliated
(949) 304-4686
3 in this area
46 Total Sales
-
S
Seller's Agent in 2015
Sharon Tansey Hughes
Hughes Realty Group
-
C
Seller's Agent in 2013
Christine Shipley
Keller Williams Realty
-
Jimmy Reed

Seller's Agent in 2012
Jimmy Reed
First Team Real Estate
(949) 303-7701
10 in this area
436 Total Sales
-
L
Seller Co-Listing Agent in 2012
Lisa Reed
RE/MAX
Map
Source: California Regional Multiple Listing Service (CRMLS)
MLS Number: S713895
APN: 930-026-54
- 100 Via Monte Picayo
- 114 Via Monte Picayo
- 106 Plaza Via Sol
- 19 Calle Altea
- 241 Via Sedona
- 311 Via Promesa
- 61 Via Almeria
- 62 Via Almeria
- 56 Avenida Merida
- 68 Avenida Cristal
- 50 Avenida Merida
- 38 Via Sonrisa
- 5 Via Huesca
- 10 Via Zamora
- 33 Calle Pelicano
- 18 Calle de la Luna
- 12 Calle Angelitos
- 12 Calle Vista Del Sol
- 1068 Calle Del Cerro Unit 1516
- 1068 Calle Del Cerro Unit 1505
