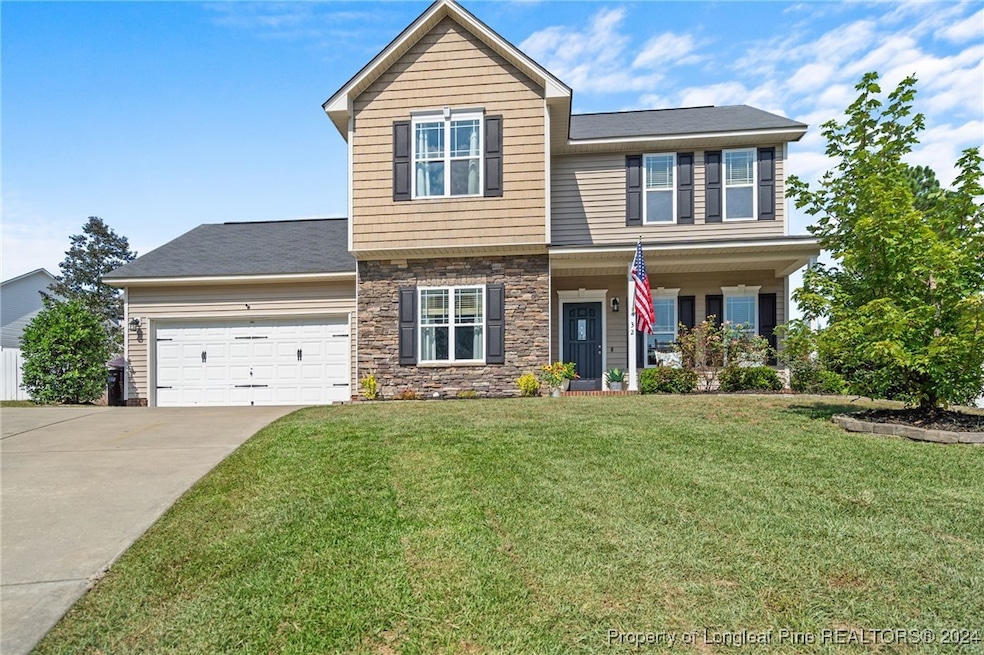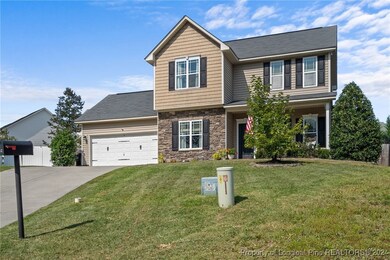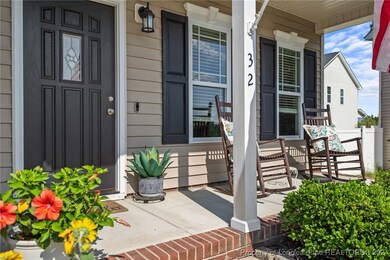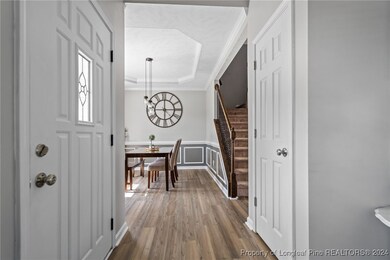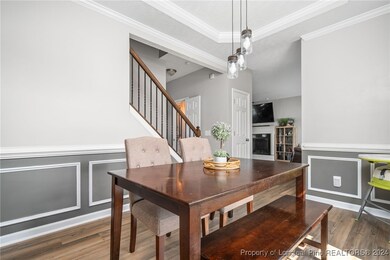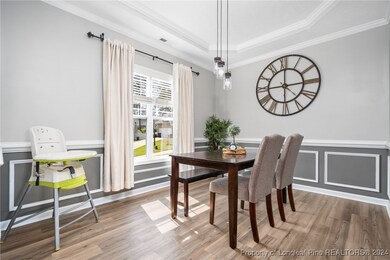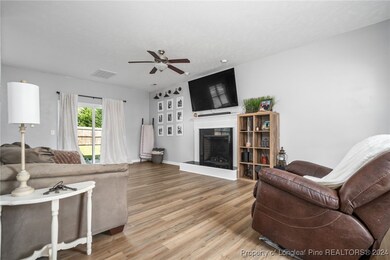
32 Petticoat Way Cameron, NC 28326
Highlights
- Fitness Center
- Community Pool
- Cul-De-Sac
- Granite Countertops
- Formal Dining Room
- Front Porch
About This Home
As of October 2024Welcome to the home you've been waiting for. With 3 bedrooms and 2.5 bathrooms. Walk-in on newly installed LVP flooring throughout the first floor. Find an open dining room with tray ceiling, crown molding, and a beautiful light fixture. The living room is a great size with fireplace ready for cozy fall evenings. The kitchen has granite counter-tops, tile backsplash, SS appliances and beautiful tradition cabinets. Upstairs are 3 bedrooms and two bathrooms. The primary suite has tray ceilings a walk-in closet. The ensuite has a large garden with natural light to illuminate the entire room. Be certain to tour the backyard with a hand cut slate walking path and firepit, perfect for entertaining. The community amenities include a pool, gym, and playground. Fort Liberty is approx 25 min or less drive from this home. You must see before this opportunity is gone!!
Last Agent to Sell the Property
DREAMS MADE REALTY GROUP License #304908 Listed on: 09/01/2024
Home Details
Home Type
- Single Family
Est. Annual Taxes
- $1,479
Year Built
- Built in 2012
Lot Details
- Cul-De-Sac
- Privacy Fence
- Fenced
- Property is in good condition
HOA Fees
- $30 Monthly HOA Fees
Parking
- 2 Car Attached Garage
Home Design
- Slab Foundation
- Vinyl Siding
Interior Spaces
- 1,596 Sq Ft Home
- 2-Story Property
- Ceiling Fan
- Electric Fireplace
- Formal Dining Room
- Fire and Smoke Detector
- Laundry on upper level
Kitchen
- Eat-In Kitchen
- Microwave
- Dishwasher
- Granite Countertops
Flooring
- Carpet
- Vinyl
Bedrooms and Bathrooms
- 3 Bedrooms
- Garden Bath
- Separate Shower
Outdoor Features
- Playground
- Front Porch
Schools
- Harnett Co Schools Elementary And Middle School
- Harnett Co Schools High School
Utilities
- Heat Pump System
Listing and Financial Details
- Exclusions: Refrigerator in garage, battery operated spotlights in livingroom, and trampoline
- Assessor Parcel Number 09956603 0011 58
Community Details
Overview
- Little & Young Association
- Lexington Plantation Subdivision
Recreation
- Fitness Center
- Community Pool
Ownership History
Purchase Details
Home Financials for this Owner
Home Financials are based on the most recent Mortgage that was taken out on this home.Purchase Details
Home Financials for this Owner
Home Financials are based on the most recent Mortgage that was taken out on this home.Purchase Details
Home Financials for this Owner
Home Financials are based on the most recent Mortgage that was taken out on this home.Purchase Details
Home Financials for this Owner
Home Financials are based on the most recent Mortgage that was taken out on this home.Purchase Details
Home Financials for this Owner
Home Financials are based on the most recent Mortgage that was taken out on this home.Similar Homes in Cameron, NC
Home Values in the Area
Average Home Value in this Area
Purchase History
| Date | Type | Sale Price | Title Company |
|---|---|---|---|
| Warranty Deed | $270,000 | None Listed On Document | |
| Interfamily Deed Transfer | -- | Armour Settlement Svcs Llc | |
| Warranty Deed | $172,000 | None Available | |
| Warranty Deed | $160,000 | -- | |
| Warranty Deed | $155,000 | None Available |
Mortgage History
| Date | Status | Loan Amount | Loan Type |
|---|---|---|---|
| Open | $275,805 | VA | |
| Previous Owner | $20,000 | Credit Line Revolving | |
| Previous Owner | $180,241 | VA | |
| Previous Owner | $177,858 | VA | |
| Previous Owner | $175,698 | VA | |
| Previous Owner | $163,337 | VA | |
| Previous Owner | $158,230 | VA |
Property History
| Date | Event | Price | Change | Sq Ft Price |
|---|---|---|---|---|
| 10/14/2024 10/14/24 | Sold | $270,000 | 0.0% | $169 / Sq Ft |
| 09/11/2024 09/11/24 | Pending | -- | -- | -- |
| 09/01/2024 09/01/24 | For Sale | $270,000 | +57.0% | $169 / Sq Ft |
| 12/31/2019 12/31/19 | Sold | $172,000 | 0.0% | $108 / Sq Ft |
| 11/30/2019 11/30/19 | Pending | -- | -- | -- |
| 08/14/2019 08/14/19 | For Sale | $172,000 | +7.6% | $108 / Sq Ft |
| 09/30/2016 09/30/16 | Sold | $159,900 | 0.0% | $101 / Sq Ft |
| 08/22/2016 08/22/16 | Pending | -- | -- | -- |
| 06/13/2016 06/13/16 | For Sale | $159,900 | +3.2% | $101 / Sq Ft |
| 06/04/2013 06/04/13 | Sold | $154,900 | 0.0% | $97 / Sq Ft |
| 04/16/2013 04/16/13 | Pending | -- | -- | -- |
| 10/10/2012 10/10/12 | For Sale | $154,900 | -- | $97 / Sq Ft |
Tax History Compared to Growth
Tax History
| Year | Tax Paid | Tax Assessment Tax Assessment Total Assessment is a certain percentage of the fair market value that is determined by local assessors to be the total taxable value of land and additions on the property. | Land | Improvement |
|---|---|---|---|---|
| 2024 | $1,479 | $195,994 | $0 | $0 |
| 2023 | $1,479 | $195,994 | $0 | $0 |
| 2022 | $1,559 | $195,994 | $0 | $0 |
| 2021 | $1,559 | $169,370 | $0 | $0 |
| 2020 | $1,559 | $169,370 | $0 | $0 |
| 2019 | $1,544 | $169,370 | $0 | $0 |
| 2018 | $1,510 | $169,370 | $0 | $0 |
| 2017 | $1,510 | $169,370 | $0 | $0 |
| 2016 | $255 | $30,000 | $0 | $0 |
| 2015 | -- | $30,000 | $0 | $0 |
| 2014 | -- | $30,000 | $0 | $0 |
Agents Affiliated with this Home
-

Seller's Agent in 2024
Crystal Montz
DREAMS MADE REALTY GROUP
(910) 723-2698
8 in this area
104 Total Sales
-

Seller Co-Listing Agent in 2024
Marion Hooker
DREAMS MADE REALTY GROUP
(910) 257-0484
2 in this area
51 Total Sales
-
J
Buyer's Agent in 2024
Jan Johansen
RE/MAX
(910) 916-7252
6 in this area
196 Total Sales
-
T
Seller's Agent in 2019
TERESA WOLF
ERA STROTHER REAL ESTATE #5
(919) 770-0364
21 in this area
174 Total Sales
-
G
Buyer's Agent in 2019
GRAY HERNANDEZ
ERA STROTHER REAL ESTATE
(910) 302-6625
1 in this area
220 Total Sales
-
M
Seller's Agent in 2016
Mary Jo Anderson
ERA STROTHER REAL ESTATE
(910) 264-6227
12 Total Sales
Map
Source: Longleaf Pine REALTORS®
MLS Number: 731401
APN: 09956603 0011 58
