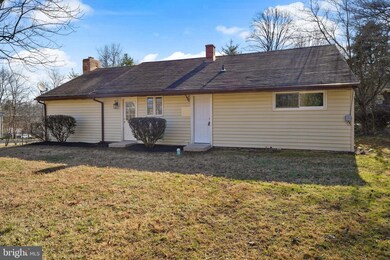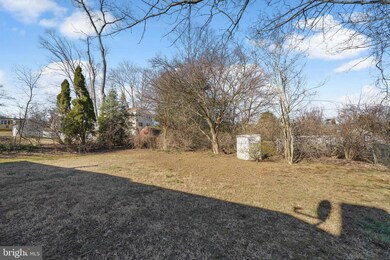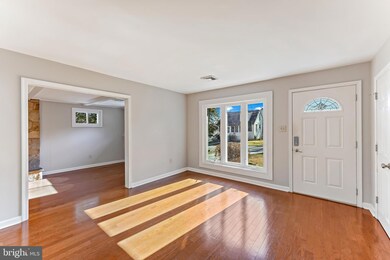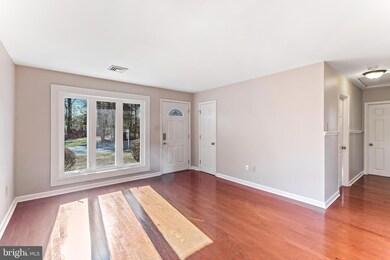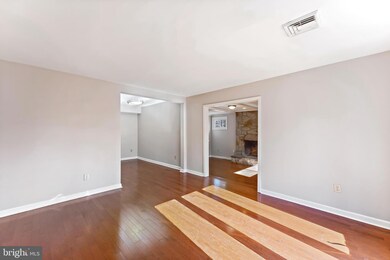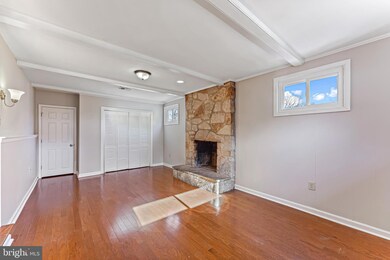
32 Pine St Newtown Square, PA 19073
Newtown Square NeighborhoodHighlights
- Open Floorplan
- Rambler Architecture
- Main Floor Bedroom
- Culbertson Elementary School Rated A
- Engineered Wood Flooring
- 4-minute walk to Gable Park
About This Home
As of March 2023Welcome home to 32 Pine Street, a lovely updated 3 bedroom rancher nestled on a level lot in the desirable neighborhood of Newtown Heights in the top rated Marple-Newtown School District and centrally located to parks, playgrounds, shopping, schools, corporate centers, commuting routes and more. Some of the many wonderful features of this home include a bright and open formal living room with lots of natural light flowing from a triple casement window and gleaming wood floors that flow throughout the entire home, a step down family room with a cozy wood burning fireplace, an updated eat in kitchen that has lots of cabinet space, stainless appliances and granite countertops as well as convenient outside access to the large open level backyard, an updated tile bath and there are three spacious bedrooms with plenty of closet space. There is lots of storage space in the attic that is easily accessible via pull down stairs and a, 11 x 6 utility / storage room with access from the rear of the home. Recent updates include a new central HVAC system (2015) and a 200+ AMP electrical panel (2015). All this plus low taxes make this home a tremendous value and a must see. Home was a rental for the past few years and is being sold as is; buyer responsible for Newtown Township Use & Occupancy Permit. ** Due to substantial interest in this property, all offers are due by 5 PM Friday February 17th. Sellers decision will be communicated the following day; Saturday February 18th by 12 PM **
Home Details
Home Type
- Single Family
Est. Annual Taxes
- $3,843
Year Built
- Built in 1954 | Remodeled in 2015
Lot Details
- 7,841 Sq Ft Lot
- Lot Dimensions are 80.00 x 100.00
- Level Lot
- Property is in very good condition
Parking
- Driveway
Home Design
- Rambler Architecture
- Brick Exterior Construction
- Slab Foundation
- Architectural Shingle Roof
- Vinyl Siding
Interior Spaces
- 1,296 Sq Ft Home
- Property has 1 Level
- Open Floorplan
- Wood Burning Fireplace
- Brick Fireplace
- Family Room
- Living Room
- Dining Area
- Engineered Wood Flooring
Kitchen
- Eat-In Kitchen
- Oven
- Built-In Range
- Built-In Microwave
- Dishwasher
- Stainless Steel Appliances
Bedrooms and Bathrooms
- 3 Main Level Bedrooms
- En-Suite Primary Bedroom
- En-Suite Bathroom
- 1 Full Bathroom
Laundry
- Laundry Room
- Laundry on main level
- Dryer
- Washer
Schools
- Culbertson Elementary School
- Paxon Hollow Middle School
- Marple Newtown High School
Utilities
- Central Heating and Cooling System
- Heating unit installed on the ceiling
- Heat Pump System
- Electric Water Heater
Community Details
- No Home Owners Association
- Newtown Hgts Subdivision
Listing and Financial Details
- Tax Lot 033-000
- Assessor Parcel Number 30-00-02014-00
Ownership History
Purchase Details
Home Financials for this Owner
Home Financials are based on the most recent Mortgage that was taken out on this home.Purchase Details
Home Financials for this Owner
Home Financials are based on the most recent Mortgage that was taken out on this home.Similar Homes in Newtown Square, PA
Home Values in the Area
Average Home Value in this Area
Purchase History
| Date | Type | Sale Price | Title Company |
|---|---|---|---|
| Deed | $367,000 | -- | |
| Deed | -- | None Available |
Mortgage History
| Date | Status | Loan Amount | Loan Type |
|---|---|---|---|
| Open | $293,600 | New Conventional | |
| Previous Owner | $50,000 | Credit Line Revolving |
Property History
| Date | Event | Price | Change | Sq Ft Price |
|---|---|---|---|---|
| 09/02/2025 09/02/25 | Pending | -- | -- | -- |
| 09/02/2025 09/02/25 | For Sale | $449,900 | +22.6% | $347 / Sq Ft |
| 03/21/2023 03/21/23 | Sold | $367,000 | 0.0% | $283 / Sq Ft |
| 02/18/2023 02/18/23 | Price Changed | $367,000 | +0.5% | $283 / Sq Ft |
| 02/12/2023 02/12/23 | For Sale | $365,000 | 0.0% | $282 / Sq Ft |
| 06/01/2018 06/01/18 | Rented | $1,900 | 0.0% | -- |
| 05/02/2018 05/02/18 | Under Contract | -- | -- | -- |
| 03/06/2018 03/06/18 | For Rent | $1,900 | -9.5% | -- |
| 09/22/2017 09/22/17 | Rented | $2,100 | +10.5% | -- |
| 09/20/2017 09/20/17 | Under Contract | -- | -- | -- |
| 06/20/2017 06/20/17 | For Rent | $1,900 | 0.0% | -- |
| 06/15/2016 06/15/16 | Rented | $1,900 | -5.0% | -- |
| 05/31/2016 05/31/16 | Under Contract | -- | -- | -- |
| 02/26/2016 02/26/16 | For Rent | $2,000 | 0.0% | -- |
| 04/02/2015 04/02/15 | Rented | $2,000 | +5.3% | -- |
| 03/27/2015 03/27/15 | Under Contract | -- | -- | -- |
| 03/16/2015 03/16/15 | For Rent | $1,900 | 0.0% | -- |
| 11/03/2014 11/03/14 | Sold | $180,000 | -10.0% | $139 / Sq Ft |
| 09/09/2014 09/09/14 | Pending | -- | -- | -- |
| 07/30/2014 07/30/14 | Price Changed | $199,900 | -9.1% | $154 / Sq Ft |
| 06/30/2014 06/30/14 | For Sale | $219,900 | -- | $170 / Sq Ft |
Tax History Compared to Growth
Tax History
| Year | Tax Paid | Tax Assessment Tax Assessment Total Assessment is a certain percentage of the fair market value that is determined by local assessors to be the total taxable value of land and additions on the property. | Land | Improvement |
|---|---|---|---|---|
| 2025 | $4,058 | $243,830 | $85,240 | $158,590 |
| 2024 | $4,058 | $243,830 | $85,240 | $158,590 |
| 2023 | $3,930 | $243,830 | $85,240 | $158,590 |
| 2022 | $3,844 | $243,830 | $85,240 | $158,590 |
| 2021 | $5,876 | $243,830 | $85,240 | $158,590 |
| 2020 | $2,757 | $100,520 | $56,020 | $44,500 |
| 2019 | $2,714 | $100,520 | $56,020 | $44,500 |
| 2018 | $2,684 | $100,520 | $0 | $0 |
| 2017 | $2,675 | $100,520 | $0 | $0 |
| 2016 | $552 | $100,520 | $0 | $0 |
| 2015 | $563 | $100,520 | $0 | $0 |
| 2014 | $552 | $100,520 | $0 | $0 |
Agents Affiliated with this Home
-
Terri Coyle

Seller's Agent in 2025
Terri Coyle
EXP Realty, LLC
(610) 368-3497
3 in this area
33 Total Sales
-
John Williams

Seller's Agent in 2023
John Williams
VRA Realty
(610) 406-7905
3 in this area
123 Total Sales
-
Joan Miles

Seller's Agent in 2018
Joan Miles
Miles Ahead Property Management LLC
(215) 518-0147
14 Total Sales
-
Lisa Cooper

Buyer's Agent in 2018
Lisa Cooper
Compass RE
(610) 608-6985
7 Total Sales
-
Andy Rossi
A
Seller's Agent in 2015
Andy Rossi
VRA Realty
(610) 299-6213
1 in this area
5 Total Sales
-
Emily Pastore

Buyer's Agent in 2015
Emily Pastore
Zukin Realty - West Chester
(484) 883-8306
11 Total Sales
Map
Source: Bright MLS
MLS Number: PADE2041324
APN: 30-00-02014-00
- 708 Elgin Rd
- 219 Locust St
- 324 Bishop Hollow Rd
- 367 Horseshoe Trail
- 337 Horseshoe Trail
- 301 Squire Dr
- 303 Squire Dr
- 341 Horseshoe Trail
- 345 Horseshoe Trail
- 334 Foxtail Ln Unit 22D
- 304 Squire Dr
- 89 Hunters Run
- 320 Squire Dr Unit 20D
- 326 Squire Dr Unit 21C
- 206 Excalibur Dr Unit 51
- 410 Merlin Rd Unit 100
- 302 Arthur Ct Unit 82
- 503 Guinevere Dr Unit 119
- 8 Cherry Ln
- 17A Saint Albans Ave

