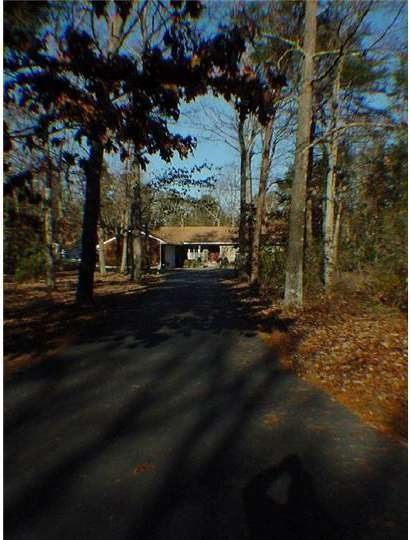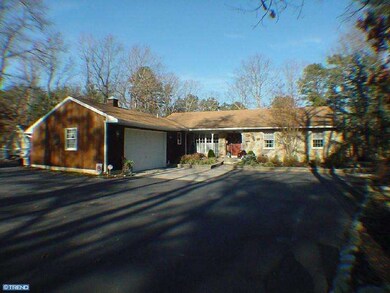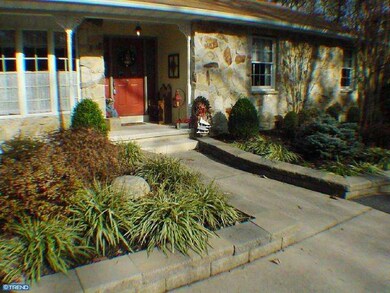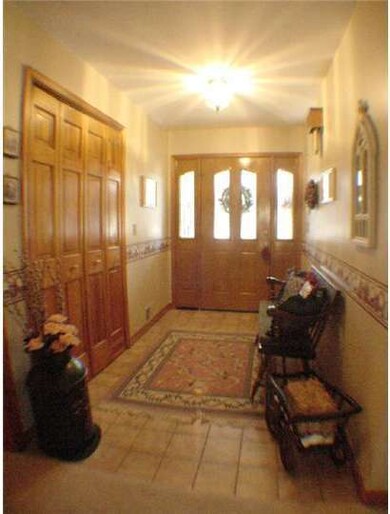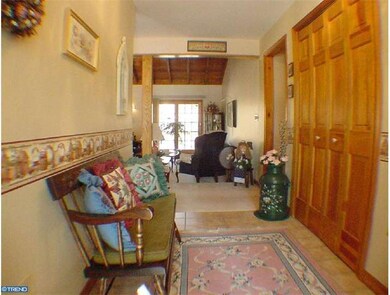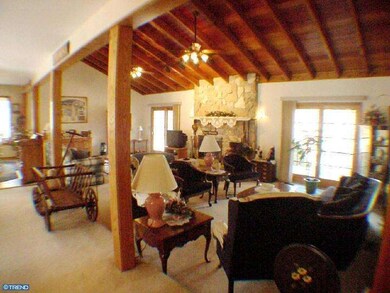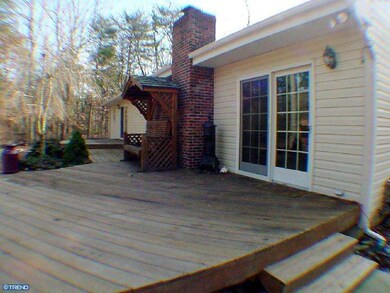
32 Powell Place Rd Tabernacle, NJ 08088
Highlights
- Deck
- Wooded Lot
- Cathedral Ceiling
- Shawnee High School Rated A-
- Rambler Architecture
- Attic
About This Home
As of January 20151 Story Lifestyle at It's Best! MoveInCond, CustBuilt, Upgraded & Cared for! Wonderful 3BR Ranch w/ Open Layout & Lots of Amenities. Full Basement, 2 Car Att Gar too on almost 4 Acres of Nature backs to Preserved Woods. 200' back along Macadam U Shaped Drive w/Tons of Parking. Hardscaped just right to blend w/ Natural Environment. Entry Foyer opens to Focal Point of the Home, the Huge Sunken GreatRm w/ Cathedral & Wainscott Ceiling, Stone FP centers between 2 Sliders to 3 Tier Deck over 45" long. Views of Woods Beyond & Big Screened Free standing Gazebo. Back inside tho Great Room is Open to Kitchen & Formal DiningRm. Beyond the Kitchen is Laundry, Pwdrm, Huge Bsmt & Garage. The Bsmt features 3 Partly Fin Workshops & Tons of Storage. The Oil tank is in the bsmt w/Bilco door access to outside too. Upstairs, the BR's are all Huge, Neutral & Ready for you. The Master is spacious and it's bath features Oversized Glass Shower and Whirlpool tub too. Paneled Doors T/O, Cent Air & Much More! Ck Out the VisuaL Tour!
Last Agent to Sell the Property
Gerald Sarkisian
BHHS Fox & Roach-Medford Listed on: 12/12/2011
Home Details
Home Type
- Single Family
Est. Annual Taxes
- $8,751
Year Built
- Built in 1989
Lot Details
- 3.7 Acre Lot
- Level Lot
- Sprinkler System
- Wooded Lot
- Property is in good condition
Parking
- 2 Car Direct Access Garage
- 3 Open Parking Spaces
- Driveway
Home Design
- Rambler Architecture
- Brick Foundation
- Pitched Roof
- Shingle Roof
- Stone Siding
- Vinyl Siding
Interior Spaces
- 2,284 Sq Ft Home
- Property has 1 Level
- Cathedral Ceiling
- Ceiling Fan
- Stone Fireplace
- Gas Fireplace
- Bay Window
- Living Room
- Dining Room
- Unfinished Basement
- Basement Fills Entire Space Under The House
- Attic Fan
- Laundry on main level
Kitchen
- Self-Cleaning Oven
- Built-In Range
- Dishwasher
Flooring
- Wall to Wall Carpet
- Tile or Brick
Bedrooms and Bathrooms
- 3 Bedrooms
- En-Suite Primary Bedroom
- En-Suite Bathroom
Eco-Friendly Details
- Energy-Efficient Windows
Outdoor Features
- Deck
- Exterior Lighting
- Shed
Schools
- Seneca High School
Utilities
- Forced Air Heating and Cooling System
- Heating System Uses Oil
- Well
- Electric Water Heater
- On Site Septic
- Satellite Dish
- Cable TV Available
Community Details
- No Home Owners Association
- Custom
Listing and Financial Details
- Tax Lot 00001 06
- Assessor Parcel Number 35-00503 01-00001 06
Similar Homes in Tabernacle, NJ
Home Values in the Area
Average Home Value in this Area
Mortgage History
| Date | Status | Loan Amount | Loan Type |
|---|---|---|---|
| Closed | $100,000 | New Conventional | |
| Closed | $50,000 | Unknown | |
| Closed | $145,000 | Stand Alone First |
Property History
| Date | Event | Price | Change | Sq Ft Price |
|---|---|---|---|---|
| 01/23/2015 01/23/15 | Sold | $315,000 | 0.0% | $138 / Sq Ft |
| 12/01/2014 12/01/14 | Pending | -- | -- | -- |
| 11/09/2014 11/09/14 | For Sale | $314,900 | +6.7% | $138 / Sq Ft |
| 04/02/2012 04/02/12 | Sold | $295,000 | -6.3% | $129 / Sq Ft |
| 03/08/2012 03/08/12 | Pending | -- | -- | -- |
| 12/12/2011 12/12/11 | For Sale | $315,000 | -- | $138 / Sq Ft |
Tax History Compared to Growth
Tax History
| Year | Tax Paid | Tax Assessment Tax Assessment Total Assessment is a certain percentage of the fair market value that is determined by local assessors to be the total taxable value of land and additions on the property. | Land | Improvement |
|---|---|---|---|---|
| 2024 | $8,902 | $293,400 | $80,000 | $213,400 |
| 2023 | $8,902 | $293,400 | $80,000 | $213,400 |
| 2022 | $8,632 | $293,400 | $80,000 | $213,400 |
| 2021 | $8,784 | $293,400 | $80,000 | $213,400 |
| 2020 | $8,899 | $293,400 | $80,000 | $213,400 |
| 2019 | $8,632 | $293,400 | $80,000 | $213,400 |
| 2018 | $8,473 | $293,400 | $80,000 | $213,400 |
| 2017 | $8,421 | $293,400 | $80,000 | $213,400 |
| 2016 | $8,159 | $293,400 | $80,000 | $213,400 |
| 2015 | $8,089 | $293,400 | $80,000 | $213,400 |
| 2014 | $7,769 | $293,400 | $80,000 | $213,400 |
Agents Affiliated with this Home
-

Seller's Agent in 2015
Sheri Rourke
HomeSmart First Advantage Realty
(856) 261-8259
74 Total Sales
-

Buyer's Agent in 2015
R. Therese Rensman
Better Homes and Gardens Real Estate Maturo
(609) 284-2517
16 Total Sales
-
G
Seller's Agent in 2012
Gerald Sarkisian
BHHS Fox & Roach
Map
Source: Bright MLS
MLS Number: 1004595552
APN: 35-00503-01-00001-05
- 18 Waltham Dr
- 4 Steeplebush Trail
- 57 Cranberry Run
- 0 Stevenson Unit NJBL2087948
- 27 Stevens Ln
- 8 Stagecoach Rd
- 45 Huntington Dr
- 7 Deer Trail
- 15 Dorchester Dr
- 1 Dorchester Dr
- 23 Dorchester Dr
- 26 Kingston Way
- 75 Maidstone Place
- 15 Friendship Rd
- 103 New Rd
- 120 Gramercy Place
- 16 Thornbury Place
- 114 Gramercy Place
- 10 Farrington Ct
- 1 Sheffield Place
