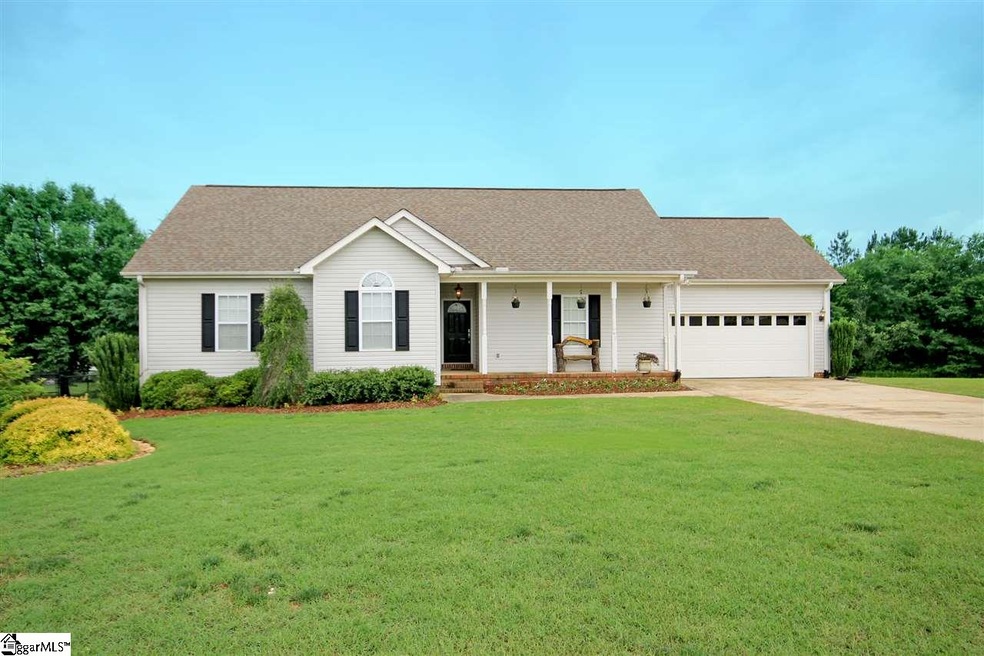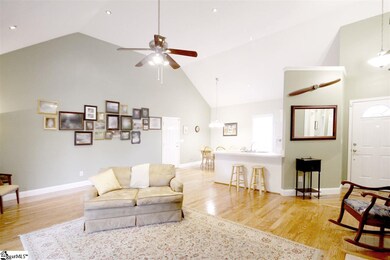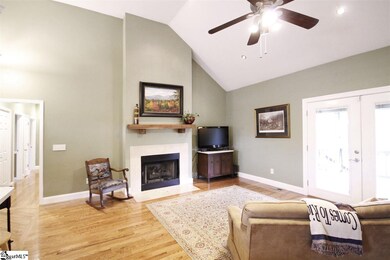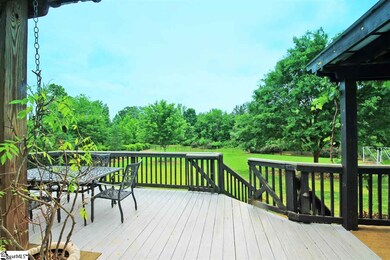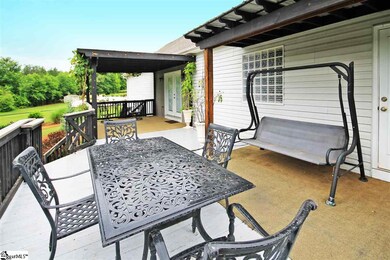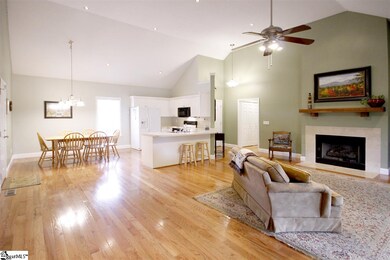
Highlights
- Open Floorplan
- Cape Cod Architecture
- Cathedral Ceiling
- Skyland Elementary School Rated A-
- Deck
- Wood Flooring
About This Home
As of November 2021Sold! Wonderful property in a Great Location! Great schools! 3 bed/2 baths, one story, open floor plan awaits you!! Hardwood in main living area, multiple closest in master bedroom, with California style closets in EVERY room, laundry and linen closets!! BEAUTIFUL front and back fenced in yard, with a Huge covered Deck, and open grilling deck Ready for you to sit, enjoy and relax!! Full Yard, in ground Sprinkler system will keep the landscaping Beautiful! 400+ sqft Floored attic space with room to stand and store!! Too much to describe, Call now for your private showing and make this Your NEW HOME! This one will NOT last long!!
Last Agent to Sell the Property
Joanna K Realty Inc License #91839 Listed on: 05/25/2017
Home Details
Home Type
- Single Family
Est. Annual Taxes
- $806
Year Built
- 2001
Lot Details
- 0.65 Acre Lot
- Fenced Yard
- Level Lot
- Sprinkler System
- Few Trees
Home Design
- Cape Cod Architecture
- Ranch Style House
- Architectural Shingle Roof
- Vinyl Siding
Interior Spaces
- 1,528 Sq Ft Home
- 1,400-1,599 Sq Ft Home
- Open Floorplan
- Tray Ceiling
- Smooth Ceilings
- Cathedral Ceiling
- Ceiling Fan
- Ventless Fireplace
- Gas Log Fireplace
- Great Room
- Dining Room
- Crawl Space
- Fire and Smoke Detector
Kitchen
- Electric Oven
- Self-Cleaning Oven
- Free-Standing Electric Range
- Built-In Microwave
- Dishwasher
- Laminate Countertops
- Disposal
Flooring
- Wood
- Carpet
- Ceramic Tile
- Vinyl
Bedrooms and Bathrooms
- 3 Main Level Bedrooms
- Walk-In Closet
- 2 Full Bathrooms
- Dual Vanity Sinks in Primary Bathroom
- Jetted Tub in Primary Bathroom
- Hydromassage or Jetted Bathtub
- Separate Shower
Laundry
- Laundry Room
- Laundry on main level
- Electric Dryer Hookup
Attic
- Storage In Attic
- Pull Down Stairs to Attic
Parking
- 2 Car Attached Garage
- Garage Door Opener
Outdoor Features
- Deck
- Front Porch
Utilities
- Central Air
- Heating System Uses Natural Gas
- Underground Utilities
- Gas Water Heater
- Septic Tank
- Cable TV Available
Community Details
- Ballenger Ridge Subdivision
Listing and Financial Details
- Tax Lot 8
Ownership History
Purchase Details
Home Financials for this Owner
Home Financials are based on the most recent Mortgage that was taken out on this home.Purchase Details
Home Financials for this Owner
Home Financials are based on the most recent Mortgage that was taken out on this home.Purchase Details
Home Financials for this Owner
Home Financials are based on the most recent Mortgage that was taken out on this home.Purchase Details
Home Financials for this Owner
Home Financials are based on the most recent Mortgage that was taken out on this home.Purchase Details
Purchase Details
Similar Homes in Greer, SC
Home Values in the Area
Average Home Value in this Area
Purchase History
| Date | Type | Sale Price | Title Company |
|---|---|---|---|
| Deed | $250,000 | None Available | |
| Deed | $170,000 | None Available | |
| Limited Warranty Deed | $128,000 | -- | |
| Legal Action Court Order | $2,500 | -- | |
| Deed | $144,100 | -- | |
| Deed | $114,000 | -- | |
| Deed | $23,500 | -- |
Mortgage History
| Date | Status | Loan Amount | Loan Type |
|---|---|---|---|
| Open | $187,500 | New Conventional | |
| Previous Owner | $20,000 | Credit Line Revolving | |
| Previous Owner | $136,000 | Future Advance Clause Open End Mortgage | |
| Previous Owner | $54,000 | Credit Line Revolving | |
| Previous Owner | $122,975 | New Conventional | |
| Previous Owner | $121,600 | Purchase Money Mortgage | |
| Previous Owner | $150,000 | Unknown | |
| Previous Owner | $35,000 | Stand Alone Second |
Property History
| Date | Event | Price | Change | Sq Ft Price |
|---|---|---|---|---|
| 11/01/2021 11/01/21 | Sold | $250,000 | 0.0% | $179 / Sq Ft |
| 09/30/2021 09/30/21 | For Sale | $249,900 | +47.0% | $179 / Sq Ft |
| 06/29/2017 06/29/17 | Sold | $170,000 | 0.0% | $121 / Sq Ft |
| 05/26/2017 05/26/17 | Pending | -- | -- | -- |
| 05/25/2017 05/25/17 | For Sale | $170,000 | -- | $121 / Sq Ft |
Tax History Compared to Growth
Tax History
| Year | Tax Paid | Tax Assessment Tax Assessment Total Assessment is a certain percentage of the fair market value that is determined by local assessors to be the total taxable value of land and additions on the property. | Land | Improvement |
|---|---|---|---|---|
| 2024 | $1,567 | $9,480 | $1,470 | $8,010 |
| 2023 | $1,567 | $9,480 | $1,470 | $8,010 |
| 2022 | $1,461 | $9,480 | $1,470 | $8,010 |
| 2021 | $1,050 | $6,840 | $980 | $5,860 |
| 2020 | $1,101 | $6,770 | $920 | $5,850 |
| 2019 | $1,094 | $6,770 | $920 | $5,850 |
| 2018 | $1,091 | $6,770 | $920 | $5,850 |
| 2017 | $846 | $5,320 | $920 | $4,400 |
| 2016 | $806 | $132,960 | $23,000 | $109,960 |
| 2015 | $806 | $132,960 | $23,000 | $109,960 |
| 2014 | $804 | $133,230 | $23,000 | $110,230 |
Agents Affiliated with this Home
-

Seller's Agent in 2021
Margaret Williams
Bluefield Realty Group
(864) 979-2969
45 Total Sales
-
P
Buyer's Agent in 2021
Pamela Hall
Coldwell Banker Caine/Williams
(864) 382-1482
60 Total Sales
-
A
Seller's Agent in 2017
Ana Barron-Jimenez
Joanna K Realty Inc
(864) 346-6345
8 Total Sales
-

Seller Co-Listing Agent in 2017
Joanna Keskitalo
Joanna K Realty Inc
(864) 559-0806
109 Total Sales
Map
Source: Greater Greenville Association of REALTORS®
MLS Number: 1344698
APN: 0631.12-01-011.12
- 131 Elevation Ct
- 537 E Airport Rd
- 113 Elevation Ct
- 205 Castle Creek Dr
- 541 E Airport Rd
- 3505 Ballenger Rd
- 16 Woodwind Way
- 104 Superior Way
- 125 Maria Ln
- 25 Natalie Ct
- 46 Rustcraft Dr
- 1 Chasie Ln
- 22 Rustcraft Dr
- 113 Faulkner Cir
- 703 Patriot Ln
- 406 Jersey Queen Trail
- 3420 Cannon Rd
- 36 Gibson Oaks Dr
- 209 Claridge Way
- 408 Bridlecrest Ln
