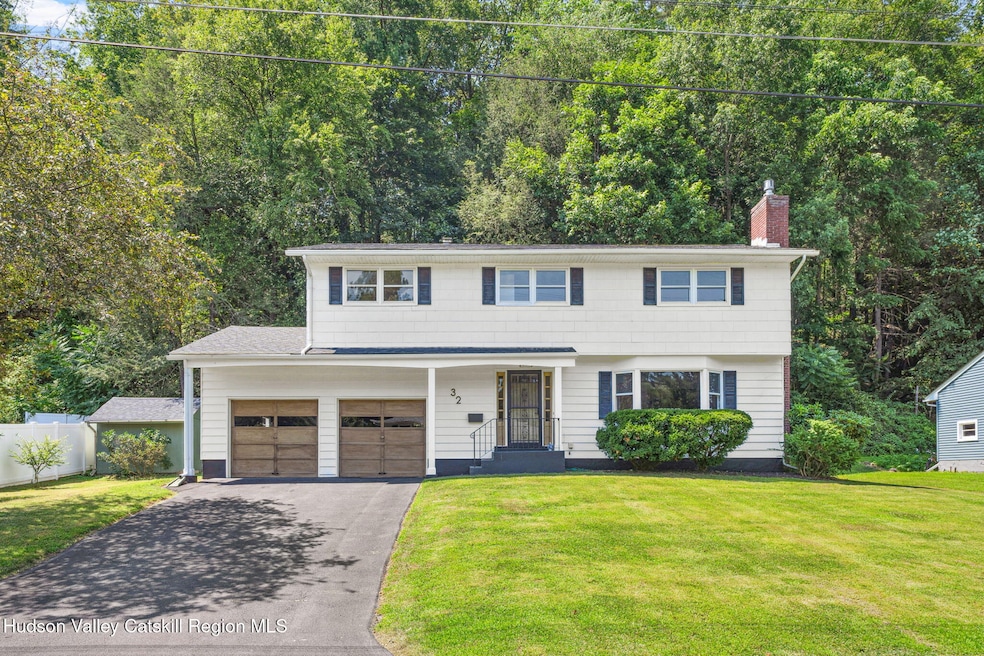32 Redwood Rd Saugerties, NY 12477
Saugerties South NeighborhoodEstimated payment $3,560/month
Highlights
- Colonial Architecture
- 2 Car Attached Garage
- Patio
- Wood Flooring
- Cooling System Mounted To A Wall/Window
- Shed
About This Home
Pride of ownership is evident from the moment you arrive at this immaculately maintained residence. This completely turnkey 4-bedroom, 2.5-bath Colonial is in the heart of Barclay Heights, a wonderful neighborhood just a 2 minute drive into Saugerties Village. Meticulously cared for and recently updated, this home is neat as a pin and ready for its next chapter. All four bedrooms are generously sized with ample closet space, including a spacious primary suite featuring an en suite bath and a large walk-in.
The original hardwood floors have been beautifully refinished, the entire interior has been freshly painted, and the bathrooms have been thoughtfully updated. Enjoy afternoons barbecuing on the back patio, bordered by nature, and cozy evenings by the gas fireplace in the inviting living room.
In addition to the 2 car garage (with plenty of space for storage or hobbies), there is a very clean, dry basement with incredible potential - it would be a perfect playroom, gym, office, etc. This is truly a wonderful place to call home.
Home Details
Home Type
- Single Family
Est. Annual Taxes
- $7,547
Year Built
- Built in 1965 | Remodeled
Lot Details
- 0.25 Acre Lot
- Property fronts a county road
- Property is zoned 20
Parking
- 2 Car Attached Garage
- Front Facing Garage
- Driveway
Home Design
- Colonial Architecture
- Block Foundation
- Frame Construction
- Asphalt Roof
Interior Spaces
- 1,812 Sq Ft Home
- 2-Story Property
- Gas Fireplace
- Living Room with Fireplace
- Wood Flooring
- Unfinished Basement
- Basement Fills Entire Space Under The House
- Washer and Dryer
Kitchen
- Electric Oven
- Electric Cooktop
- Dishwasher
Bedrooms and Bathrooms
- 4 Bedrooms
Outdoor Features
- Patio
- Shed
Utilities
- Cooling System Mounted To A Wall/Window
- Heating System Uses Natural Gas
- Vented Exhaust Fan
- Baseboard Heating
- Hot Water Heating System
Listing and Financial Details
- Legal Lot and Block 23 / 1
- Assessor Parcel Number 29.29-1-23
Map
Home Values in the Area
Average Home Value in this Area
Tax History
| Year | Tax Paid | Tax Assessment Tax Assessment Total Assessment is a certain percentage of the fair market value that is determined by local assessors to be the total taxable value of land and additions on the property. | Land | Improvement |
|---|---|---|---|---|
| 2024 | $7,715 | $362,000 | $61,500 | $300,500 |
| 2023 | $8,124 | $362,000 | $61,500 | $300,500 |
| 2022 | $7,943 | $309,000 | $61,500 | $247,500 |
| 2021 | $7,943 | $263,500 | $55,500 | $208,000 |
| 2020 | $6,455 | $237,000 | $50,000 | $187,000 |
| 2019 | $5,790 | $237,000 | $50,000 | $187,000 |
| 2018 | $6,229 | $230,000 | $50,000 | $180,000 |
| 2017 | $5,903 | $217,000 | $50,000 | $167,000 |
| 2016 | $5,871 | $217,000 | $50,000 | $167,000 |
| 2015 | -- | $217,000 | $53,000 | $164,000 |
| 2014 | -- | $217,000 | $53,000 | $164,000 |
Property History
| Date | Event | Price | Change | Sq Ft Price |
|---|---|---|---|---|
| 08/11/2025 08/11/25 | Price Changed | $550,000 | -5.0% | $304 / Sq Ft |
| 07/28/2025 07/28/25 | For Sale | $579,000 | -- | $320 / Sq Ft |
Purchase History
| Date | Type | Sale Price | Title Company |
|---|---|---|---|
| Quit Claim Deed | -- | None Available |
Source: Hudson Valley Catskills Region Multiple List Service
MLS Number: 20253269
APN: 4889-029.029-0001-023.000-0000
- 7 Skyline Dr
- 9 Birchwood Dr S
- 123 Barclay Ln
- 57 Lamb Ave
- 4 Sterley Ave
- 65 Lamb Ave
- 32 Red Maple Rd
- 56 Red Maple Rd
- 57 Red Maple Rd
- 2 Dewitt Dr
- 8 Stevens Ct
- 0 Tiger Maple Ln
- 212 Commons Ln Unit 212
- 510 Commons Ln
- 402 Commons Ln
- 2294 Route 32
- 201 Esopus Creek Rd
- 50 Appletree Dr
- 5 Appletree Dr
- 33 Camelot Ct
- 1 Trinity Ct
- 5 Appletree Dr
- 21 Jackson Hill Rd
- 15 Jackson Hill Rd
- 4 Underwood St Unit 1
- 7 Jackson Hill Rd
- 2044 Route 32
- 85 Montgomery St Unit 1
- 22-24 Jane St Unit 24a
- 22-24 Jane St Unit 22a
- 16 Livingston St Unit F
- 36 Ulster Ave Unit 1
- 36 Ulster Ave Unit 2
- 1 Elm St
- 75 Tivoli Gardens Unit E75
- 59 Tivoli Gardens Unit 59
- 7 Feroe Ave
- 51 Montgomery St
- 3 Centerville Church Rd
- 20 Bigelow Hall







