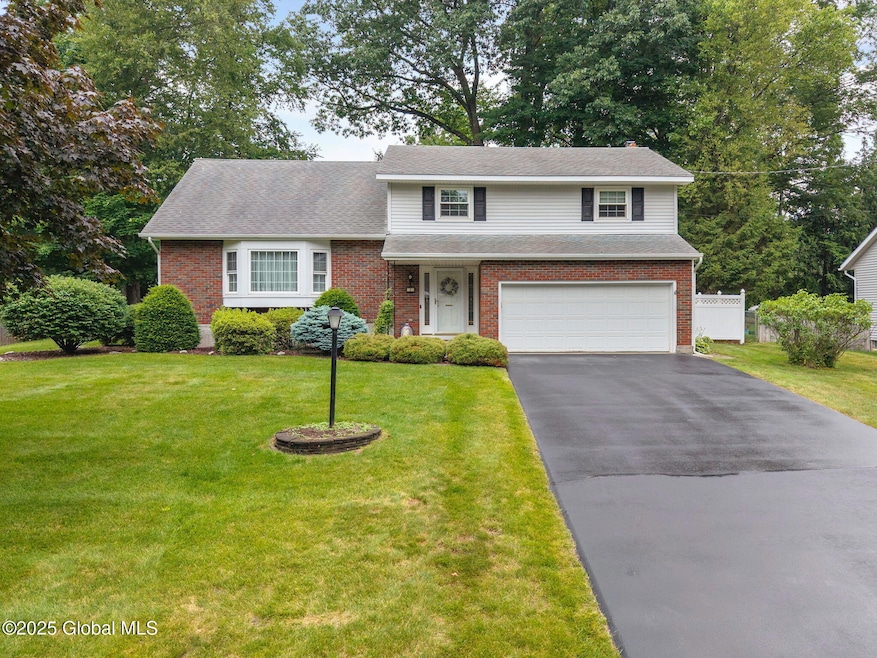
32 Reed Ln Clifton Park, NY 12065
Estimated payment $2,615/month
Highlights
- Wood Flooring
- No HOA
- Eat-In Kitchen
- Orenda Elementary School Rated A
- 2 Car Attached Garage
- Built-In Features
About This Home
Lovingly Maintained One-Owner Split Level Home in the charming Woodland Hills neighborhood. Conveniently located in the heart of Clifton Park in the award winning Shenendehowa school district. The sun-drenched four-season room adds year-round enjoyment and extra living space. The inviting family room boasts a cozy gas fireplace and newer French door. Featuring spacious rooms, abundant storage, and beautiful hardwood floors-preserved under the classic carpeting. This home is a true time capsule with endless potential. This meticulously cared for home offers a rare blend of charm and functionality. This home is awaiting its next chapter with you!
Listing Agent
Miranda Real Estate Group, Inc License #10301215147 Listed on: 07/21/2025
Home Details
Home Type
- Single Family
Est. Annual Taxes
- $5,237
Year Built
- Built in 1970
Lot Details
- 0.39 Acre Lot
- Back Yard Fenced
- Level Lot
- Cleared Lot
Parking
- 2 Car Attached Garage
Home Design
- Split Level Home
- Block Foundation
- Vinyl Siding
- Asphalt
Interior Spaces
- 2,020 Sq Ft Home
- 3-Story Property
- Built-In Features
- Paddle Fans
- Gas Fireplace
- French Doors
- Family Room
- Living Room
- Dining Room
- Wood Flooring
- Basement Fills Entire Space Under The House
Kitchen
- Eat-In Kitchen
- Range
- Microwave
- Dishwasher
Bedrooms and Bathrooms
- 4 Bedrooms
- Bathroom on Main Level
- 2 Full Bathrooms
- Ceramic Tile in Bathrooms
Laundry
- Laundry Room
- Washer and Dryer
Outdoor Features
- Patio
- Exterior Lighting
- Shed
Schools
- Shenendehowa High School
Utilities
- Forced Air Heating and Cooling System
- Heating System Uses Natural Gas
- High Speed Internet
Community Details
- No Home Owners Association
Listing and Financial Details
- Legal Lot and Block 40.000 / 3
- Assessor Parcel Number 412400 271.6-3-40
Map
Home Values in the Area
Average Home Value in this Area
Tax History
| Year | Tax Paid | Tax Assessment Tax Assessment Total Assessment is a certain percentage of the fair market value that is determined by local assessors to be the total taxable value of land and additions on the property. | Land | Improvement |
|---|---|---|---|---|
| 2024 | $5,367 | $128,000 | $29,600 | $98,400 |
| 2023 | $5,220 | $128,000 | $29,600 | $98,400 |
| 2022 | $4,803 | $128,000 | $29,600 | $98,400 |
| 2021 | $4,806 | $128,000 | $29,600 | $98,400 |
| 2020 | $4,770 | $128,000 | $29,600 | $98,400 |
| 2019 | $3,372 | $128,000 | $29,600 | $98,400 |
| 2018 | $4,453 | $128,000 | $29,600 | $98,400 |
| 2017 | $4,369 | $128,000 | $29,600 | $98,400 |
| 2016 | $4,331 | $128,000 | $29,600 | $98,400 |
Property History
| Date | Event | Price | Change | Sq Ft Price |
|---|---|---|---|---|
| 07/24/2025 07/24/25 | Pending | -- | -- | -- |
| 07/21/2025 07/21/25 | For Sale | $400,000 | 0.0% | $198 / Sq Ft |
| 06/30/2025 06/30/25 | Pending | -- | -- | -- |
| 06/27/2025 06/27/25 | For Sale | $400,000 | -- | $198 / Sq Ft |
Similar Homes in Clifton Park, NY
Source: Global MLS
MLS Number: 202520577
APN: 412400-271-006-0003-040-000-0000






