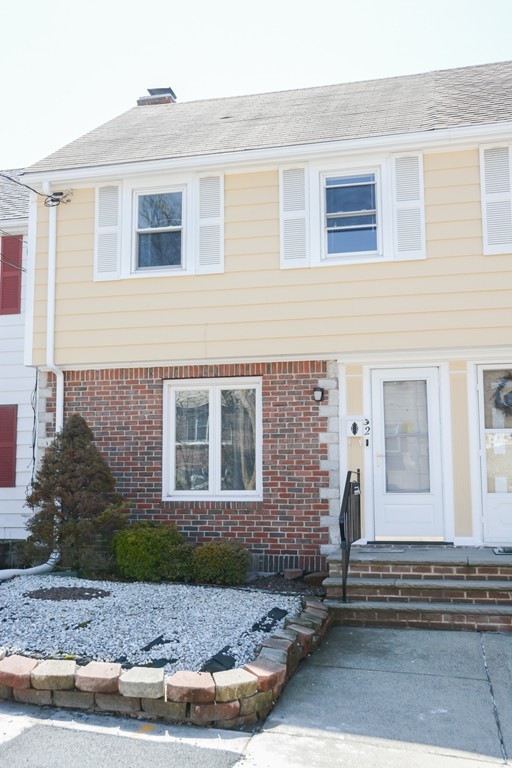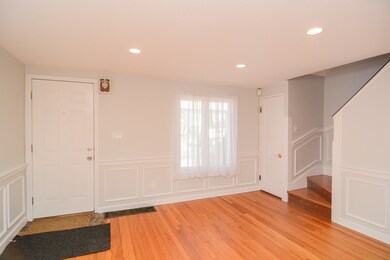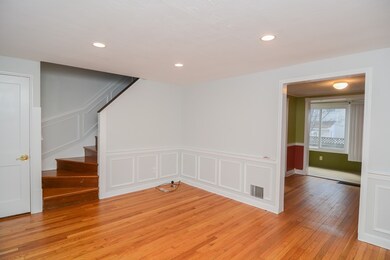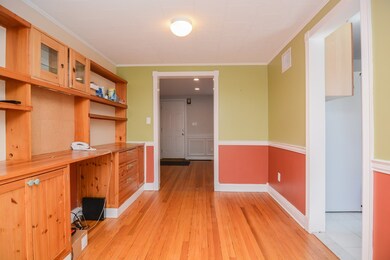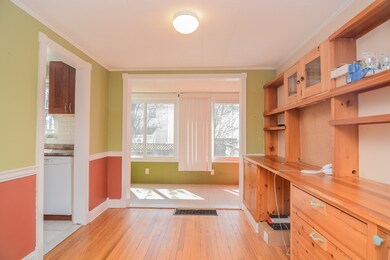
32 Regent Rd Malden, MA 02148
Bellrock NeighborhoodEstimated Value: $469,000 - $519,000
Highlights
- Wood Flooring
- Fenced Yard
- Forced Air Heating and Cooling System
- Attic
- Enclosed patio or porch
About This Home
As of June 2019Single family attached colonial style located close to public transportation and Malden T station. Updated kitchen cabinets, gas stove, sink and faucet. Fridge, microwave and dishwasher included. Separate dining room with hardwood floors, chair rail and built in hutch/buffet for added storage. Tiled sun filled mudroom leads to back yard patio. Living room has hard wood floors, recessed lights and wainscoting that continues up the stairway thru 2nd floor hallway. Master bedroom, hardwood floors and sconce lighting. 2nd bedroom, hardwood floors, closet, built-in shelves and a train rail! Full tiled bath and new replacement window. Walk up finished attic perfect for home office with built ins. Finished basement family room with wood paneling and beamed ceiling perfect for a media room. Laundry located in basement with tile flooring. Furnace room with storage, built in work bench and cabinets. One deeded parking space on Perkins Ave. Additional 2 parking spaces available for sale.
Property Details
Home Type
- Condominium
Est. Annual Taxes
- $51
Year Built
- Built in 1940
Lot Details
- 871
Kitchen
- Range
- Microwave
- Dishwasher
- Disposal
Flooring
- Wood
- Wall to Wall Carpet
- Tile
- Vinyl
Laundry
- Dryer
- Washer
Utilities
- Forced Air Heating and Cooling System
- Heating System Uses Gas
- Water Holding Tank
- Natural Gas Water Heater
- Cable TV Available
Additional Features
- Enclosed patio or porch
- Fenced Yard
- Attic
- Basement
Listing and Financial Details
- Assessor Parcel Number M:069 B:323 L:323
Ownership History
Purchase Details
Home Financials for this Owner
Home Financials are based on the most recent Mortgage that was taken out on this home.Purchase Details
Home Financials for this Owner
Home Financials are based on the most recent Mortgage that was taken out on this home.Purchase Details
Purchase Details
Home Financials for this Owner
Home Financials are based on the most recent Mortgage that was taken out on this home.Purchase Details
Home Financials for this Owner
Home Financials are based on the most recent Mortgage that was taken out on this home.Purchase Details
Home Financials for this Owner
Home Financials are based on the most recent Mortgage that was taken out on this home.Similar Homes in the area
Home Values in the Area
Average Home Value in this Area
Purchase History
| Date | Buyer | Sale Price | Title Company |
|---|---|---|---|
| Lancaster Sarah | -- | -- | |
| Chase Robert P | $210,000 | -- | |
| Ramirez Sara R | -- | -- | |
| Ramirez Juan C | $280,000 | -- | |
| Mayes Jeffrey J | $117,000 | -- | |
| Rodriguez Steven T | $95,187 | -- |
Mortgage History
| Date | Status | Borrower | Loan Amount |
|---|---|---|---|
| Open | Lancaster Sarah | $315,000 | |
| Closed | Lancaster Sarah | $315,000 | |
| Previous Owner | Chase Robert P | $199,500 | |
| Previous Owner | Ramirez Juan C | $23,000 | |
| Previous Owner | Ramirez Juan C | $284,000 | |
| Previous Owner | Ramirez Juan C | $196,000 | |
| Previous Owner | Ramirez Juan C | $84,000 | |
| Previous Owner | Rodriguez Steven T | $113,975 | |
| Previous Owner | Rodriguez Steven T | $90,000 |
Property History
| Date | Event | Price | Change | Sq Ft Price |
|---|---|---|---|---|
| 06/07/2019 06/07/19 | Sold | $361,000 | +9.4% | $373 / Sq Ft |
| 04/17/2019 04/17/19 | Pending | -- | -- | -- |
| 04/10/2019 04/10/19 | For Sale | $329,900 | +57.1% | $340 / Sq Ft |
| 05/30/2013 05/30/13 | Sold | $210,000 | +2.5% | $217 / Sq Ft |
| 01/25/2013 01/25/13 | Pending | -- | -- | -- |
| 12/11/2012 12/11/12 | Price Changed | $204,950 | -6.8% | $212 / Sq Ft |
| 11/12/2012 11/12/12 | For Sale | $219,950 | -- | $227 / Sq Ft |
Tax History Compared to Growth
Tax History
| Year | Tax Paid | Tax Assessment Tax Assessment Total Assessment is a certain percentage of the fair market value that is determined by local assessors to be the total taxable value of land and additions on the property. | Land | Improvement |
|---|---|---|---|---|
| 2025 | $51 | $448,300 | $247,400 | $200,900 |
| 2024 | $5,037 | $430,900 | $233,700 | $197,200 |
| 2023 | $4,824 | $395,700 | $213,100 | $182,600 |
| 2022 | $4,566 | $369,700 | $192,500 | $177,200 |
| 2021 | $4,262 | $346,800 | $171,800 | $175,000 |
| 2020 | $4,042 | $319,500 | $166,000 | $153,500 |
| 2019 | $4,245 | $319,900 | $158,100 | $161,800 |
| 2018 | $4,037 | $286,500 | $130,600 | $155,900 |
| 2017 | $3,820 | $269,600 | $125,400 | $144,200 |
| 2016 | $3,647 | $240,600 | $115,100 | $125,500 |
| 2015 | $3,231 | $205,400 | $109,600 | $95,800 |
| 2014 | $3,550 | $220,500 | $99,700 | $120,800 |
Agents Affiliated with this Home
-
Pamela Downs

Seller's Agent in 2019
Pamela Downs
Compass
(978) 944-1558
1 in this area
49 Total Sales
-
L
Buyer's Agent in 2019
Lauren Perry
Senne
(781) 718-8410
-
Mission Impossible Team

Seller's Agent in 2013
Mission Impossible Team
United Brokers
(781) 389-2906
1 in this area
235 Total Sales
Map
Source: MLS Property Information Network (MLS PIN)
MLS Number: 72480310
APN: MALD-000069-000323-000323
- 49 Woodville St
- 17 Howard St
- 7 Acorn St Unit 2
- 50 Floyd St Unit 7
- 50 Floyd St Unit 4
- 120 Wyllis Ave Unit 102
- 120 Wyllis Ave Unit 223
- 57 Belmont St Unit 57
- 38 Pearl St Unit 2
- 103 Newman Rd Unit 5
- 14 Trunfio Ln
- 72 Ashland St Unit 107
- 94-100 Tremont St
- 37 Boston St
- 227 Hancock St Unit 2
- 10 Swan St
- 175 Hancock St
- 48 Tappan St
- 16 Lowell Ave
- 18 Newhall St
