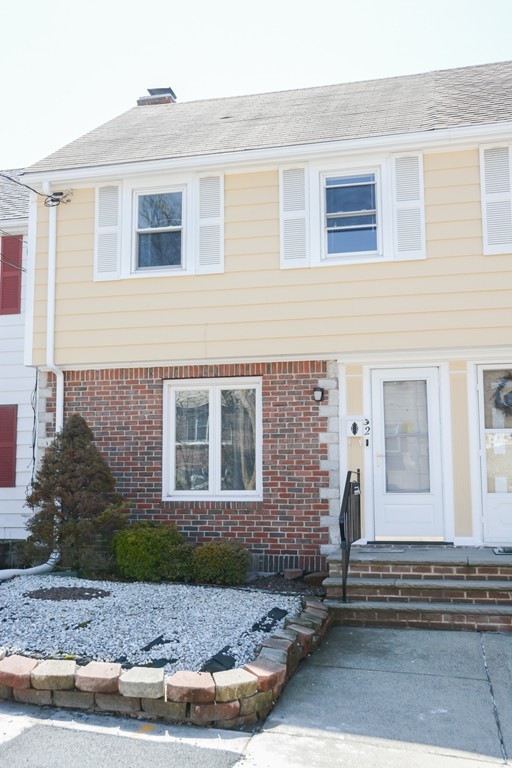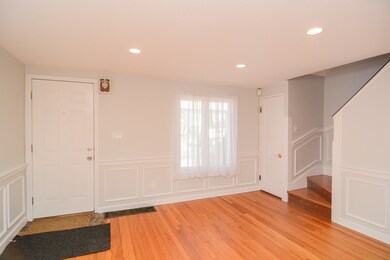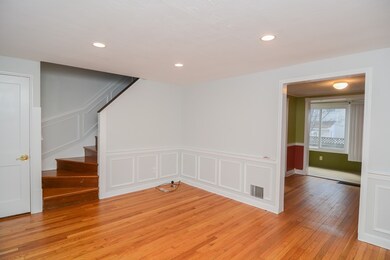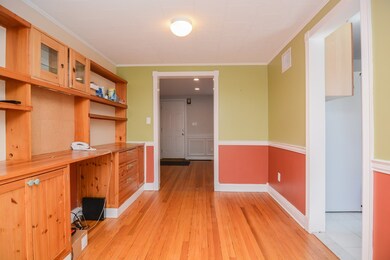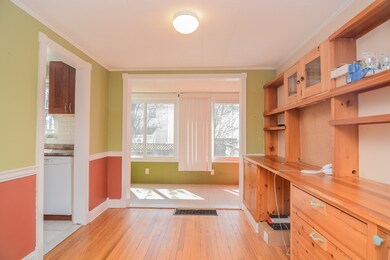
32 Regent Rd Malden, MA 02148
Bellrock NeighborhoodHighlights
- Wood Flooring
- Fenced Yard
- Forced Air Heating and Cooling System
- Attic
- Enclosed patio or porch
About This Home
As of June 2019Single family attached colonial style located close to public transportation and Malden T station. Updated kitchen cabinets, gas stove, sink and faucet. Fridge, microwave and dishwasher included. Separate dining room with hardwood floors, chair rail and built in hutch/buffet for added storage. Tiled sun filled mudroom leads to back yard patio. Living room has hard wood floors, recessed lights and wainscoting that continues up the stairway thru 2nd floor hallway. Master bedroom, hardwood floors and sconce lighting. 2nd bedroom, hardwood floors, closet, built-in shelves and a train rail! Full tiled bath and new replacement window. Walk up finished attic perfect for home office with built ins. Finished basement family room with wood paneling and beamed ceiling perfect for a media room. Laundry located in basement with tile flooring. Furnace room with storage, built in work bench and cabinets. One deeded parking space on Perkins Ave. Additional 2 parking spaces available for sale.
Property Details
Home Type
- Condominium
Est. Annual Taxes
- $51
Year Built
- Built in 1940
Kitchen
- Range
- Microwave
- Dishwasher
- Disposal
Flooring
- Wood
- Wall to Wall Carpet
- Tile
- Vinyl
Laundry
- Dryer
- Washer
Utilities
- Forced Air Heating and Cooling System
- Heating System Uses Gas
- Water Holding Tank
- Natural Gas Water Heater
- Cable TV Available
Additional Features
- Enclosed patio or porch
- Fenced Yard
- Attic
- Basement
Listing and Financial Details
- Assessor Parcel Number M:069 B:323 L:323
Ownership History
Purchase Details
Home Financials for this Owner
Home Financials are based on the most recent Mortgage that was taken out on this home.Purchase Details
Home Financials for this Owner
Home Financials are based on the most recent Mortgage that was taken out on this home.Purchase Details
Purchase Details
Home Financials for this Owner
Home Financials are based on the most recent Mortgage that was taken out on this home.Purchase Details
Home Financials for this Owner
Home Financials are based on the most recent Mortgage that was taken out on this home.Purchase Details
Home Financials for this Owner
Home Financials are based on the most recent Mortgage that was taken out on this home.Similar Homes in Malden, MA
Home Values in the Area
Average Home Value in this Area
Purchase History
| Date | Type | Sale Price | Title Company |
|---|---|---|---|
| Quit Claim Deed | -- | -- | |
| Not Resolvable | $210,000 | -- | |
| Quit Claim Deed | -- | -- | |
| Deed | $280,000 | -- | |
| Deed | $117,000 | -- | |
| Deed | $95,187 | -- |
Mortgage History
| Date | Status | Loan Amount | Loan Type |
|---|---|---|---|
| Open | $315,000 | New Conventional | |
| Closed | $315,000 | New Conventional | |
| Previous Owner | $199,500 | New Conventional | |
| Previous Owner | $23,000 | No Value Available | |
| Previous Owner | $284,000 | No Value Available | |
| Previous Owner | $196,000 | Purchase Money Mortgage | |
| Previous Owner | $84,000 | No Value Available | |
| Previous Owner | $113,975 | Purchase Money Mortgage | |
| Previous Owner | $90,000 | Purchase Money Mortgage |
Property History
| Date | Event | Price | Change | Sq Ft Price |
|---|---|---|---|---|
| 06/07/2019 06/07/19 | Sold | $361,000 | +9.4% | $373 / Sq Ft |
| 04/17/2019 04/17/19 | Pending | -- | -- | -- |
| 04/10/2019 04/10/19 | For Sale | $329,900 | +57.1% | $340 / Sq Ft |
| 05/30/2013 05/30/13 | Sold | $210,000 | +2.5% | $217 / Sq Ft |
| 01/25/2013 01/25/13 | Pending | -- | -- | -- |
| 12/11/2012 12/11/12 | Price Changed | $204,950 | -6.8% | $212 / Sq Ft |
| 11/12/2012 11/12/12 | For Sale | $219,950 | -- | $227 / Sq Ft |
Tax History Compared to Growth
Tax History
| Year | Tax Paid | Tax Assessment Tax Assessment Total Assessment is a certain percentage of the fair market value that is determined by local assessors to be the total taxable value of land and additions on the property. | Land | Improvement |
|---|---|---|---|---|
| 2025 | $51 | $448,300 | $247,400 | $200,900 |
| 2024 | $5,037 | $430,900 | $233,700 | $197,200 |
| 2023 | $4,824 | $395,700 | $213,100 | $182,600 |
| 2022 | $4,566 | $369,700 | $192,500 | $177,200 |
| 2021 | $4,262 | $346,800 | $171,800 | $175,000 |
| 2020 | $4,042 | $319,500 | $166,000 | $153,500 |
| 2019 | $4,245 | $319,900 | $158,100 | $161,800 |
| 2018 | $4,037 | $286,500 | $130,600 | $155,900 |
| 2017 | $3,820 | $269,600 | $125,400 | $144,200 |
| 2016 | $3,647 | $240,600 | $115,100 | $125,500 |
| 2015 | $3,231 | $205,400 | $109,600 | $95,800 |
| 2014 | $3,550 | $220,500 | $99,700 | $120,800 |
Agents Affiliated with this Home
-

Seller's Agent in 2019
Pamela Downs
Compass
(978) 944-1558
1 in this area
49 Total Sales
-
L
Buyer's Agent in 2019
Lauren Perry
Senne
(781) 718-8410
6 Total Sales
-

Seller's Agent in 2013
Mission Impossible Team
United Brokers
(781) 389-2906
1 in this area
223 Total Sales
Map
Source: MLS Property Information Network (MLS PIN)
MLS Number: 72480310
APN: MALD-000069-000323-000323
- 104 Bell Rock St
- 80 Main St Unit 9
- 80 Main St Unit 20
- 57 Belmont St Unit 57
- 23 Newman Rd Unit 3
- 42 Newman Rd Unit 3
- 165 Bell Rock St
- 120 Wyllis Ave Unit 420
- 22 Belmont Park
- 113-115 Ashland St
- 315 Main St
- 103 Newman Rd Unit 1
- 41 Prescott St
- 210 Hancock St
- 9 Queenwood Terrace
- 96 Clark St
- 48 Tappan St
- 48 Cleveland Ave
- 22 Meridian St
- 62 Highland Ave
