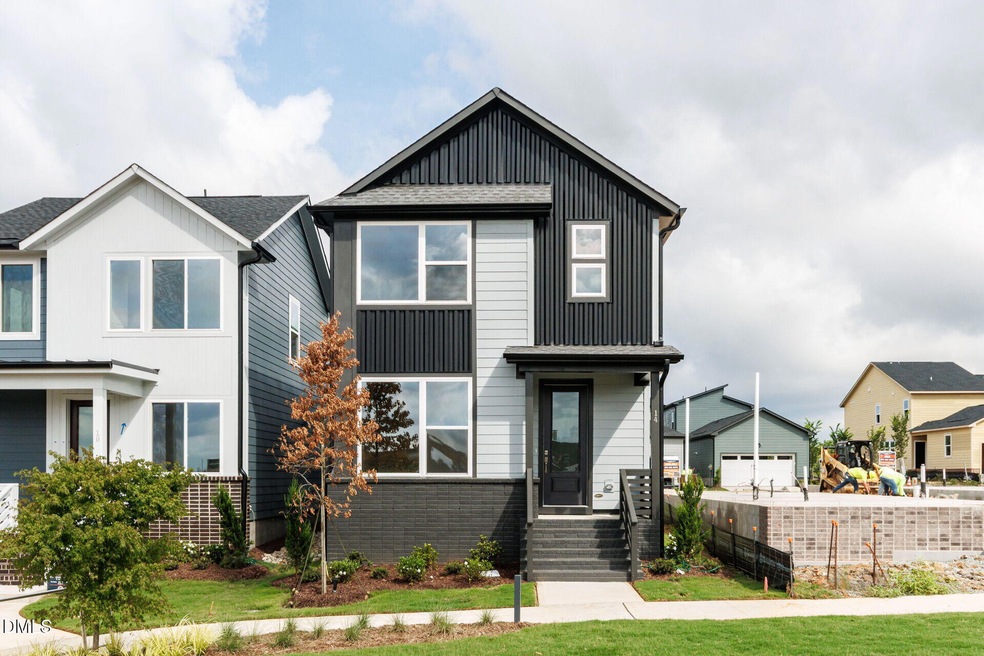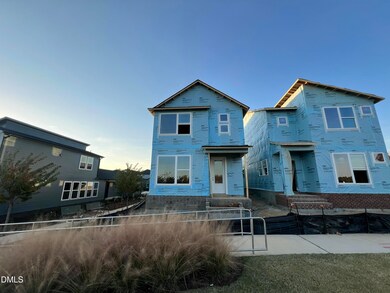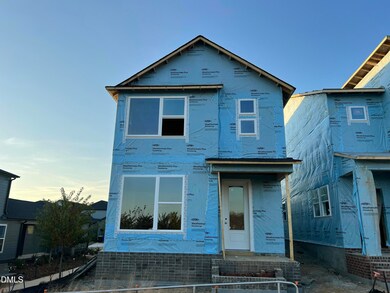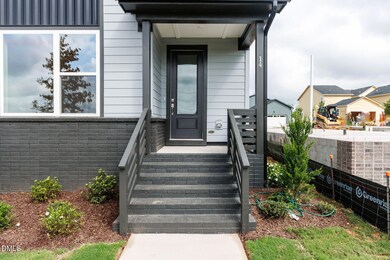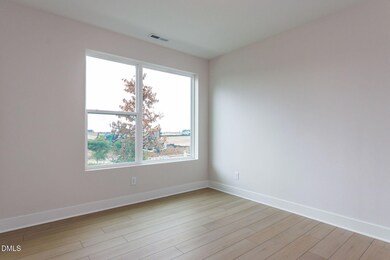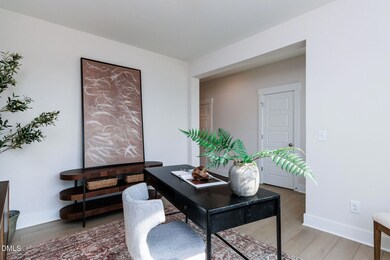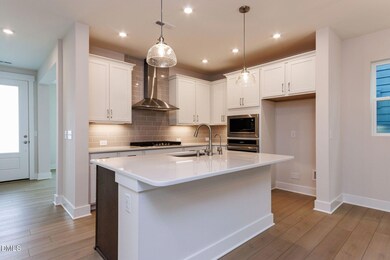32 Relaxing Way Pittsboro, NC 27312
Estimated payment $2,760/month
Highlights
- New Construction
- Craftsman Architecture
- Tennis Courts
- Perry W. Harrison Elementary School Rated A
- Community Pool
- Covered Patio or Porch
About This Home
Welcome to 32 Relaxing Way. Located on the corner homesite, this Chestfield A floor plan features 1,883 sq ft of well-appointed living space, including 3 bedrooms, 2.5 bathrooms, and a spacious 2-car garage. Step inside to an inviting open-concept layout, where the bright and airy family room seamlessly connects to the dining area and a modern kitchen—perfect for hosting gatherings or enjoying everyday meals. The chef-inspired kitchen, with wall oven and gas cooktop, is designed with sleek finishes, ample cabinetry, and a large island for effortless meal prep and entertaining. Upstairs, the luxurious owner's suite provides a serene retreat, complete with a spa-like en-suite bathroom and a generous walk-in closet. The additional bedrooms are thoughtfully designed for comfort and versatility, offering ample space, natural light, and easy access to a stylish full bathroom.
Home Details
Home Type
- Single Family
Est. Annual Taxes
- $1,056
Year Built
- Built in 2025 | New Construction
HOA Fees
- $37 Monthly HOA Fees
Parking
- 2 Car Attached Garage
- Rear-Facing Garage
- Garage Door Opener
Home Design
- Home is estimated to be completed on 2/12/25
- Craftsman Architecture
- Modernist Architecture
- Modern Architecture
- Brick Exterior Construction
- Slab Foundation
- Stem Wall Foundation
- Frame Construction
- Architectural Shingle Roof
- Low Volatile Organic Compounds (VOC) Products or Finishes
- HardiePlank Type
Interior Spaces
- 1,883 Sq Ft Home
- 2-Story Property
- Pull Down Stairs to Attic
Kitchen
- Oven
- Gas Cooktop
- Plumbed For Ice Maker
- Dishwasher
- Disposal
Flooring
- Carpet
- Luxury Vinyl Tile
Bedrooms and Bathrooms
- 3 Bedrooms
- Primary bedroom located on second floor
- Low Flow Plumbing Fixtures
Eco-Friendly Details
- Energy-Efficient Lighting
- Energy-Efficient Thermostat
- No or Low VOC Paint or Finish
- Ventilation
Schools
- Perry Harrison Elementary School
- Horton Middle School
- Northwood High School
Utilities
- Central Air
- Heating System Uses Natural Gas
- Vented Exhaust Fan
- Water Purifier
Additional Features
- Covered Patio or Porch
- 3,006 Sq Ft Lot
Listing and Financial Details
- Assessor Parcel Number 0096546
Community Details
Overview
- Association fees include trash
- Omega Management Association, Phone Number (919) 461-0102
- Built by David Weekley Homes
- Chatham Park Subdivision, Chestfield Floorplan
- Maintained Community
- Community Parking
Amenities
- Trash Chute
Recreation
- Tennis Courts
- Community Playground
- Community Pool
- Park
- Dog Park
- Jogging Path
- Trails
Map
Home Values in the Area
Average Home Value in this Area
Tax History
| Year | Tax Paid | Tax Assessment Tax Assessment Total Assessment is a certain percentage of the fair market value that is determined by local assessors to be the total taxable value of land and additions on the property. | Land | Improvement |
|---|---|---|---|---|
| 2025 | $1,056 | $101,555 | $101,555 | $0 |
Property History
| Date | Event | Price | List to Sale | Price per Sq Ft |
|---|---|---|---|---|
| 10/31/2025 10/31/25 | Price Changed | $499,900 | -4.3% | $265 / Sq Ft |
| 10/21/2025 10/21/25 | For Sale | $522,110 | -- | $277 / Sq Ft |
Source: Doorify MLS
MLS Number: 10132216
APN: 0096546
- 285 Parkland Dr
- 339 Parkland Dr
- 18 Relaxing Way
- 68 Rainfall Dr
- Bradfield Plan at NoVi Chatham Park - The Garden Collection
- Pickney Plan at NoVi Chatham Park - The Garden Collection
- Brockway Plan at NoVi Chatham Park - The Mews Collection
- Chestfield Plan at NoVi Chatham Park - The Mews Collection
- Haddington Plan at NoVi Chatham Park - The Mews Collection
- Sampson Plan at NoVi Chatham Park - The Townes at NoVi
- Wilson Plan at NoVi Chatham Park - The Townes at NoVi
- Whitmer Plan at NoVi Chatham Park - The Mews Collection
- Atkinson Plan at NoVi Chatham Park - The Garden Collection
- Simpson Plan at NoVi Chatham Park - The Garden Collection
- 38 Relaxing Way
- 72 Rainfall Dr
- 313 Parkland Dr
- 12 Quietwood Way
- 16 Quietwood Way
- 44 Quietwood Way
- 283 Wendover Pkwy
- 117 Cynthia Ln
- 96 Buteo Ridge Unit ID1055521P
- 145 Retreat Dr
- 80 Haven Creek Rd
- 25 Creekside Cir
- 565 Old Graham Rd
- 92 Rolling Meadows Ln
- 72 Brown Bear
- 288 Stonewall Rd Unit ID1055517P
- 288 Stonewall Rd Unit ID1055518P
- 288 Stonewall Rd Unit ID1055516P
- 53 Nuthatch
- 215 Harrison Pond Dr
- 125 Brandy Mill
- 152 Market Chapel Rd Unit B1
- 152 Market Chapel Rd Unit A2
- 152 Market Chapel Rd Unit A1
- 152 Market Chapel Rd
- 20 Allendale Dr
