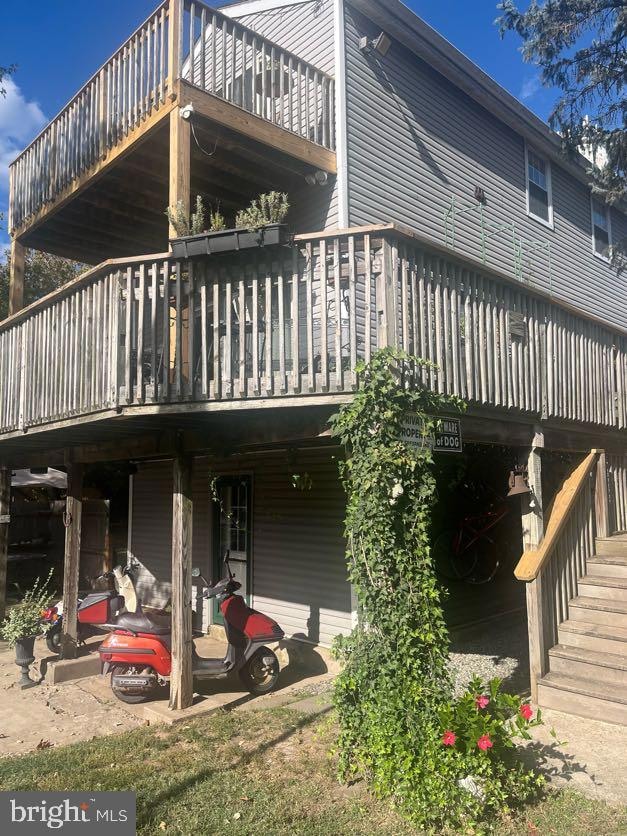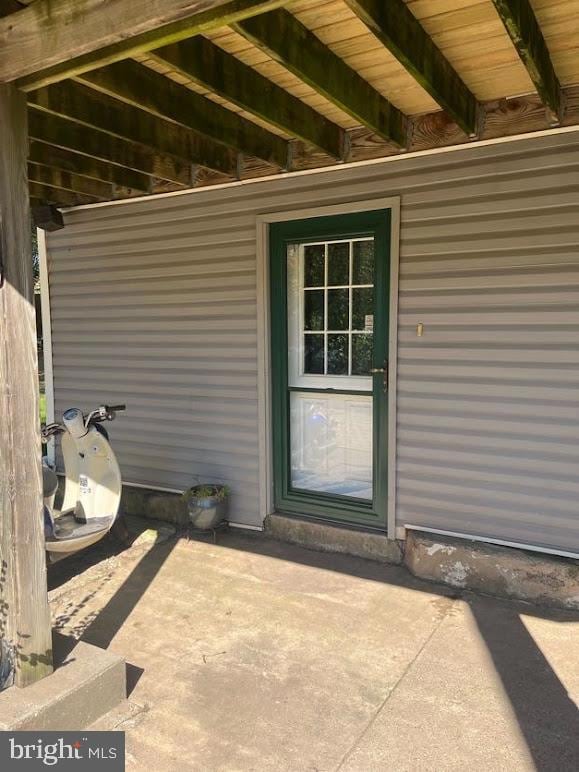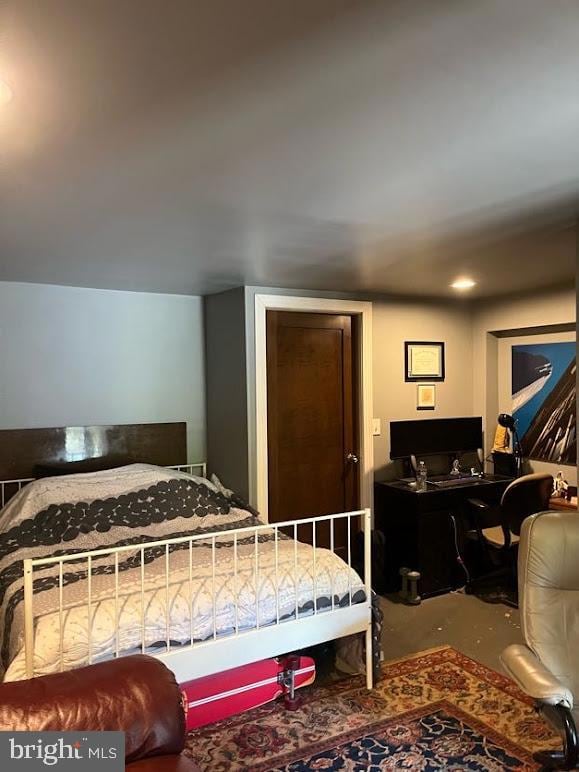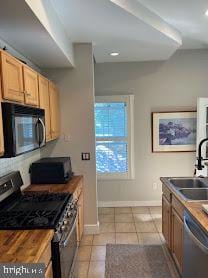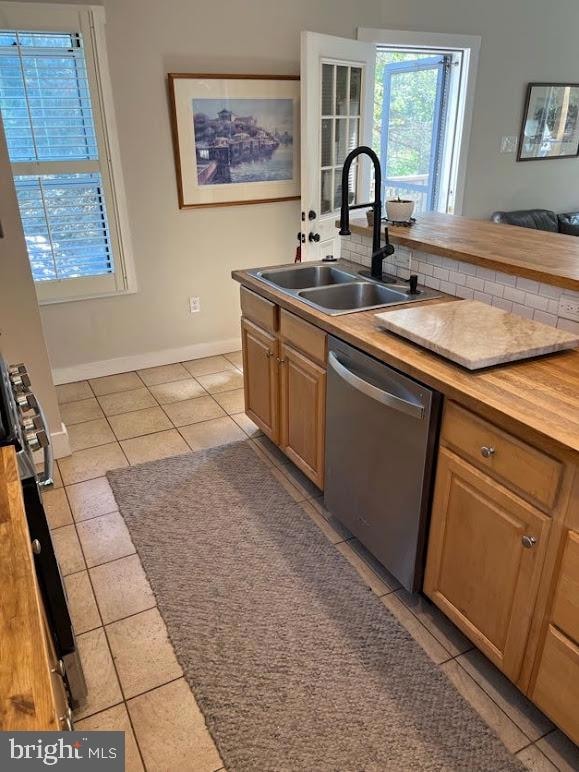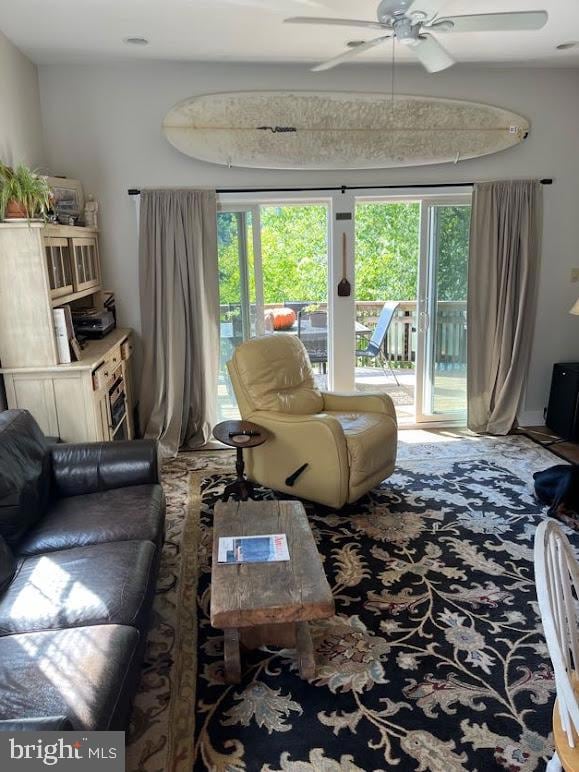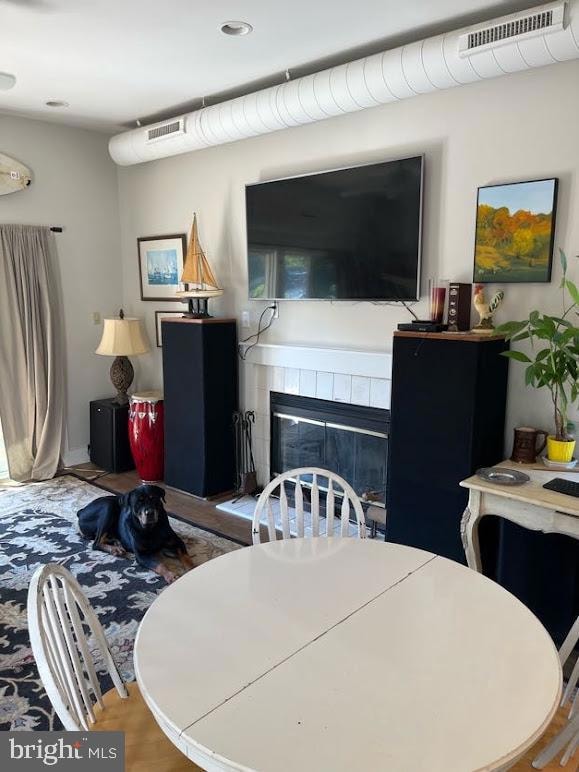32 River Rd Conshohocken, PA 19428
Estimated payment $1,946/month
Highlights
- Hot Property
- Primary bedroom faces the bay
- 1 Dock Slip
- 268 Feet of Waterfront
- Seaplane Permitted
- Parking available for a boat
About This Home
Riverfront house with private boat dock on 1.5 acres of wooded riverfront leased land, backing up to a
preserve with no neighbors. The most recent lease term was 5 years with a 5 year option, negotiable for
new tenant, land owner is not interested in selling the land. First time on the market since 1984.
The house is three stories with two decks facing river, firepit, garden and two storage sheds. The first has
a private entry into mudroom and a full bath, a bedroom with a walk-in closet and a laundry room with
another mudroom. The second floor has 10ft ceilings and double sliding patio doors leading out to main
wrap around deck, the river is in full view within the combined living and kitchen area inside. The third floor has a large full bath with natural stone floors and two skylights. A guest bedroom with a skylight and a master bedroom with a walk in closet and private upper deck. The house has 540 sqft per floor and just
over 1600 sqft of enclosed living space total. The recent updates include privacy fence, new decks, carpet
and paint. Roof replaced 5 years ago with new gutters, HVAC serviced, stainless steel appliances and
more. Located on the SEPTA Norristown line, the Miquon station is a two minute walk, Schuylkill river bike trail is directly behind the house and has access to Manayunk in a 10 minutes by bike. The property is the ultimate getaway, 25 minutes outside of Philadelphia, boat, fish, swim, bicycle, or dirt bikes, you have it all.
Terms of purchase are all cash, funds to be deposited in escrow until land lease is put into buyers name
after lease is executed, bill of sale for house and improvements will be transferred to new buyer.
Listing Agent
(860) 560-1006 office@thegreenerealtygroup.com The Greene Realty Group License #SBR004802 Listed on: 10/21/2025
Home Details
Home Type
- Single Family
Est. Annual Taxes
- $2,895
Year Built
- Built in 1987 | Remodeled in 2003
Lot Details
- 1.48 Acre Lot
- 268 Feet of Waterfront
- Home fronts navigable water
- Wood Fence
- Secluded Lot
- Backs to Trees or Woods
- Land Lease expires in 5 years
- Leasehold Lot
- Property is in very good condition
- Property is zoned R1
Property Views
- River
- Panoramic
- Woods
- Garden
Home Design
- Converted Dwelling
- Slab Foundation
- Frame Construction
- Shingle Roof
- Vinyl Siding
- Concrete Perimeter Foundation
- Copper Plumbing
- Tile
Interior Spaces
- 1,600 Sq Ft Home
- Property has 3 Levels
- Furnished
- Vaulted Ceiling
- Skylights
- Recessed Lighting
- Double Pane Windows
- Double Hung Windows
- Window Screens
- Mud Room
- Combination Kitchen and Living
Kitchen
- Eat-In Kitchen
- Gas Oven or Range
- Self-Cleaning Oven
- Built-In Range
- Built-In Microwave
- Extra Refrigerator or Freezer
- ENERGY STAR Qualified Refrigerator
- Dishwasher
- Disposal
Flooring
- Carpet
- Stone
- Concrete
- Ceramic Tile
- Luxury Vinyl Plank Tile
Bedrooms and Bathrooms
- 3 Bedrooms
- Primary bedroom faces the bay
- Walk-In Closet
- 2 Full Bathrooms
Laundry
- Laundry Room
- Laundry on lower level
- Gas Dryer
- ENERGY STAR Qualified Washer
Parking
- 4 Open Parking Spaces
- 4 Parking Spaces
- Gravel Driveway
- Parking Lot
- Parking available for a boat
Outdoor Features
- Seaplane Permitted
- Canoe or Kayak Water Access
- Private Water Access
- River Nearby
- Personal Watercraft
- Waterski or Wakeboard
- Sail
- Swimming Allowed
- Boat Ramp
- 1 Dock Slip
- Private Dock
- Stream or River on Lot
- Powered Boats Permitted
- Deck
- Patio
- Water Fountains
- Storage Shed
- Outdoor Grill
- Wrap Around Porch
Location
- Flood Zone Lot
- Flood Risk
Schools
- Plymouth Whitemarsh High School
Utilities
- Forced Air Heating and Cooling System
- Heating System Powered By Owned Propane
- Programmable Thermostat
- Underground Utilities
- 100 Amp Service
- 60 Gallon+ Propane Water Heater
- Septic Tank
Community Details
Overview
- No Home Owners Association
- Conshohocken Subdivision
Recreation
- Fishing Allowed
Map
Home Values in the Area
Average Home Value in this Area
Tax History
| Year | Tax Paid | Tax Assessment Tax Assessment Total Assessment is a certain percentage of the fair market value that is determined by local assessors to be the total taxable value of land and additions on the property. | Land | Improvement |
|---|---|---|---|---|
| 2025 | $3,136 | $96,280 | $64,960 | $31,320 |
| 2024 | $3,136 | $96,280 | $64,960 | $31,320 |
| 2023 | $3,023 | $96,280 | $64,960 | $31,320 |
| 2022 | $2,953 | $96,280 | $64,960 | $31,320 |
| 2021 | $2,864 | $96,280 | $64,960 | $31,320 |
| 2020 | $2,759 | $96,280 | $64,960 | $31,320 |
| 2019 | $2,677 | $96,280 | $64,960 | $31,320 |
| 2018 | $567 | $96,280 | $64,960 | $31,320 |
| 2017 | $2,585 | $96,280 | $64,960 | $31,320 |
| 2016 | $2,547 | $96,280 | $64,960 | $31,320 |
| 2015 | $2,435 | $96,280 | $64,960 | $31,320 |
| 2014 | $2,435 | $96,280 | $64,960 | $31,320 |
Property History
| Date | Event | Price | List to Sale | Price per Sq Ft |
|---|---|---|---|---|
| 10/21/2025 10/21/25 | For Sale | $325,000 | -- | $203 / Sq Ft |
Purchase History
| Date | Type | Sale Price | Title Company |
|---|---|---|---|
| Quit Claim Deed | -- | -- |
Source: Bright MLS
MLS Number: PAMC2159142
APN: 65-00-10060-009
- 236 River Rd
- 1723 Riverview Rd
- 1726 Riverview Rd
- 857 Hamilton Dr
- 1717 Martins Ln
- 385 Port Royal Ave
- 1409 Beaumont Dr
- 2029 Paddock Ln
- 615 Spring Ln
- 625 Spring Ln
- 1640 Oakwood Dr Unit W114
- 261 Shawmont Ave Unit D
- 8669 Steeple Dr
- 1655 Oakwood Dr Unit N217
- 1637 Oakwood Dr Unit S115
- 1637 Oakwood Dr Unit S121
- 1600 Hagys Ford Rd Unit 3
- 1600 Hagys Ford Rd Unit 7R
- 1600 Hagys Ford Rd Unit 5M
- 7508 Lawn St
- 300 Autumn River Run
- 1637 Oakwood Dr Unit S103
- 1637 Oakwood Dr Unit CONDO 101
- 1637 Oakwood Dr Unit S-113
- 461 Flamingo St
- 8327 Ridge Ave
- 322 Conshohocken State Rd
- 7701 Ridge Ave
- 7841 Ridge Ave
- 7925 Ridge Ave Unit 45
- 7949 Ridge Ave
- 7517 Ridge Ave
- 750 E Cathedral Rd
- 7519 Ridge Ave
- 1125 Ginkgo Ln Unit 2
- 8201 Henry Ave
- 8875 Ridge Ave
- 7519R Ridge Ave Unit 302
- 935 Black Rock Rd
- 7373 Ridge Ave
