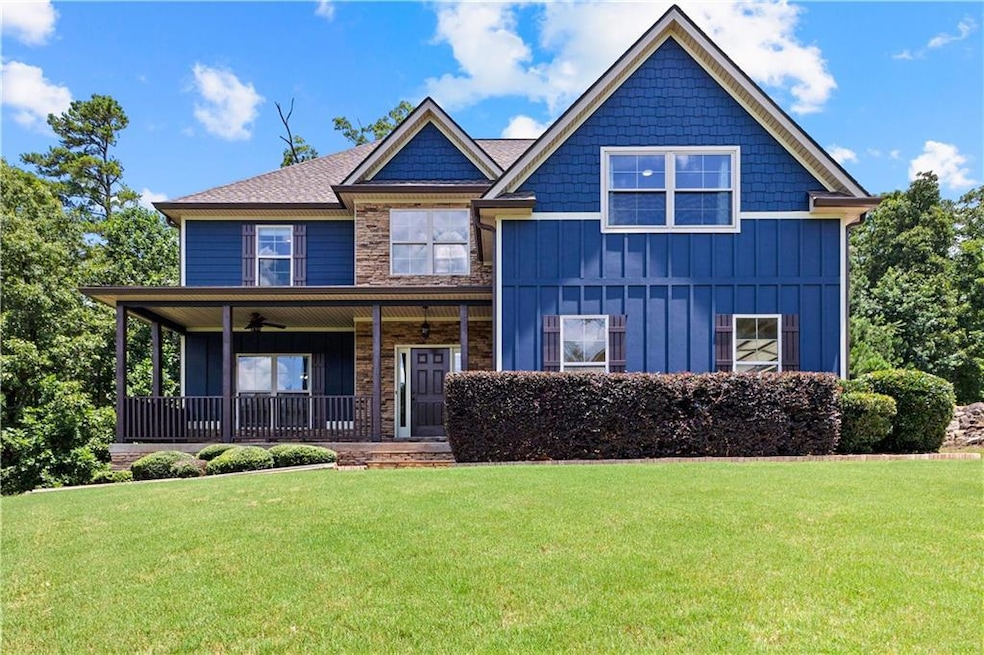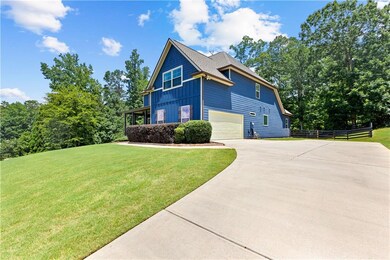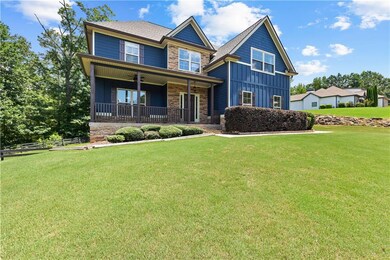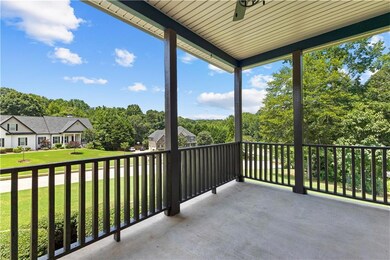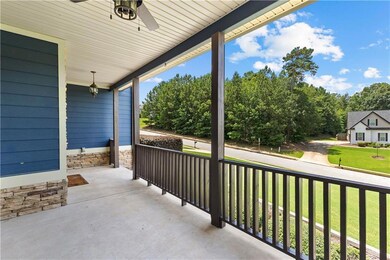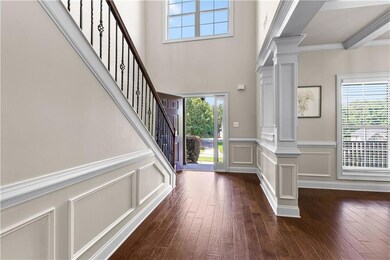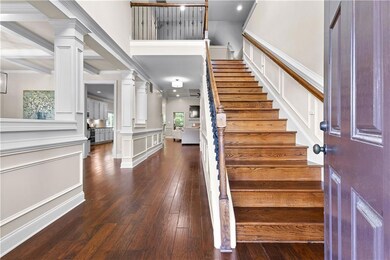32 Riverbirch Way Sharpsburg, GA 30277
Estimated payment $4,126/month
Highlights
- Media Room
- Separate his and hers bathrooms
- Craftsman Architecture
- Canongate Elementary School Rated A-
- View of Trees or Woods
- Dining Room Seats More Than Twelve
About This Home
MOVE-IN READY! Convenient to I-85 for commuting! This 5-bedroom, 3.5-bath, 3,569 sq. ft. craftsman home with 2,013 sq. ft. unfinished basement in Persimmon Creek North, features hardwood floors throughout, gourmet kitchen with granite, stainless appliances, gas range, two pantries, custom-painted cabinetry, island and breakfast bar, and eat-in breakfast area. Separate 12 seat dining room. Open floorplan living room features a gas fire place, built-in surround sound, and stunning 12 ft. chauffeured ceiling. Enjoy entertaining on your large, covered back deck that overlooks your fenced backyard. Upgraded fixtures throughout. The primary suite on main level features sitting area, barn doors, large walk-in closet, separate soaking tub and tiled shower, double vanities, linen closet, private water closet, and easy access to laundry room just off the two car garage. Upper level features a large centered loft/media space, and 4 additional bedrooms with jack and jill bathrooms, and large closets. Need more space? Check out the full unfinished stubbed in basement and separate entrance. Make it your own for recreation, income-producing, or multi-generational living. Located in top Coweta schools: Canongate Elementary, Blake Bass Middle, Northgate High. Convenient access to I-85, Peachtree City, Tyrone, and Newnan.
Listing Agent
Dwelli Inc. Brokerage Phone: 833-839-3554 License #383232 Listed on: 09/12/2025

Home Details
Home Type
- Single Family
Est. Annual Taxes
- $6,191
Year Built
- Built in 2014
Lot Details
- 2.05 Acre Lot
- Level Lot
- Back Yard Fenced and Front Yard
HOA Fees
- $53 Monthly HOA Fees
Parking
- 1 Car Attached Garage
- Parking Pad
- Parking Accessed On Kitchen Level
- Side Facing Garage
- Garage Door Opener
- Driveway
Property Views
- Woods
- Neighborhood
Home Design
- Craftsman Architecture
- Traditional Architecture
- Composition Roof
- Concrete Perimeter Foundation
- HardiePlank Type
Interior Spaces
- 3-Story Property
- Sound System
- Coffered Ceiling
- Tray Ceiling
- Vaulted Ceiling
- Ceiling Fan
- Recessed Lighting
- Factory Built Fireplace
- Double Pane Windows
- Two Story Entrance Foyer
- Dining Room Seats More Than Twelve
- Formal Dining Room
- Media Room
Kitchen
- Breakfast Area or Nook
- Open to Family Room
- Eat-In Kitchen
- Breakfast Bar
- Gas Oven
- Gas Range
- Dishwasher
- Kitchen Island
- Solid Surface Countertops
- White Kitchen Cabinets
Flooring
- Wood
- Tile
Bedrooms and Bathrooms
- 5 Bedrooms | 1 Primary Bedroom on Main
- Walk-In Closet
- Separate his and hers bathrooms
- Dual Vanity Sinks in Primary Bathroom
- Separate Shower in Primary Bathroom
- Soaking Tub
Laundry
- Laundry Room
- Laundry on main level
Unfinished Basement
- Walk-Out Basement
- Basement Fills Entire Space Under The House
- Exterior Basement Entry
- Stubbed For A Bathroom
- Natural lighting in basement
Home Security
- Carbon Monoxide Detectors
- Fire and Smoke Detector
Outdoor Features
- Patio
- Rain Gutters
- Rear Porch
Location
- Property is near schools
Schools
- Canongate Elementary School
- Blake Bass Middle School
- Northgate High School
Utilities
- Forced Air Zoned Heating and Cooling System
- Heating System Uses Natural Gas
- Underground Utilities
- 220 Volts
- Septic Tank
- Phone Available
- Cable TV Available
Listing and Financial Details
- Assessor Parcel Number 130 6113 004
Community Details
Overview
- $630 Initiation Fee
- Persimmon Creek North Subdivision
Recreation
- Community Playground
- Community Pool
- Trails
Map
Home Values in the Area
Average Home Value in this Area
Tax History
| Year | Tax Paid | Tax Assessment Tax Assessment Total Assessment is a certain percentage of the fair market value that is determined by local assessors to be the total taxable value of land and additions on the property. | Land | Improvement |
|---|---|---|---|---|
| 2025 | $6,524 | $276,140 | $36,000 | $240,140 |
| 2024 | $6,196 | $266,914 | $36,000 | $230,914 |
| 2023 | $6,196 | $242,270 | $32,000 | $210,270 |
| 2022 | $5,249 | $213,066 | $32,000 | $181,066 |
| 2021 | $4,615 | $175,302 | $24,000 | $151,302 |
| 2020 | $4,646 | $175,302 | $24,000 | $151,302 |
| 2019 | $4,731 | $166,424 | $24,000 | $142,424 |
| 2018 | $4,739 | $166,424 | $24,000 | $142,424 |
| 2017 | $4,558 | $160,276 | $24,000 | $136,276 |
| 2016 | $4,149 | $150,030 | $24,000 | $126,030 |
| 2015 | $4,067 | $142,857 | $24,000 | $118,857 |
| 2014 | $678 | $24,000 | $24,000 | $0 |
Property History
| Date | Event | Price | List to Sale | Price per Sq Ft | Prior Sale |
|---|---|---|---|---|---|
| 11/13/2025 11/13/25 | Pending | -- | -- | -- | |
| 10/30/2025 10/30/25 | Price Changed | $675,000 | -2.9% | $189 / Sq Ft | |
| 10/15/2025 10/15/25 | Price Changed | $695,000 | -0.7% | $195 / Sq Ft | |
| 09/12/2025 09/12/25 | For Sale | $699,900 | +55.6% | $196 / Sq Ft | |
| 03/08/2019 03/08/19 | Sold | $449,900 | 0.0% | $126 / Sq Ft | View Prior Sale |
| 02/04/2019 02/04/19 | Pending | -- | -- | -- | |
| 09/30/2018 09/30/18 | For Sale | $449,900 | -- | $126 / Sq Ft |
Purchase History
| Date | Type | Sale Price | Title Company |
|---|---|---|---|
| Warranty Deed | $449,900 | -- | |
| Warranty Deed | -- | -- | |
| Warranty Deed | $369,900 | -- | |
| Warranty Deed | $120,000 | -- | |
| Warranty Deed | -- | -- | |
| Deed | $65,000 | -- | |
| Deed | $1,081,000 | -- | |
| Quit Claim Deed | -- | -- | |
| Deed | -- | -- | |
| Deed | $1,113,000 | -- | |
| Deed | $1,113,000 | -- | |
| Deed | $5,000,000 | -- |
Mortgage History
| Date | Status | Loan Amount | Loan Type |
|---|---|---|---|
| Open | $427,405 | New Conventional | |
| Previous Owner | $369,900 | New Conventional | |
| Previous Owner | $540,000 | New Conventional | |
| Previous Owner | $4,295,000 | Commercial |
Source: First Multiple Listing Service (FMLS)
MLS Number: 7648607
APN: 130-6113-004
- 78 Rosebay Ln
- 30 Joe Lee Dr
- 40 Joe Lee Dr
- 291 Cannongate Rd
- 140 Palmetto Pines Rd
- 35 Palmer Place
- 518 Palmetto Tyrone Rd
- 594 Collinsworth Rd
- 56 Hudgen Rd
- 9 Warrior Way
- 91 Goodlin Rd
- 0 Fischer Spur Rd Unit 10495301
- 575 Laurelwood Dr
- 27 Dorian Ct
- 2460 N Highway 29 Unit 2
- 212 Greensprings Ct Unit 2
- 110 Calypso Ct
- 200 Chaparral Trace
- 234 Fayetteville Rd
- 131 Lincoln Rd
