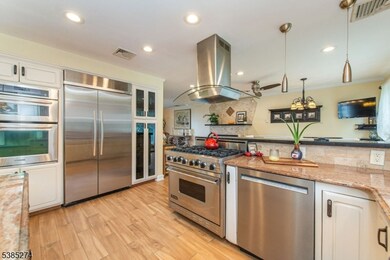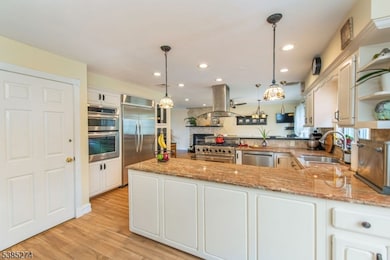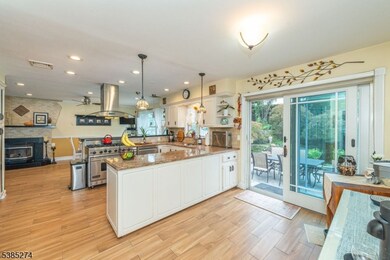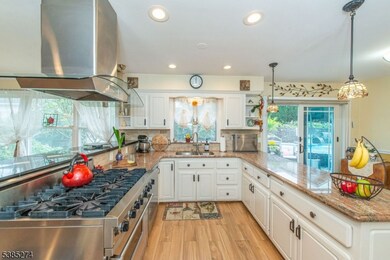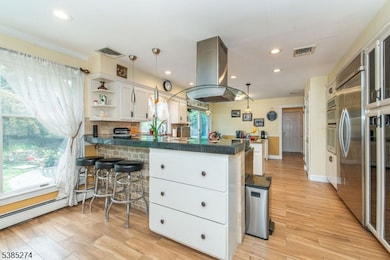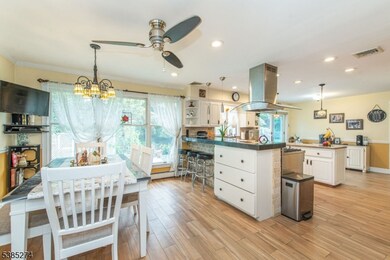32 Rose St Wood Ridge, NJ 07075
Estimated payment $6,639/month
Highlights
- In Ground Pool
- Custom Home
- Home Gym
- Catherine E. Doyle Elementary School Rated A-
- Wood Flooring
- Formal Dining Room
About This Home
Welcome to this impressive custom home offering 4 spacious bedrooms and 3.5 baths, designed with comfort and style in mind. The first floor features a generously sized bedroom, an inviting great room with a built-in-wet bar, perfect for entertaining. The open floor plan flows seamlessly into the kitchen and living areas, while the finished basement provides additional living space to suit your needs. Upstairs, you'll find large bedrooms with plenty of closet space, creating a comfortable retreat for everyone. A one car garage adds convenience. Step outside to your private backyard oasis, complete with a sparkling inground pool and cascading waterfall, a tranquil koi pond with its own waterfall, and an expansive patio ideal for outdoor dining and gatherings. this home truly combines luxury, functionality, and relaxation a rare find you don't want to miss.
Listing Agent
CENTURY 21 THE CROSSING Brokerage Phone: 973-227-7000 Listed on: 09/16/2025

Home Details
Home Type
- Single Family
Est. Annual Taxes
- $16,422
Year Built
- Built in 1980
Lot Details
- 7,405 Sq Ft Lot
- Level Lot
Parking
- 1 Car Attached Garage
Home Design
- Custom Home
- Colonial Architecture
- Vinyl Siding
Interior Spaces
- Wet Bar
- Family Room
- Living Room with Fireplace
- Formal Dining Room
- Storage Room
- Laundry Room
- Utility Room
- Home Gym
- Finished Basement
Kitchen
- Eat-In Kitchen
- Built-In Gas Oven
- Dishwasher
Flooring
- Wood
- Wall to Wall Carpet
- Vinyl
Bedrooms and Bathrooms
- 4 Bedrooms
- Primary bedroom located on second floor
- Separate Shower
Home Security
- Carbon Monoxide Detectors
- Fire and Smoke Detector
Outdoor Features
- In Ground Pool
- Patio
Utilities
- Two Cooling Systems Mounted To A Wall/Window
- Zoned Heating and Cooling System
- Standard Electricity
- Gas Water Heater
Listing and Financial Details
- Assessor Parcel Number 1169-00204-0000-00016-0001-
Map
Home Values in the Area
Average Home Value in this Area
Tax History
| Year | Tax Paid | Tax Assessment Tax Assessment Total Assessment is a certain percentage of the fair market value that is determined by local assessors to be the total taxable value of land and additions on the property. | Land | Improvement |
|---|---|---|---|---|
| 2025 | $16,422 | $572,600 | $207,500 | $365,100 |
| 2024 | $16,176 | $572,600 | $207,500 | $365,100 |
| 2023 | $16,004 | $572,600 | $207,500 | $365,100 |
| 2022 | $16,004 | $572,600 | $207,500 | $365,100 |
| 2021 | $16,165 | $572,600 | $207,500 | $365,100 |
| 2020 | $16,124 | $572,600 | $207,500 | $365,100 |
| 2019 | $15,884 | $572,600 | $207,500 | $365,100 |
| 2018 | $15,363 | $572,600 | $207,500 | $365,100 |
| 2017 | $15,002 | $572,600 | $207,500 | $365,100 |
| 2016 | $14,519 | $378,800 | $137,500 | $241,300 |
| 2015 | $14,273 | $378,800 | $137,500 | $241,300 |
| 2014 | $13,982 | $378,800 | $137,500 | $241,300 |
Property History
| Date | Event | Price | List to Sale | Price per Sq Ft |
|---|---|---|---|---|
| 10/04/2025 10/04/25 | Pending | -- | -- | -- |
| 09/16/2025 09/16/25 | For Sale | $999,900 | -- | -- |
Purchase History
| Date | Type | Sale Price | Title Company |
|---|---|---|---|
| Deed | $665,000 | -- |
Mortgage History
| Date | Status | Loan Amount | Loan Type |
|---|---|---|---|
| Open | $359,650 | No Value Available |
Source: Garden State MLS
MLS Number: 3987325
APN: 69-00204-0000-00016-01
- 30 Humboldt St
- 53 Hackensack St
- 38 Hackensack St
- 89 Rose St
- 88 Columbia St
- 148 Hackensack St
- 507 Washington St
- 340 Marsan Dr
- 592 Central Ave
- 165 Madison St
- 176 Hackensack St Unit 6
- 364 Wood Ridge Ave
- 167 Columbia St
- 573 Anderson Ave
- 409 Washington St
- 522 9th St
- 426 Broad St
- 327 Madison St
- 206 Columbia St
- 271 North Ave

