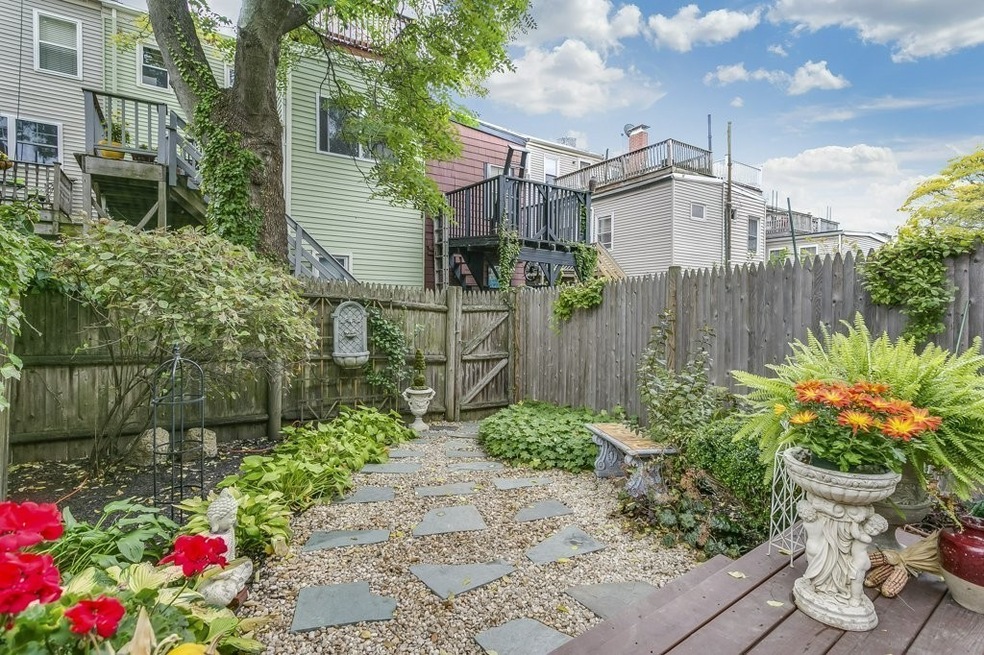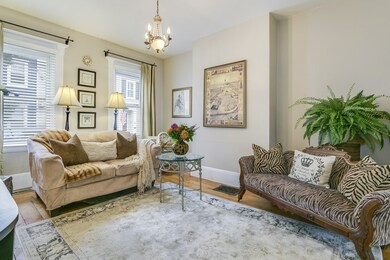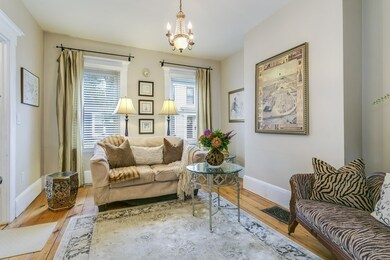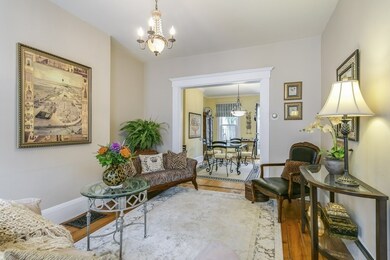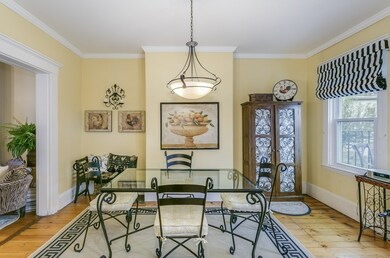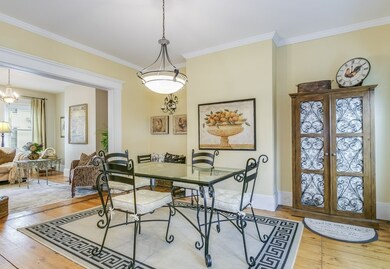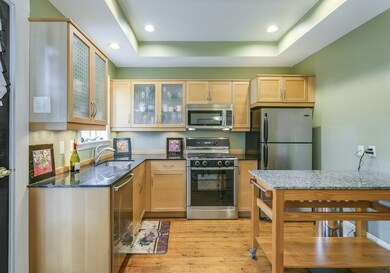
32 Russell St Charlestown, MA 02129
Medford Street-The Neck NeighborhoodAbout This Home
As of July 2019An Exceptional Single Family offering Superior Character & Charm throughout! This Home is Truly an Urban Gardener's Dreams come True with its unrivaled multi level Outdoor Living Space! Beautiful Open front to Back Formal Livingroom, Diningroom and Gourmet Chef's Kitchen with Granite counter tops, Stainless steel appliances & floating granite island! Glass french door with direct access to new deck with a custom spiral to an Oversized deck and one of the Most Beautiful lush private yards in the entire City! Two Very Generous Bedrooms on the upper floor make you feel like you are in your own B&B! Large full bath! Enjoy Grand scale Entertaining in the Enormous front to back Familyroom with architectural columns, fireplace and the Wall of Glass etched doors directly out to Huge deck & Garden!! Full bath on this level too! Central Air! Period Pumpkin Pine Floors! South Facing Decks & Yard! So many other amenities that will make this home the ultimate in effortless City Living! Remarkable
Last Agent to Sell the Property
Gibson Sotheby's International Realty Listed on: 10/26/2017

Last Buyer's Agent
Ranco and DeAngelo
Coldwell Banker Realty - Boston
Townhouse Details
Home Type
Townhome
Est. Annual Taxes
$16,174
Year Built
1850
Lot Details
0
Listing Details
- Lot Description: Zero Lot Line
- Property Type: Single Family
- Single Family Type: Attached
- Style: Antique
- Lead Paint: Unknown
- Year Built Description: Actual
- Special Features: None
- Property Sub Type: Townhouses
- Year Built: 1850
Interior Features
- Has Basement: Yes
- Number of Rooms: 7
- Basement: Full
- No Bedrooms: 2
- Full Bathrooms: 2
- Main Lo: BB5918
- Main So: K95001
- Estimated Sq Ft: 1465.00
Exterior Features
- Exterior: Vinyl
- Exterior Features: Deck
- Foundation: Fieldstone
Garage/Parking
- Parking Spaces: 0
Utilities
- Sewer: City/Town Sewer
- Water: City/Town Water
Lot Info
- Zoning: Res
- Acre: 0.03
- Lot Size: 1160.00
Ownership History
Purchase Details
Home Financials for this Owner
Home Financials are based on the most recent Mortgage that was taken out on this home.Purchase Details
Home Financials for this Owner
Home Financials are based on the most recent Mortgage that was taken out on this home.Purchase Details
Purchase Details
Similar Homes in the area
Home Values in the Area
Average Home Value in this Area
Purchase History
| Date | Type | Sale Price | Title Company |
|---|---|---|---|
| Not Resolvable | $1,130,000 | -- | |
| Not Resolvable | $925,000 | -- | |
| Deed | $415,000 | -- | |
| Deed | $340,000 | -- |
Mortgage History
| Date | Status | Loan Amount | Loan Type |
|---|---|---|---|
| Open | $730,000 | Purchase Money Mortgage | |
| Previous Owner | $525,000 | New Conventional | |
| Previous Owner | $234,000 | No Value Available | |
| Previous Owner | $240,000 | No Value Available | |
| Previous Owner | $241,000 | No Value Available | |
| Previous Owner | $251,000 | No Value Available | |
| Previous Owner | $10,401 | No Value Available | |
| Previous Owner | $100,000 | No Value Available | |
| Previous Owner | $274,000 | No Value Available | |
| Previous Owner | $80,000 | No Value Available |
Property History
| Date | Event | Price | Change | Sq Ft Price |
|---|---|---|---|---|
| 07/11/2019 07/11/19 | Sold | $1,130,000 | +2.8% | $751 / Sq Ft |
| 05/22/2019 05/22/19 | Pending | -- | -- | -- |
| 05/16/2019 05/16/19 | For Sale | $1,099,000 | +18.8% | $730 / Sq Ft |
| 01/03/2018 01/03/18 | Sold | $925,000 | -7.0% | $631 / Sq Ft |
| 11/08/2017 11/08/17 | Pending | -- | -- | -- |
| 10/26/2017 10/26/17 | For Sale | $995,000 | -- | $679 / Sq Ft |
Tax History Compared to Growth
Tax History
| Year | Tax Paid | Tax Assessment Tax Assessment Total Assessment is a certain percentage of the fair market value that is determined by local assessors to be the total taxable value of land and additions on the property. | Land | Improvement |
|---|---|---|---|---|
| 2025 | $16,174 | $1,396,700 | $391,900 | $1,004,800 |
| 2024 | $13,453 | $1,234,200 | $301,200 | $933,000 |
| 2023 | $12,625 | $1,175,500 | $286,900 | $888,600 |
| 2022 | $11,627 | $1,068,700 | $260,800 | $807,900 |
| 2021 | $11,179 | $1,047,700 | $255,700 | $792,000 |
| 2020 | $9,882 | $935,800 | $222,000 | $713,800 |
| 2019 | $7,831 | $743,000 | $200,200 | $542,800 |
| 2018 | $7,348 | $701,100 | $200,200 | $500,900 |
| 2017 | $6,873 | $649,000 | $200,200 | $448,800 |
| 2016 | $6,672 | $606,500 | $200,200 | $406,300 |
| 2015 | $6,033 | $498,200 | $189,800 | $308,400 |
| 2014 | $5,531 | $439,700 | $189,800 | $249,900 |
Agents Affiliated with this Home
-

Seller's Agent in 2019
Nancy Roth
Gibson Sothebys International Realty
(617) 242-4222
67 in this area
232 Total Sales
-

Buyer's Agent in 2019
Vineburgh DiMella Team
Charlesgate Realty Group, llc
(617) 921-9060
3 in this area
371 Total Sales
-

Seller's Agent in 2018
Frank Celeste
Gibson Sothebys International Realty
(617) 872-3227
33 in this area
489 Total Sales
-
R
Buyer's Agent in 2018
Ranco and DeAngelo
Coldwell Banker Realty - Boston
Map
Source: MLS Property Information Network (MLS PIN)
MLS Number: 72247850
APN: CHAR-000000-000002-000897
- 6 Holden Row
- 9 Eden St Unit 3
- 9 Russell St Unit 1
- 9 Russell St Unit 2
- 64 Walker St Unit 66
- 268 Bunker Hill St Unit 5
- 298 Bunker Hill St Unit 1
- 31 Mead St
- 314A Bunker Hill St Unit 1
- 235 Bunker Hill St Unit 235
- 4 Essex St
- 8 Hancock St
- 14 Essex St
- 397 Main St Unit 4
- 45 High St Unit 3
- 40 Mystic St Unit 1
- 27 Mystic St Unit 1
- 27 Mystic St Unit 2
- 27 Mystic St Unit PH
- 24 N Mead St
