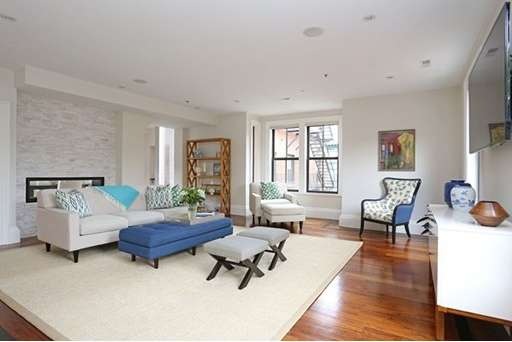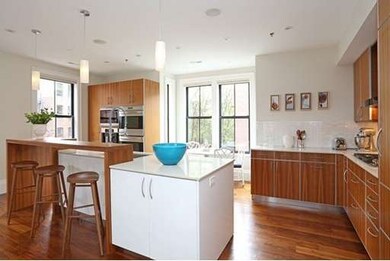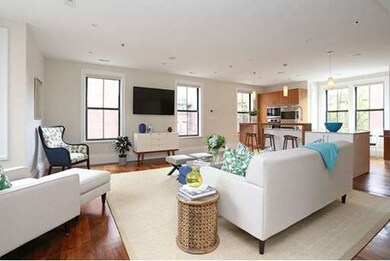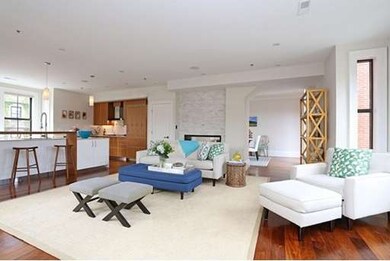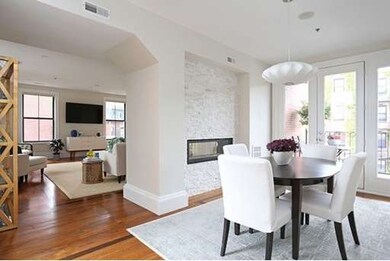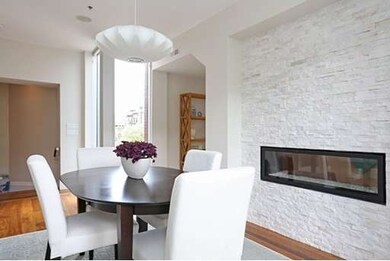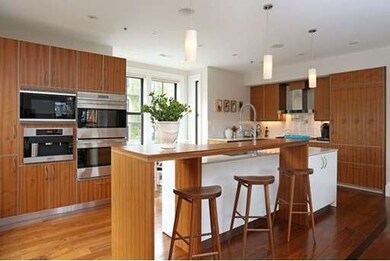
32 Rutland Square Unit 2L Boston, MA 02118
South End NeighborhoodAbout This Home
As of July 2015Contemporary South End home offering the best of everything! 2012 construction with a design focused on thoughtful luxury combined with efficiency and function, along with the finest details available. Rare one-floor layout with direct elevator access, the spacious floor plan offers an ideal separation of the living and sleeping spaces. Features include handcrafted mill work, custom lighting and audio throughout, gorgeous walnut floors and smart-home technology. With three sunny exposures and multiple windows, the expansive living area opens to a professional chef's kitchen with Wolf/Subzero appliances and Ceasarstone counters. Separate dining space shares a two-sided gas fireplace and access to the private deck. 3 well-proportioned bedrooms include a luxurious master suite with ample storage and an impressive master bath with walk-in shower & double sinks. A charming, boutique building in the perfect location with direct access garage parking and professional management.
Property Details
Home Type
Condominium
Est. Annual Taxes
$34,200
Year Built
1899
Lot Details
0
Listing Details
- Unit Level: 2
- Unit Placement: Upper
- Other Agent: 1.00
- Special Features: None
- Property Sub Type: Condos
- Year Built: 1899
Interior Features
- Fireplaces: 1
- Has Basement: No
- Fireplaces: 1
- Primary Bathroom: Yes
- Number of Rooms: 5
- Amenities: Public Transportation, Shopping, Park
- Flooring: Wood
- Interior Amenities: Security System, Intercom, Wired for Surround Sound
Exterior Features
- Exterior: Brick
- Exterior Unit Features: Deck
Garage/Parking
- Garage Parking: Attached, Under, Garage Door Opener
- Garage Spaces: 1
- Parking Spaces: 0
Utilities
- Cooling: Central Air
- Heating: Forced Air
- Cooling Zones: 2
- Heat Zones: 2
Condo/Co-op/Association
- Association Fee Includes: Water, Sewer, Master Insurance, Elevator, Exterior Maintenance, Snow Removal
- Association Pool: No
- Association Security: Intercom, Other (See Remarks)
- Management: Professional - Off Site
- Pets Allowed: Yes
- No Units: 6
- Unit Building: 2L
Lot Info
- Assessor Parcel Number: W:09 P:00544 S:026
Ownership History
Purchase Details
Home Financials for this Owner
Home Financials are based on the most recent Mortgage that was taken out on this home.Purchase Details
Home Financials for this Owner
Home Financials are based on the most recent Mortgage that was taken out on this home.Similar Homes in Boston, MA
Home Values in the Area
Average Home Value in this Area
Purchase History
| Date | Type | Sale Price | Title Company |
|---|---|---|---|
| Not Resolvable | $2,300,000 | -- | |
| Deed | $1,596,000 | -- |
Mortgage History
| Date | Status | Loan Amount | Loan Type |
|---|---|---|---|
| Previous Owner | $798,000 | Purchase Money Mortgage |
Property History
| Date | Event | Price | Change | Sq Ft Price |
|---|---|---|---|---|
| 07/01/2015 07/01/15 | Sold | $2,300,000 | 0.0% | $1,200 / Sq Ft |
| 06/12/2015 06/12/15 | Pending | -- | -- | -- |
| 06/02/2015 06/02/15 | Off Market | $2,300,000 | -- | -- |
| 05/27/2015 05/27/15 | For Sale | $2,100,000 | +31.6% | $1,096 / Sq Ft |
| 05/25/2012 05/25/12 | Sold | $1,596,000 | +0.1% | $833 / Sq Ft |
| 05/24/2012 05/24/12 | Pending | -- | -- | -- |
| 04/02/2012 04/02/12 | For Sale | $1,595,000 | -- | $832 / Sq Ft |
Tax History Compared to Growth
Tax History
| Year | Tax Paid | Tax Assessment Tax Assessment Total Assessment is a certain percentage of the fair market value that is determined by local assessors to be the total taxable value of land and additions on the property. | Land | Improvement |
|---|---|---|---|---|
| 2025 | $34,200 | $2,953,400 | $0 | $2,953,400 |
| 2024 | $31,255 | $2,867,400 | $0 | $2,867,400 |
| 2023 | $30,180 | $2,810,100 | $0 | $2,810,100 |
| 2022 | $30,277 | $2,782,800 | $0 | $2,782,800 |
| 2021 | $29,111 | $2,728,300 | $0 | $2,728,300 |
| 2020 | $24,804 | $2,348,900 | $0 | $2,348,900 |
| 2019 | $24,030 | $2,279,900 | $0 | $2,279,900 |
| 2018 | $22,532 | $2,150,000 | $0 | $2,150,000 |
| 2017 | $22,305 | $2,106,200 | $0 | $2,106,200 |
| 2016 | $19,692 | $1,790,200 | $56,300 | $1,733,900 |
| 2015 | $19,114 | $1,578,400 | $56,300 | $1,522,100 |
| 2014 | -- | $1,432,500 | $56,300 | $1,376,200 |
Agents Affiliated with this Home
-

Seller's Agent in 2015
Joe Cunningham
Compass
(617) 206-3333
12 in this area
48 Total Sales
-

Buyer's Agent in 2015
Karl Olsen
Carlson & Company, LLC
(617) 233-7988
2 in this area
22 Total Sales
-

Seller's Agent in 2012
Mary Kelleher
Gibson Sothebys International Realty
(617) 821-8875
11 in this area
41 Total Sales
-
B
Buyer's Agent in 2012
Bigelow/ Irving
Compass
Map
Source: MLS Property Information Network (MLS PIN)
MLS Number: 71844604
APN: CBOS-000000-000009-000544-000026
- 8 Rutland Square Unit 2
- 15 Concord Square Unit 1A
- 33 Concord Square Unit 1
- 673 Tremont St Unit 7
- 692 Tremont St Unit 6
- 8 Concord Square Unit 1
- 38 Concord Square Unit 2
- 40 Concord Square Unit 2
- 40 Concord Square Unit 1
- 668 Tremont St Unit 3
- 667 Tremont St Unit PH
- 667 Tremont St Unit 3
- 667 Tremont St Unit 2
- 71 Rutland St Unit 4
- 66 Rutland St
- 144 Worcester St Unit 2
- 144 Worcester St Unit 1
- 144 Worcester St Unit 3
- 519 Columbus Ave Unit 1
- 523 Columbus Ave
