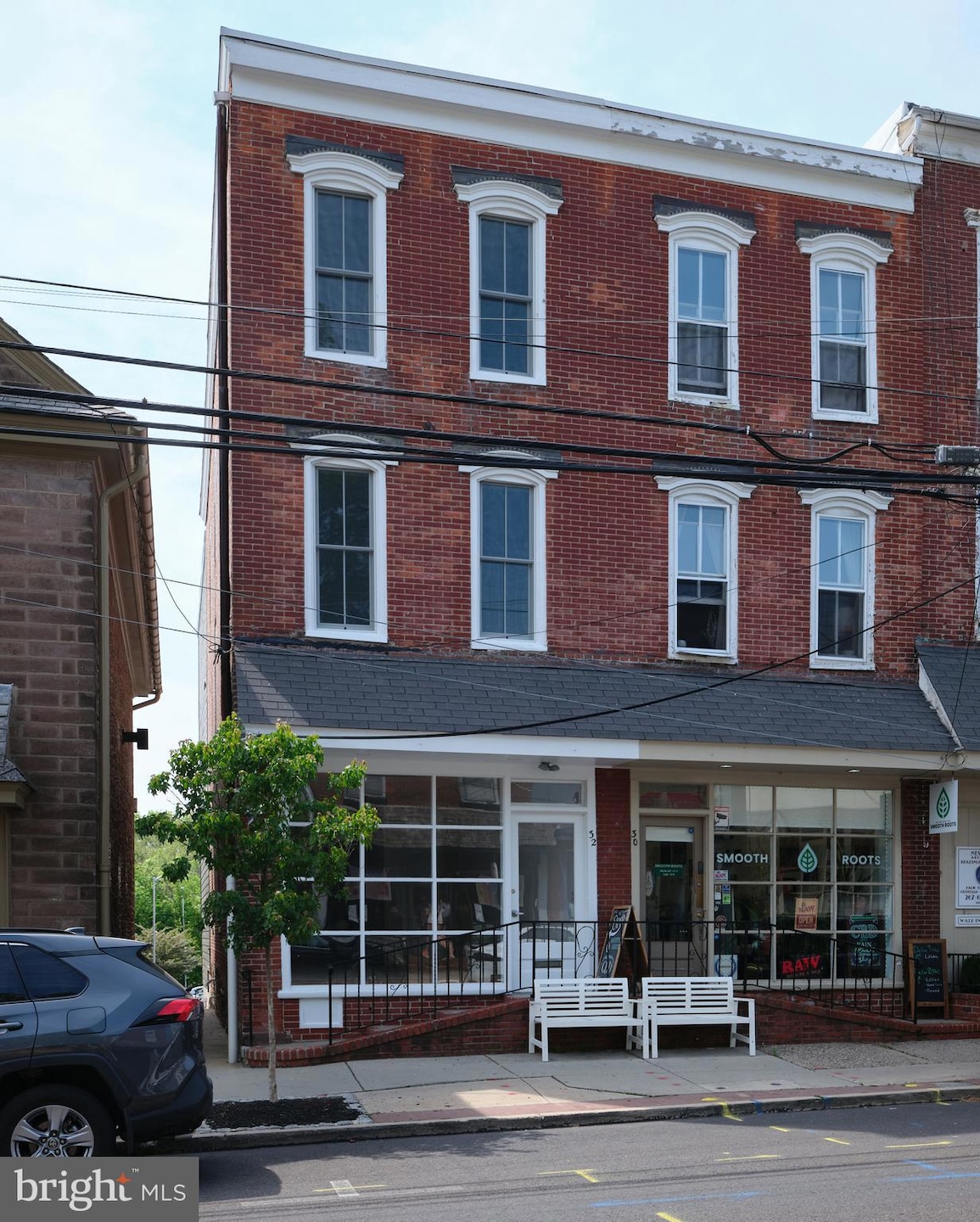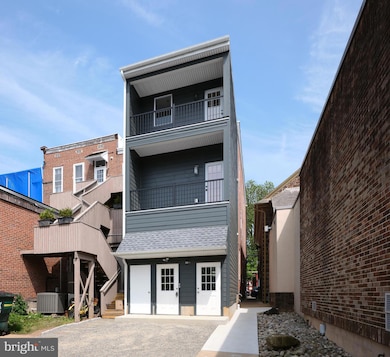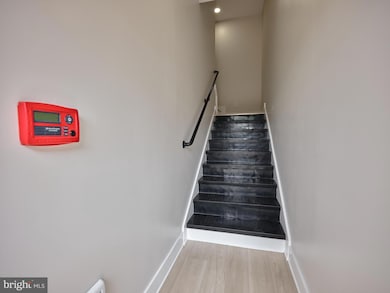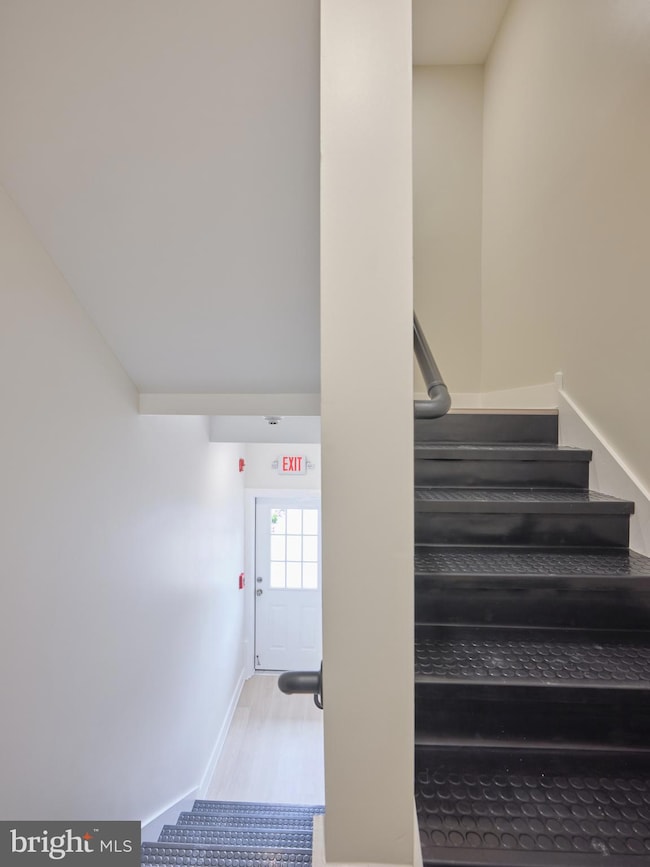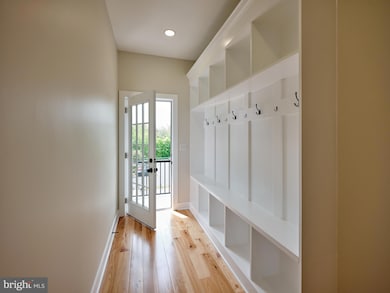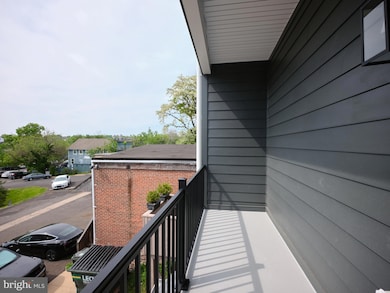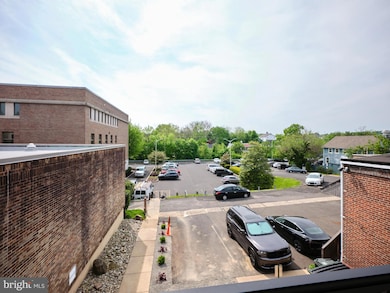32 S State St Unit 2 Newtown, PA 18940
Highlights
- New Construction
- Eat-In Gourmet Kitchen
- Open Floorplan
- Newtown Elementary School Rated A
- Panoramic View
- Contemporary Architecture
About This Home
Welcome to the Second floor at 32 S. State Street. This building has been completed renovated from top to Botton. Every aspect of the building and specifically the executive apartment(s), has been painstakingly designed. From the secure entryway, to the private parking spot. to the upgraded designer finishes- truly a master piece in apartment living. OH.... and did I mention location_ Newtown Boro in the "A" real estate of this wonderful boro. Ascend your private straircase, walk into you private foyer, enjoy the custom build in and deep closet for all your storage needs, walk out onto your maintenance free veranda, and enjoy the views. The floor plan is open, with a gourmet kitchen, 42 inch white maple cabinetry, quartz oversized island, a s/s high end appliance package, wide planked hardwoods throughout, black iron designer lighting package, designer black iron knobs through out, and the oversized bathroom suite is picture worthy. The master suite is ample in size with a must walk in closet with additional storage above, and easy access to the master bathroom. Worth noting is the stackable washer and dryer in your unit, and on demand hot water system. Each tenant will have a mail box in the private back entryway. Each tenant will utilize a dumpster to the left of the building for trash. Located in the hub of Newtown Boro, the public free parking lot is behind the building, perfect for all guests. Walk to all restaurants, distilleries, shopping and cultural venues. We invite you to tour, and we can't wait to see who the lucky tenant will be. This one is perfection in an apartment. The lights are on.
Listing Agent
(267) 716-2814 j.hillgrube@cbhearthside.com Coldwell Banker Hearthside License #0787193 Listed on: 11/19/2025

Townhouse Details
Home Type
- Townhome
Year Built
- Built in 2023 | New Construction
Lot Details
- 2,320 Sq Ft Lot
- Lot Dimensions are 16.00 x 145.00
- Downtown Location
- Property is in excellent condition
Parking
- Driveway
Home Design
- Contemporary Architecture
- Entry on the 2nd floor
- Brick Exterior Construction
- Brick Foundation
Interior Spaces
- 900 Sq Ft Home
- Property has 3 Levels
- Open Floorplan
- Built-In Features
- Ceiling Fan
- Recessed Lighting
- Double Hung Windows
- Family Room Off Kitchen
- Efficiency Studio
- Wood Flooring
- Panoramic Views
Kitchen
- Eat-In Gourmet Kitchen
- Breakfast Area or Nook
- Gas Oven or Range
- Self-Cleaning Oven
- Built-In Range
- Range Hood
- Built-In Microwave
- Ice Maker
- Dishwasher
- Stainless Steel Appliances
- Upgraded Countertops
- Disposal
Bedrooms and Bathrooms
- 1 Main Level Bedroom
- Walk-In Closet
- 1 Full Bathroom
- Walk-in Shower
Laundry
- Laundry in unit
- Dryer
- Washer
Home Security
Eco-Friendly Details
- Energy-Efficient Appliances
- Energy-Efficient Windows
Outdoor Features
- Exterior Lighting
Utilities
- Forced Air Heating and Cooling System
- Cooling System Utilizes Natural Gas
- Vented Exhaust Fan
- Natural Gas Water Heater
- Cable TV Available
Listing and Financial Details
- Residential Lease
- Security Deposit $2,800
- Tenant pays for cable TV, cooking fuel, electricity, gas, heat, hot water, insurance, sewer, trash removal, all utilities, water
- No Smoking Allowed
- 12-Month Min and 36-Month Max Lease Term
- Available 12/7/25
- Assessor Parcel Number 28-002-009-001
Community Details
Overview
- No Home Owners Association
Pet Policy
- Pets allowed on a case-by-case basis
Security
- Carbon Monoxide Detectors
- Fire and Smoke Detector
Map
Source: Bright MLS
MLS Number: PABU2109808
- 22 Penn St
- 113 Penn St
- 113 Thorton Ln
- 226 Court St
- 143 N State St
- 313 Washington Ave
- 8 Dunham Ln
- 440 S State St Unit D3
- 101 N Norwood Ave
- 337 S Lincoln Ave
- 349 S Lincoln Ave
- 532 Penn St
- 206 Paxon Alley Unit 51
- 104 Cornell Rd
- 1016 Diamond Dr Unit 1016
- 215 Rumford Ct
- 210 E Hanover St
- 54 Kanon Ct
- 4 Westwood Ct
- 2 Farmington Place
- 111 S State St
- 200 N Sycamore St Unit 2A
- 200 N Sycamore St Unit 2I
- 101 Cambridge Ln
- 421 Lafayette St
- 301 Edgeboro Dr Unit 2
- 337 S Lincoln Ave
- 114 Frost Ln
- 41 Heather Ct
- 15 Northrup Ct
- 11 Hillcroft Way
- 33 Everett Dr
- 36 Fieldstone Dr
- 3478 Coventry Place
- 55 Portsmouth Ct
- 105 Hopkins Ct Unit 744A
- 507 Potters Ct Unit 74
- 232 Wrights Rd
- 49 Plumly Way
- 11013 Bennett Place Unit 5
