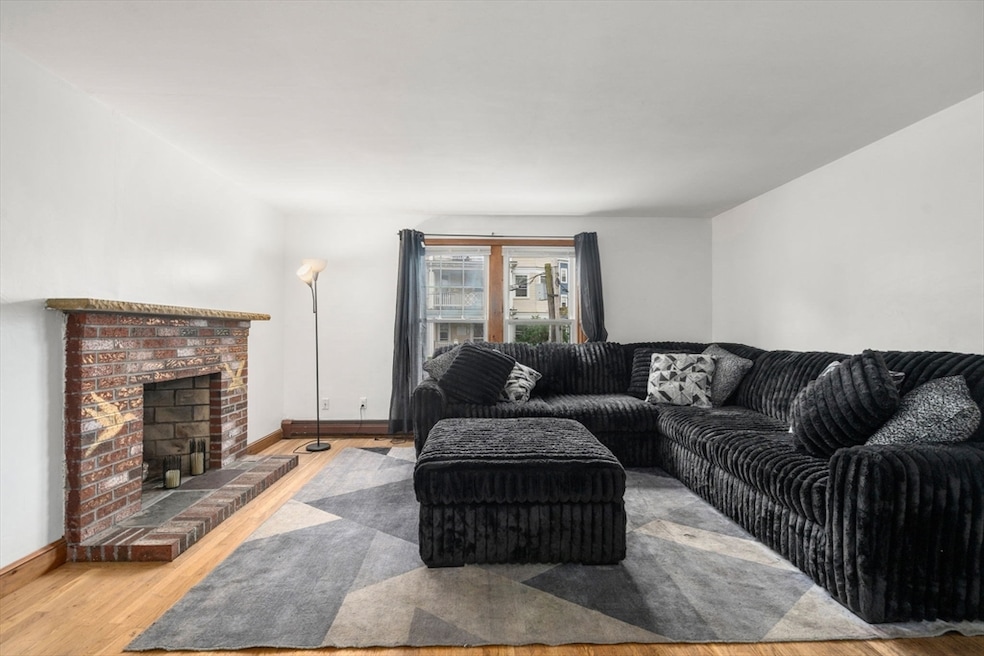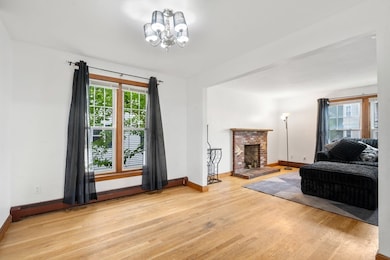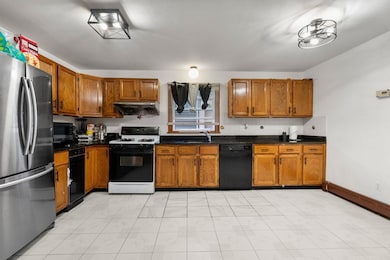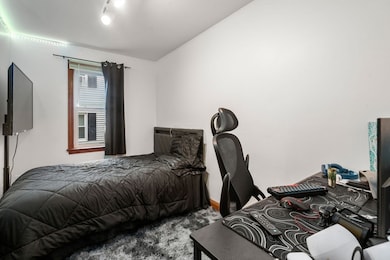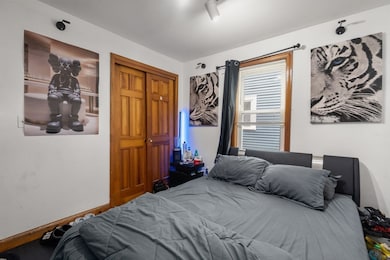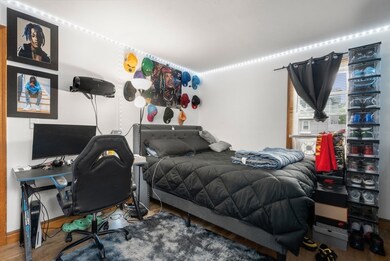
32 Saint Marks Rd Unit 1 Dorchester Center, MA 02124
Saint Marks NeighborhoodHighlights
- Marina
- Open Floorplan
- Property is near public transit
- Medical Services
- Deck
- 4-minute walk to Adams-King Playground
About This Home
As of July 2025Set on a quiet, tree-lined street in Dorchester’s historic St. Marks neighborhood, this 3-bedroom, 1.5-bath condo delivers the space, function, and location that make everyday living seamless. The layout offers a smooth flow, from a fireplaced living room and dining area to a granite kitchen with plenty of counter space making it easy to cook & connect. Two of the bedrooms are generously sized, all feature hardwood floors, and the third bedroom offers added versatility ideal for a guest space, nursery or home office. The primary bedroom also features a private half bathroom. Extras include an off-street parking space, private storage & exclusive-use laundry on the lower level. A Ring doorbell and secure package drop box add convenience and peace of mind. Enjoy walkable access to Adams Village, Hemenway Park, local shops and restaurants, and both Ashmont & Shawmut T-Stations. Spend weekends at Malibu Beach or Savin Hill Beach, or head into the city with quick access to I-93.
Last Buyer's Agent
Andrew Junas
Redfin Corp.

Property Details
Home Type
- Condominium
Est. Annual Taxes
- $4,835
Year Built
- Built in 1986
Lot Details
- Fenced Yard
- Security Fence
HOA Fees
- $225 Monthly HOA Fees
Home Design
- Frame Construction
- Rubber Roof
Interior Spaces
- 1-Story Property
- Open Floorplan
- Decorative Lighting
- Light Fixtures
- Living Room with Fireplace
- Dining Area
- Basement
- Laundry in Basement
- Intercom
Kitchen
- Range with Range Hood
- Freezer
- Plumbed For Ice Maker
- Dishwasher
- Solid Surface Countertops
- Trash Compactor
Flooring
- Wood
- Ceramic Tile
Bedrooms and Bathrooms
- 3 Bedrooms
- Dual Closets
- Walk-In Closet
- Bathtub with Shower
- Linen Closet In Bathroom
Laundry
- Dryer
- Washer
Parking
- 1 Car Parking Space
- Off-Street Parking
- Assigned Parking
Outdoor Features
- Deck
Location
- Property is near public transit
- Property is near schools
Schools
- Bps Elementary And Middle School
- Bps High School
Utilities
- No Cooling
- Heating System Uses Natural Gas
- Baseboard Heating
Listing and Financial Details
- Assessor Parcel Number 1601587002,4278639
Community Details
Overview
- Association fees include water, sewer, insurance, maintenance structure
- 3 Units
- St. Marks Rd. Condominium Community
Amenities
- Medical Services
- Common Area
- Shops
- Coin Laundry
Recreation
- Marina
- Park
- Jogging Path
- Bike Trail
Pet Policy
- Call for details about the types of pets allowed
Ownership History
Purchase Details
Home Financials for this Owner
Home Financials are based on the most recent Mortgage that was taken out on this home.Purchase Details
Home Financials for this Owner
Home Financials are based on the most recent Mortgage that was taken out on this home.Purchase Details
Home Financials for this Owner
Home Financials are based on the most recent Mortgage that was taken out on this home.Purchase Details
Home Financials for this Owner
Home Financials are based on the most recent Mortgage that was taken out on this home.Similar Homes in Dorchester Center, MA
Home Values in the Area
Average Home Value in this Area
Purchase History
| Date | Type | Sale Price | Title Company |
|---|---|---|---|
| Condominium Deed | $425,000 | -- | |
| Condominium Deed | $385,900 | None Available | |
| Condominium Deed | $385,900 | None Available | |
| Deed | $240,000 | -- | |
| Deed | $240,000 | -- | |
| Deed | $83,500 | -- | |
| Deed | $83,500 | -- |
Mortgage History
| Date | Status | Loan Amount | Loan Type |
|---|---|---|---|
| Open | $280,000 | New Conventional | |
| Previous Owner | $192,000 | Purchase Money Mortgage | |
| Previous Owner | $58,450 | Purchase Money Mortgage |
Property History
| Date | Event | Price | Change | Sq Ft Price |
|---|---|---|---|---|
| 07/23/2025 07/23/25 | Sold | $425,000 | -0.9% | $432 / Sq Ft |
| 06/24/2025 06/24/25 | Pending | -- | -- | -- |
| 06/05/2025 06/05/25 | For Sale | $429,000 | 0.0% | $436 / Sq Ft |
| 07/07/2024 07/07/24 | Rented | $2,850 | 0.0% | -- |
| 07/03/2024 07/03/24 | Under Contract | -- | -- | -- |
| 05/01/2024 05/01/24 | For Rent | $2,850 | +29.5% | -- |
| 04/01/2021 04/01/21 | Rented | $2,200 | 0.0% | -- |
| 03/29/2021 03/29/21 | Under Contract | -- | -- | -- |
| 02/27/2021 02/27/21 | Price Changed | $2,200 | -12.0% | $2 / Sq Ft |
| 12/23/2020 12/23/20 | For Rent | $2,500 | 0.0% | -- |
| 11/05/2020 11/05/20 | Sold | $385,900 | -1.0% | $392 / Sq Ft |
| 09/02/2020 09/02/20 | Pending | -- | -- | -- |
| 08/19/2020 08/19/20 | For Sale | $389,900 | -- | $396 / Sq Ft |
Tax History Compared to Growth
Tax History
| Year | Tax Paid | Tax Assessment Tax Assessment Total Assessment is a certain percentage of the fair market value that is determined by local assessors to be the total taxable value of land and additions on the property. | Land | Improvement |
|---|---|---|---|---|
| 2025 | $4,799 | $414,400 | $0 | $414,400 |
| 2024 | $4,054 | $371,900 | $0 | $371,900 |
| 2023 | $3,877 | $361,000 | $0 | $361,000 |
| 2022 | $3,705 | $340,500 | $0 | $340,500 |
| 2021 | $3,528 | $330,600 | $0 | $330,600 |
| 2020 | $2,750 | $260,400 | $0 | $260,400 |
| 2019 | $2,589 | $245,600 | $0 | $245,600 |
| 2018 | $2,384 | $227,500 | $0 | $227,500 |
| 2017 | $2,210 | $208,700 | $0 | $208,700 |
| 2016 | $2,146 | $195,100 | $0 | $195,100 |
| 2015 | $2,329 | $192,300 | $0 | $192,300 |
| 2014 | $2,219 | $176,400 | $0 | $176,400 |
Agents Affiliated with this Home
-
Erika Tarlow

Seller's Agent in 2025
Erika Tarlow
Coldwell Banker Realty - Boston
(978) 505-9991
2 in this area
34 Total Sales
-
David Green

Seller Co-Listing Agent in 2025
David Green
Coldwell Banker Realty - Boston
(617) 875-8331
1 in this area
145 Total Sales
-
Andrew Junas
A
Buyer's Agent in 2025
Andrew Junas
Redfin Corp.
-
M
Seller's Agent in 2024
Mo Chowdhury
Real Broker MA, LLC
-
Ernie Robinson
E
Buyer's Agent in 2024
Ernie Robinson
Douglas Paul Real Estate
(617) 637-7657
1 Total Sale
-
Brian Flynn

Seller's Agent in 2020
Brian Flynn
Coldwell Banker Realty - Lexington
(617) 285-3328
1 in this area
163 Total Sales
Map
Source: MLS Property Information Network (MLS PIN)
MLS Number: 73386198
APN: DORC-000000-000016-001587-000002
- 22 Saint Marks Rd Unit 1
- 1 King St Unit 3
- 23 Roseland St
- 80-84 Shepton St Unit 80-3
- 61 Shepton St
- 51 Florida St Unit 3
- 41 King St Unit 1
- 106 Lonsdale St Unit 1
- 1 Remington St
- 76 Florida St
- 545 Adams St Unit 31
- 334 Centre St Unit 2
- 15 Lafield St Unit 1
- 67 Whitten St
- 27 Dix St Unit 1
- 114 Wrentham St Unit 1
- 123-125 Centre St Unit TH 1
- 123-125 Centre St Unit 8
- 123-125 Centre St Unit TH2
- 123-125 Centre St Unit TH4
