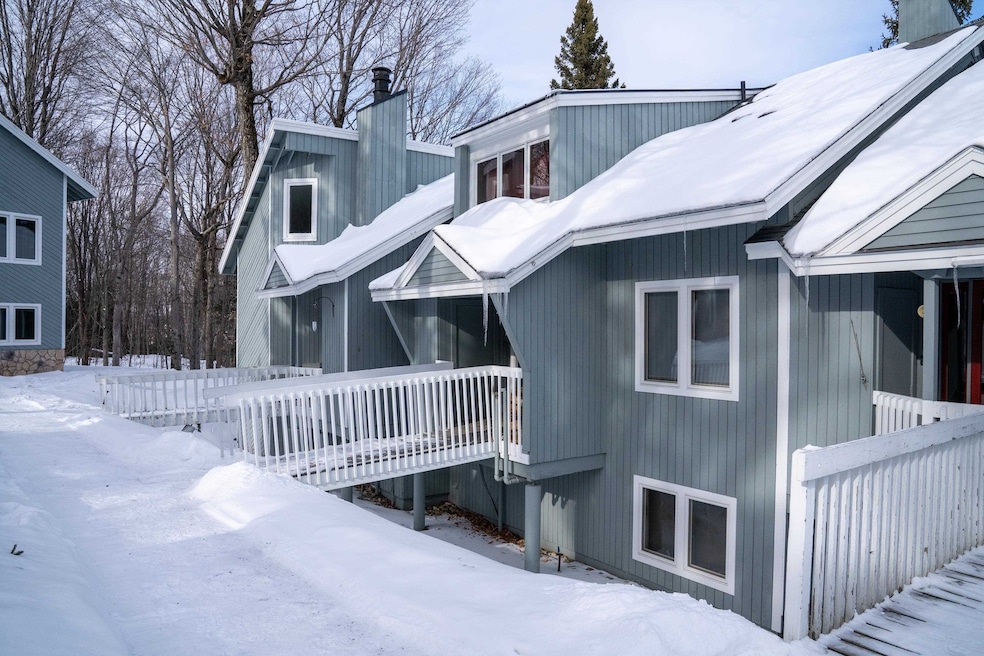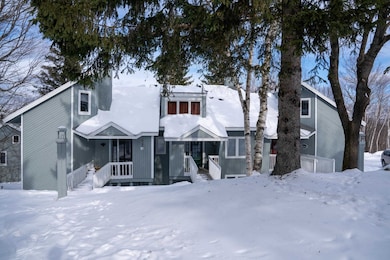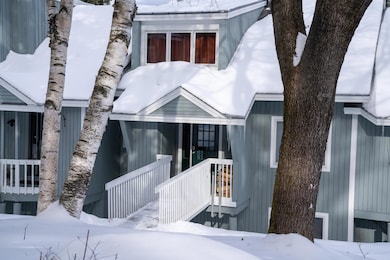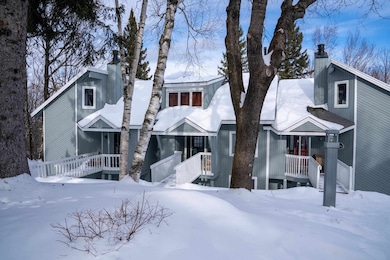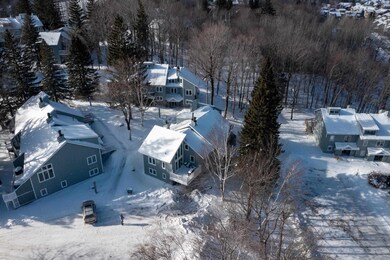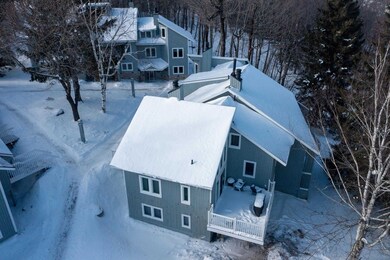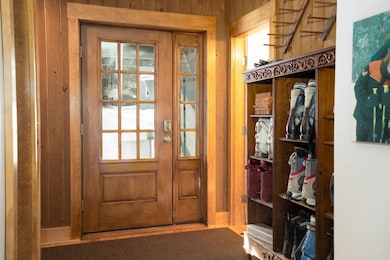32 Shattarack Rd Unit B5 Stratton, VT 05360
Estimated payment $5,918/month
Highlights
- Ski Accessible
- Cathedral Ceiling
- Loft
- Resort Property
- Wood Flooring
- Mud Room
About This Home
They say beauty is only skin deep, but not in the case of this meticulously renovated Slopeside residence, which offers a rare combination of quality, comfort, and location. With more than $500,000 invested, this home delivers far more than surface-level appeal — the kind of work that is not always seen but is most certainly felt. Every system and surface has been thoughtfully addressed. Unlike many Slopeside units that rely on costly electric heat, this property features a new high-efficiency oil heating system with radiant heat and heat pumps and two mini splits ensuring year-round comfort with lower operating costs. The renovation extended well beyond cosmetics, with upgrades including a standing seam roof, full insulation and venting, new siding and exterior trim, all new sheetrock, fresh interior paint, new doors and windows. Custom built-ins and redesigned stairways enhance both character and functionality, while the addition of an upper bedroom, full bathroom, and loft expanded the living space for added versatility. With ski-in/ski-out access and a short walk to Stratton’s Village, this is a turnkey mountain property is unlike any other. A detailed list of improvements is available for download under Documents.
Listing Agent
Four Seasons Sotheby's Int'l Realty License #081.0112994 Listed on: 01/17/2025

Townhouse Details
Home Type
- Townhome
Est. Annual Taxes
- $8,792
Year Built
- Built in 1977
Parking
- Gravel Driveway
Home Design
- Concrete Foundation
- Wood Frame Construction
- Wood Siding
Interior Spaces
- 2,070 Sq Ft Home
- Property has 2 Levels
- Cathedral Ceiling
- Ceiling Fan
- Natural Light
- Mud Room
- Combination Dining and Living Room
- Loft
- Finished Basement
- Interior Basement Entry
Kitchen
- Microwave
- Dishwasher
Flooring
- Wood
- Carpet
- Tile
Bedrooms and Bathrooms
- 4 Bedrooms
- En-Suite Bathroom
Laundry
- Dryer
- Washer
Home Security
Schools
- Choice Elementary And Middle School
- Choice High School
Utilities
- Mini Split Air Conditioners
- Dehumidifier
- Mini Split Heat Pump
- Baseboard Heating
- Radiant Heating System
- Phone Available
- Cable TV Available
Community Details
Overview
- Resort Property
- Slopeside Condos
Recreation
- Ski Accessible
- Ski Trails
Security
- Fire and Smoke Detector
Map
Tax History
| Year | Tax Paid | Tax Assessment Tax Assessment Total Assessment is a certain percentage of the fair market value that is determined by local assessors to be the total taxable value of land and additions on the property. | Land | Improvement |
|---|---|---|---|---|
| 2024 | $8,791 | $0 | $0 | $0 |
| 2023 | $7,436 | $615,600 | $0 | $0 |
| 2022 | $6,843 | $401,800 | $0 | $0 |
| 2021 | $7,219 | $401,800 | $0 | $0 |
| 2020 | $7,621 | $401,800 | $0 | $0 |
| 2019 | $7,219 | $401,800 | $0 | $0 |
| 2018 | $7,214 | $401,800 | $0 | $0 |
| 2016 | $6,868 | $401,800 | $0 | $0 |
Property History
| Date | Event | Price | List to Sale | Price per Sq Ft |
|---|---|---|---|---|
| 04/04/2025 04/04/25 | Price Changed | $998,500 | -13.2% | $482 / Sq Ft |
| 01/17/2025 01/17/25 | For Sale | $1,150,000 | -- | $556 / Sq Ft |
Source: PrimeMLS
MLS Number: 5027001
APN: 627-197-11144
- 56 Shatterack Rd Unit D 7
- 56 Shattarack Rd Unit D6
- 12 Ober Tal Dr Unit C/23C/24
- 8 E Birch Rd Unit 103
- 49 High Point Dr Unit A-14
- 49 High Point Dr Unit A122
- 778 Stratton Mountain Access Rd Unit 2302
- 759 Stratton Mountain Access Rd Unit 339
- 58 Village Square
- 51 Village Square
- 19 Village Lodge Rd Unit 407
- 43 Middle Ridge Rd Unit 415
- 92 Founders Hill Rd Unit 5A
- 89 Sunbowl Ridge Rd Unit 89A
- 122 Sunbowl Ridge Rd
- 24 N Branch Rd
- 63 Sunbowl Ridge Rd Unit 63A
- 148 Sunbowl Ridge Rd Unit 148B
- 585 Sawmill Rd
- 11 Founders Hill Rd
- 11 Founders Hill Rd
- 8 Rocky Rd
- 90 Turkey Run Rd
- 13 Winhall Hollow Rd
- 37 Burnt Hill Rd
- 35 Strattonwald Rd
- 2 Aspen Ln
- 67 Vermont Route 100
- 1303 Goodaleville Rd
- 4591 Vermont 30
- 10 Rocky Rd
- 303 W View Estates
- 214 Coombs Rd Unit 214
- 167 Howard Rd Unit 2
- 1138 River Rd
- 87 Cone Rd
- 3A Black Pine Unit ID1261564P
- 191 Forest Mountain Rd
- 163 Taconic Rd
- 78 Franklin Rd
