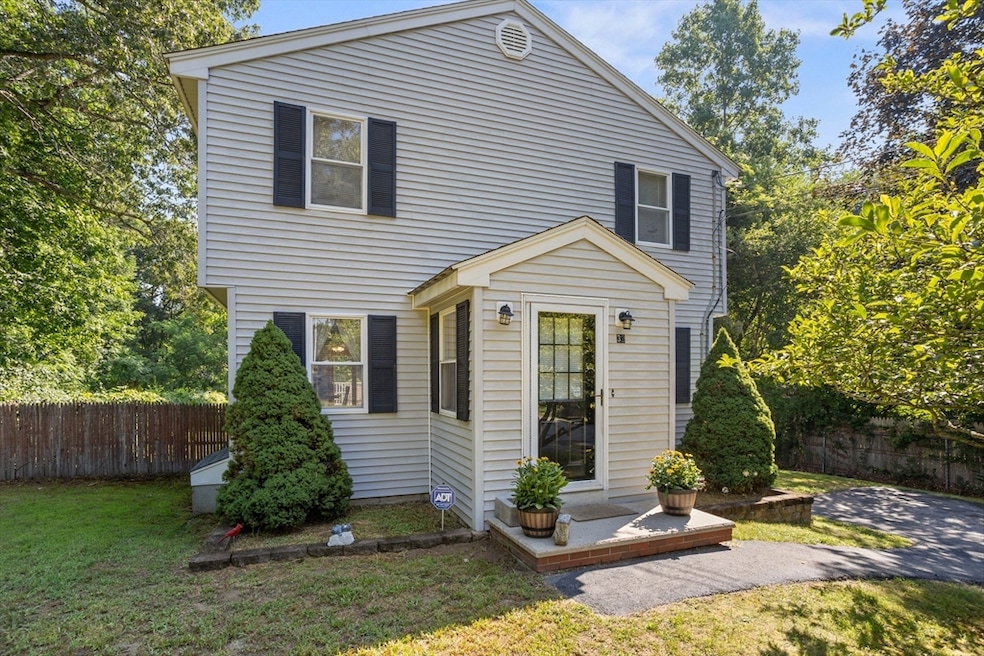
32 Sherburne Ave Tyngsboro, MA 01879
Tyngsborough NeighborhoodHighlights
- Golf Course Community
- Colonial Architecture
- Wood Burning Stove
- Medical Services
- Deck
- Wood Flooring
About This Home
As of August 2025Charming 3-bed, 2.5-bath home with great space inside & out! Features include a large living room, dining room, and updated kitchen with 2024 laminate flooring, stainless steel appliances (all to stay), gas stove, dishwasher, and working wood stove. Primary bedroom has walk-in closet and private 3⁄4 bath. Main bath includes tile flooring, tub, shower, and laundry. Half bath has new vanity, toilet, and flooring. Bonus first floor room with hardwood floors and mudroom entry add functionality. Backyard is fenced-in with an upgraded deck. 8+ driveway parking. Roof is about 10 years young, attic well insulated, water heater is approximately 2 yrs, new sump pump (2025), 200-amp electrical, and efficient original heating system (natural gas, forced hot water baseboard). Bulkhead and interior access to basement. A well-cared-for home with space, updates, and character! Offer deadline, Monday, August 4 at 4 PM.
Last Agent to Sell the Property
Keller Williams Realty-Merrimack Listed on: 07/30/2025

Home Details
Home Type
- Single Family
Est. Annual Taxes
- $6,135
Year Built
- Built in 1992 | Remodeled
Lot Details
- 0.46 Acre Lot
- Fenced
- Property is zoned R3
Home Design
- Colonial Architecture
- Frame Construction
- Blown-In Insulation
- Shingle Roof
- Concrete Perimeter Foundation
Interior Spaces
- 1,600 Sq Ft Home
- Ceiling Fan
- Light Fixtures
- Wood Burning Stove
- Mud Room
Kitchen
- Range
- Dishwasher
Flooring
- Wood
- Wall to Wall Carpet
- Laminate
- Ceramic Tile
Bedrooms and Bathrooms
- 3 Bedrooms
- Primary bedroom located on second floor
- Linen Closet
- Walk-In Closet
- Bathtub with Shower
- Separate Shower
Laundry
- Laundry on upper level
- Laundry in Bathroom
- Dryer
- Washer
Unfinished Basement
- Basement Fills Entire Space Under The House
- Interior and Exterior Basement Entry
- Sump Pump
- Block Basement Construction
Parking
- 8 Car Parking Spaces
- Tandem Parking
- Driveway
- Paved Parking
- Open Parking
- Off-Street Parking
Outdoor Features
- Bulkhead
- Balcony
- Deck
Location
- Property is near schools
Utilities
- Window Unit Cooling System
- 1 Heating Zone
- Heating System Uses Natural Gas
- Baseboard Heating
- 200+ Amp Service
- Private Water Source
- Gas Water Heater
- Private Sewer
Listing and Financial Details
- Assessor Parcel Number M:020 B:112A L:1,810832
Community Details
Overview
- No Home Owners Association
Amenities
- Medical Services
- Shops
Recreation
- Golf Course Community
- Park
Ownership History
Purchase Details
Similar Homes in the area
Home Values in the Area
Average Home Value in this Area
Purchase History
| Date | Type | Sale Price | Title Company |
|---|---|---|---|
| Deed | $131,000 | -- |
Mortgage History
| Date | Status | Loan Amount | Loan Type |
|---|---|---|---|
| Closed | $13,000 | Stand Alone Second | |
| Open | $225,000 | No Value Available | |
| Closed | $30,000 | No Value Available | |
| Closed | $184,000 | No Value Available | |
| Closed | $145,000 | No Value Available | |
| Closed | $20,000 | No Value Available |
Property History
| Date | Event | Price | Change | Sq Ft Price |
|---|---|---|---|---|
| 08/29/2025 08/29/25 | Sold | $550,000 | +10.2% | $344 / Sq Ft |
| 08/04/2025 08/04/25 | Pending | -- | -- | -- |
| 07/30/2025 07/30/25 | For Sale | $499,000 | -- | $312 / Sq Ft |
Tax History Compared to Growth
Tax History
| Year | Tax Paid | Tax Assessment Tax Assessment Total Assessment is a certain percentage of the fair market value that is determined by local assessors to be the total taxable value of land and additions on the property. | Land | Improvement |
|---|---|---|---|---|
| 2025 | $61 | $497,200 | $204,400 | $292,800 |
| 2024 | $6,079 | $477,900 | $193,400 | $284,500 |
| 2023 | $5,739 | $405,900 | $160,600 | $245,300 |
| 2022 | $5,513 | $369,000 | $140,500 | $228,500 |
| 2021 | $5,401 | $336,100 | $127,700 | $208,400 |
| 2020 | $5,333 | $328,200 | $120,400 | $207,800 |
| 2019 | $5,115 | $302,100 | $114,900 | $187,200 |
| 2018 | $5,051 | $295,200 | $114,900 | $180,300 |
| 2017 | $4,889 | $284,900 | $114,900 | $170,000 |
| 2016 | $4,790 | $272,800 | $114,900 | $157,900 |
| 2015 | $4,627 | $272,800 | $114,900 | $157,900 |
Agents Affiliated with this Home
-
Shalmai Hernandez

Seller's Agent in 2025
Shalmai Hernandez
Keller Williams Realty-Merrimack
(978) 399-4804
1 in this area
71 Total Sales
-
Sharlynna Luong

Buyer's Agent in 2025
Sharlynna Luong
Lamacchia Realty, Inc.
(978) 942-0289
1 in this area
88 Total Sales
Map
Source: MLS Property Information Network (MLS PIN)
MLS Number: 73411275
APN: TYNG-000020-000112A-000001
- 10 Village Ln Unit 21
- 28 Juniper Ln Unit 65
- 11 Juniper Ln Unit 14
- 32 Juniper Ln Unit 61
- 43 Juniper Ln Unit 30
- 9 Tamarack Way Unit 75
- 34 Juniper Ln Unit 60
- 56 Juniper Ln Unit 47
- 26 Juniper Ln Unit 64
- 22 Juniper Ln Unit 66
- 20 Juniper Ln Unit 67
- 17 Juniper Ln Unit 17
- 24 Coburn Rd
- 56 Frost Rd
- 75 Frost Rd
- 20 Merrimac Way Unit F
- 123 Sherburne Ave
- 62 Sequoia Dr
- 1 Thoreau Ln
- 44 Shakespeare St






