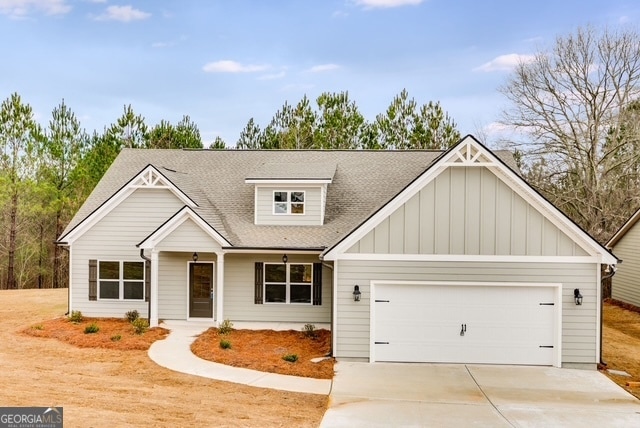
$369,900
- 4 Beds
- 2.5 Baths
- 2,274 Sq Ft
- 31 Sourwood Dr
- Mansfield, GA
Your BRAND-NEW home is awaiting you in Mansfield (Jasper County Schools) & NO HOA. Adjacent lot (.91 acres) available to include with purchase for a total of 1.61 acres for $394,900. This home features 4 bedrooms, 2.5 bathrooms and very spacious with 2274 square feet and includes James Hardie siding, architectural shingles, 9-foot ceilings, hardwood floors in family room and kitchen, ceramic tile
Jason Strantz Summit Realty Group






