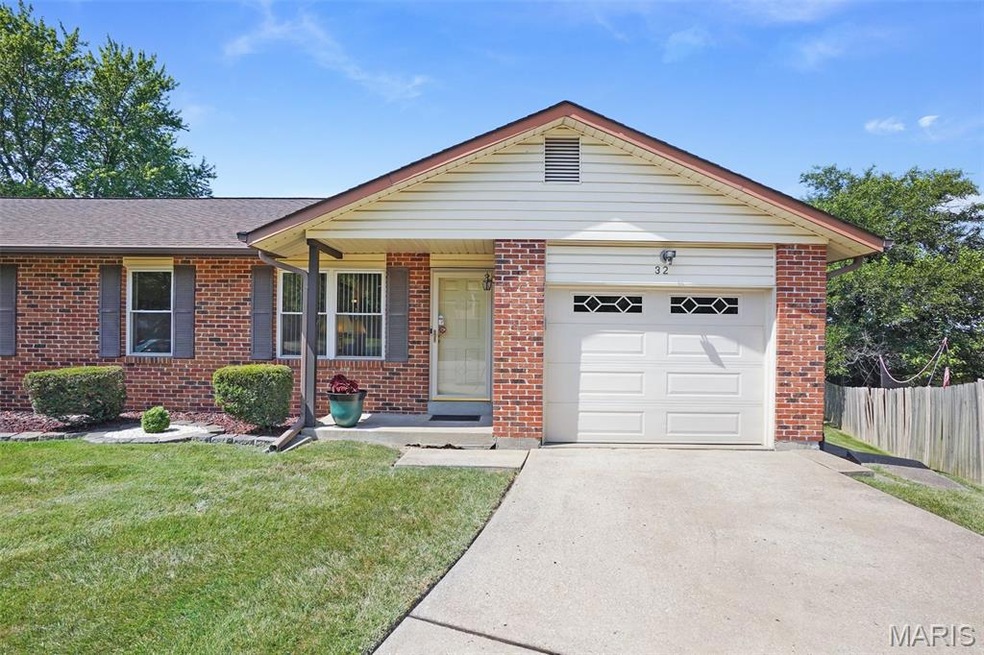
32 Stagecoach Ct Saint Peters, MO 63376
Estimated payment $1,548/month
Highlights
- Deck
- Recreation Room
- Breakfast Room
- Hawthorn Elementary School Rated A-
- No HOA
- 3-minute walk to Nob Hill Park
About This Home
SHOWINGS BEGIN FRIDAY JULY 11TH AT 10:00AM on one of the cleanest listings ever in St. Charles County!! This lovely 2-bedroom, 1 1/2 bath, 1/2 Duplex has so much to offer, and the best part is -NO H.O.A.!!! Seller has taken the time for numerous upgrades for new owners' enjoyment! Newer Windows, Sliding doors to Deck and Patio, Luxury Vinyl Plank Flooring, HVAC, Stove, Refrigerator and Clothes Washer (ALL Stay along with Clothes Dryer!) Additional living/entertainment space in the finished, walk out basement with Rec room, a Full Bathroom and Ample Storage space. View and enjoy the fenced backyard from your private deck or from the patio just outside the walk-out basement. Last but not least, is the 1 car oversized garage with a 4x3 bump out. Close to shopping, grocers, worship and everything St Peters has to offer. Call for a private showing of this super clean gem!
Home Details
Home Type
- Single Family
Est. Annual Taxes
- $1,912
Year Built
- Built in 1983 | Remodeled
Lot Details
- 8,712 Sq Ft Lot
- Lot Dimensions are 33x119x88x40x152
- Cul-De-Sac
- Back Yard Fenced
Parking
- 1 Car Attached Garage
Home Design
- Brick Veneer
- Architectural Shingle Roof
- Vinyl Siding
- Concrete Perimeter Foundation
Interior Spaces
- 1-Story Property
- Family Room
- Breakfast Room
- Recreation Room
- Disposal
- Dryer
Flooring
- Carpet
- Luxury Vinyl Plank Tile
Bedrooms and Bathrooms
- 2 Bedrooms
Partially Finished Basement
- Basement Fills Entire Space Under The House
- Basement Ceilings are 8 Feet High
- Finished Basement Bathroom
Outdoor Features
- Deck
- Patio
- Front Porch
Schools
- Hawthorn Elem. Elementary School
- Dubray Middle School
- Ft. Zumwalt East High School
Utilities
- Forced Air Heating and Cooling System
Community Details
- No Home Owners Association
Listing and Financial Details
- Assessor Parcel Number 2-0108-5459-00-0043.0000000
Map
Home Values in the Area
Average Home Value in this Area
Tax History
| Year | Tax Paid | Tax Assessment Tax Assessment Total Assessment is a certain percentage of the fair market value that is determined by local assessors to be the total taxable value of land and additions on the property. | Land | Improvement |
|---|---|---|---|---|
| 2025 | $1,912 | $28,629 | -- | -- |
| 2023 | $1,911 | $26,537 | $0 | $0 |
| 2022 | $1,799 | $23,399 | $0 | $0 |
| 2021 | $1,797 | $23,399 | $0 | $0 |
| 2020 | $1,668 | $21,026 | $0 | $0 |
| 2019 | $1,664 | $21,026 | $0 | $0 |
| 2018 | $1,593 | $19,325 | $0 | $0 |
| 2017 | $1,585 | $19,325 | $0 | $0 |
| 2016 | $1,510 | $18,353 | $0 | $0 |
| 2015 | $1,415 | $18,353 | $0 | $0 |
| 2014 | $1,481 | $18,862 | $0 | $0 |
Property History
| Date | Event | Price | Change | Sq Ft Price |
|---|---|---|---|---|
| 07/13/2025 07/13/25 | Pending | -- | -- | -- |
| 07/11/2025 07/11/25 | For Sale | $255,000 | -- | $180 / Sq Ft |
Similar Homes in the area
Source: MARIS MLS
MLS Number: MIS25046469
APN: 2-0108-5459-00-0043.0000000
- 2314 Highland Hill Dr
- 2266 Highland Hill Dr Unit F
- 822 Highland Hill Ct Unit G
- 824 Highland Hill Ct Unit H
- 826 Highland Hill Ct Unit I
- 2234 Highland Hill Dr Unit C
- 805 Highland Hill Ct Unit F
- 29 Pilot Hill Dr
- 2223 Highland Hill Dr Unit E
- 28 Spencer Crossing
- 19 Constellation Hill
- 136 Plum Tree Dr
- 42 Constellation Hill
- 7 Spencer Path Dr
- 46 River Boat Dr
- 2 Last Chance Ct
- 201 Barkwood Trails Dr
- 110 Phyllisaire Ct
- 4 Lost Dutchman Dr
- 1351 Brandywine Ln






