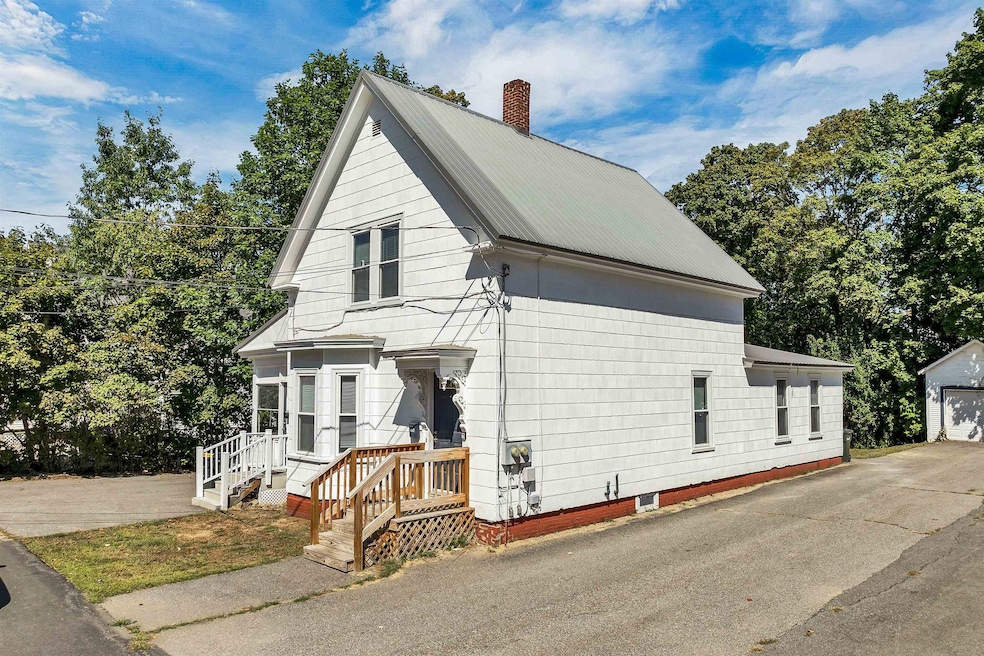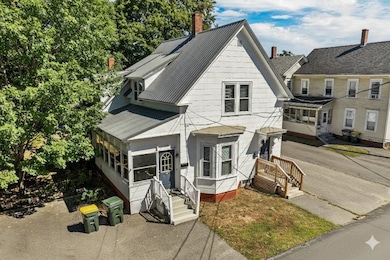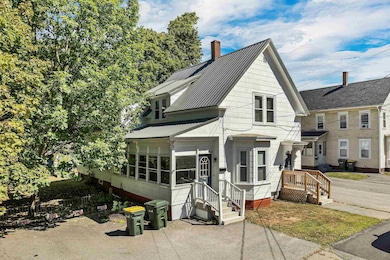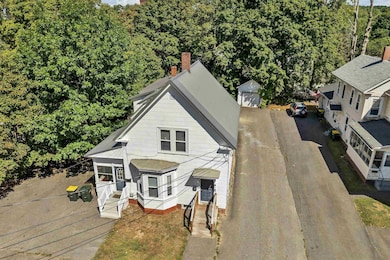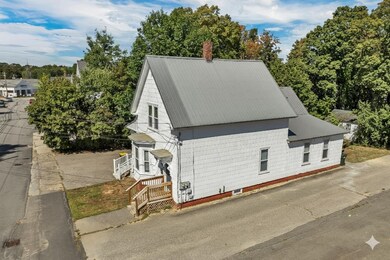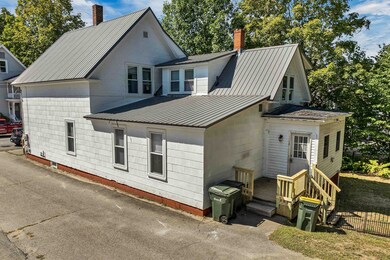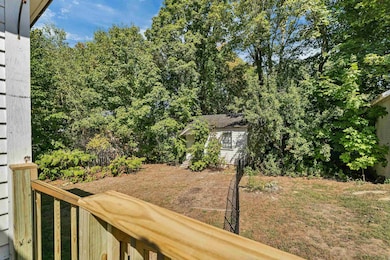32 Summer St Laconia, NH 03246
Estimated payment $2,400/month
Highlights
- Lake Property
- Baseboard Heating
- 5-minute walk to Laconia Parks & Rec Maintenance
- Colonial Architecture
- 1 Car Garage
About This Home
Welcome to 32 Summer Street, a two-unit property in the heart of Laconia, offering an exceptional opportunity for both new and seasoned investors. Whether you're an owner-occupant looking to build equity and generate rental income, or a seasoned investor seeking a stable addition to your portfolio, this property is the perfect fit. The lower unit features an expansive, open-concept floor plan, while the upstairs unit has been thoughtfully updated with tasteful, modern finishes—both optimized for maximum rental income. Enjoy the convenience of a walkable location, placing you just minutes from Laconia's vibrant shops, restaurants, and local entertainment. Please do not enter the property without scheduling a showing.
Listing Agent
KW Coastal and Lakes & Mountains Realty/Wolfeboro Brokerage Phone: 866-525-3946 License #056660 Listed on: 09/17/2025

Property Details
Home Type
- Multi-Family
Est. Annual Taxes
- $4,087
Year Built
- Built in 1880
Parking
- 1 Car Garage
Home Design
- Colonial Architecture
- Brick Foundation
- Metal Roof
- Shingle Siding
Interior Spaces
- Property has 3 Levels
- Basement
- Interior Basement Entry
Bedrooms and Bathrooms
- 4 Bedrooms
- 2 Bathrooms
Utilities
- Baseboard Heating
- Cable TV Available
Additional Features
- Lake Property
- 8,276 Sq Ft Lot
Community Details
- 2 Units
- Gross Income $29,904
Listing and Financial Details
- Legal Lot and Block 82 / 211
- Assessor Parcel Number 426
Map
Home Values in the Area
Average Home Value in this Area
Tax History
| Year | Tax Paid | Tax Assessment Tax Assessment Total Assessment is a certain percentage of the fair market value that is determined by local assessors to be the total taxable value of land and additions on the property. | Land | Improvement |
|---|---|---|---|---|
| 2024 | $3,951 | $289,900 | $106,200 | $183,700 |
| 2023 | $3,679 | $264,500 | $97,200 | $167,300 |
| 2022 | $3,104 | $209,000 | $82,500 | $126,500 |
| 2021 | $3,172 | $168,200 | $54,700 | $113,500 |
| 2020 | $3,005 | $152,400 | $46,600 | $105,800 |
| 2019 | $2,866 | $139,200 | $42,500 | $96,700 |
| 2018 | $2,850 | $136,700 | $41,300 | $95,400 |
| 2017 | $2,858 | $135,900 | $40,500 | $95,400 |
| 2016 | $2,873 | $129,400 | $40,500 | $88,900 |
| 2015 | $2,775 | $125,000 | $42,600 | $82,400 |
| 2014 | $2,943 | $131,400 | $42,500 | $88,900 |
| 2013 | $2,800 | $126,800 | $40,200 | $86,600 |
Property History
| Date | Event | Price | List to Sale | Price per Sq Ft | Prior Sale |
|---|---|---|---|---|---|
| 11/12/2025 11/12/25 | For Sale | $389,900 | 0.0% | $187 / Sq Ft | |
| 10/02/2025 10/02/25 | Off Market | $389,900 | -- | -- | |
| 09/17/2025 09/17/25 | For Sale | $389,900 | +66.6% | $187 / Sq Ft | |
| 02/25/2021 02/25/21 | Sold | $234,000 | +4.0% | $112 / Sq Ft | View Prior Sale |
| 01/19/2021 01/19/21 | Pending | -- | -- | -- | |
| 01/12/2021 01/12/21 | For Sale | $225,000 | -- | $108 / Sq Ft |
Purchase History
| Date | Type | Sale Price | Title Company |
|---|---|---|---|
| Warranty Deed | $234,000 | None Available | |
| Warranty Deed | $129,933 | -- | |
| Warranty Deed | $95,000 | -- |
Mortgage History
| Date | Status | Loan Amount | Loan Type |
|---|---|---|---|
| Open | $175,500 | Stand Alone Refi Refinance Of Original Loan | |
| Previous Owner | $127,546 | FHA | |
| Previous Owner | $144,000 | Unknown | |
| Previous Owner | $90,250 | No Value Available |
Source: PrimeMLS
MLS Number: 5061673
APN: LACO-000426-000211-000082
- 84 Spring St
- 7 Riverside Ct
- 29 Strafford St
- 17 Arch St
- Lot 1 Winter St
- 17 Rowell St
- 20 Crescent St
- 30 Messer St
- 42 Beaman St
- 33 Avery St
- 45 Lafayette St
- 24 Mcgrath St
- 0 Sanborn St Unit 8 5059863
- 37 Vantagepoint Dr Unit 3
- 102 Woodland Ave
- 239 Gilford Ave
- 468 Union Ave
- 45 Joliet St
- 123 Warren St
- 98 Water St
- 7 Elliott St Unit 1
- 17 Arch St
- 66 Lyford St
- 394 Union Ave Unit 4
- 394 Union Ave Unit 1
- 609 Main St Unit 202
- 106 Messer St Unit 3
- 132 Pine St
- 674 Main St Unit 2B
- 42 Woodland Ave
- 47 Pine St Unit 49 Pine 2nd Floor Left#8
- 93 Baldwin St Unit 5
- 468 Union Ave
- 244 Province St
- 11 Lewis St
- 361 Court St
- 10-52 Estates Cir
- 28 Harrison St
- 65 Provencal Rd Unit 306
- 65 Provencal Rd Unit 106
