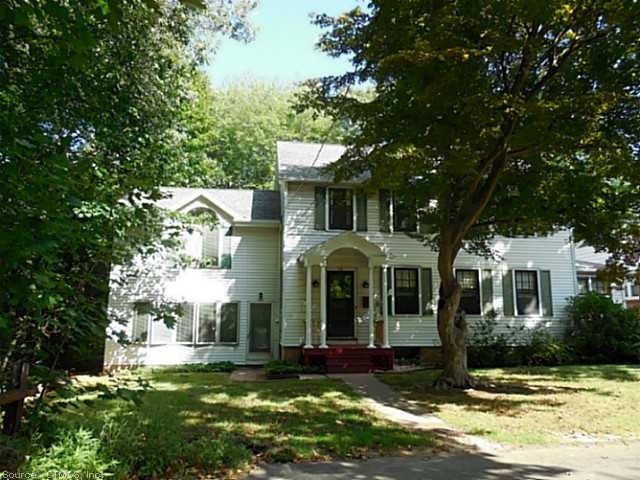
32 Summit Place Middletown, CT 06457
Highlights
- Colonial Architecture
- 1 Fireplace
- Cul-De-Sac
- Attic
- No HOA
- Many Trees
About This Home
As of October 2021Classic colonial with 1980's addition. Walking distance to wesleyan university. Private ~ lovely yard. Large open rms, 5 bedrms, 2 fbaths. Wood flrs, oversized st charles kitchen, fpl livingrm, 1st flr office. Slate flr sunroom with 3 sided pella windows.
Last Agent to Sell the Property
Sterling REALTORS License #REB.0751777 Listed on: 09/04/2014
Home Details
Home Type
- Single Family
Est. Annual Taxes
- $4,757
Year Built
- Built in 1928
Lot Details
- 0.31 Acre Lot
- Cul-De-Sac
- Level Lot
- Many Trees
Parking
- Driveway
Home Design
- Colonial Architecture
- Vinyl Siding
Interior Spaces
- 2,172 Sq Ft Home
- 1 Fireplace
- Unfinished Basement
- Basement Fills Entire Space Under The House
- Walkup Attic
Kitchen
- Built-In Oven
- Cooktop
- Dishwasher
Bedrooms and Bathrooms
- 5 Bedrooms
- 2 Full Bathrooms
Laundry
- Dryer
- Washer
Schools
- Snow Elementary School
- Woodrow Middle School
- Kegwin Middle School
- Middletown High School
Utilities
- Radiator
- Heating System Uses Oil
- Heating System Uses Oil Above Ground
- Oil Water Heater
- Cable TV Available
Community Details
- No Home Owners Association
Ownership History
Purchase Details
Home Financials for this Owner
Home Financials are based on the most recent Mortgage that was taken out on this home.Purchase Details
Home Financials for this Owner
Home Financials are based on the most recent Mortgage that was taken out on this home.Purchase Details
Home Financials for this Owner
Home Financials are based on the most recent Mortgage that was taken out on this home.Purchase Details
Similar Home in Middletown, CT
Home Values in the Area
Average Home Value in this Area
Purchase History
| Date | Type | Sale Price | Title Company |
|---|---|---|---|
| Warranty Deed | $349,000 | None Available | |
| Warranty Deed | -- | -- | |
| Warranty Deed | $60,000 | -- | |
| Deed | -- | -- |
Mortgage History
| Date | Status | Loan Amount | Loan Type |
|---|---|---|---|
| Open | $296,650 | Purchase Money Mortgage | |
| Previous Owner | $188,550 | No Value Available | |
| Previous Owner | $199,000 | Purchase Money Mortgage |
Property History
| Date | Event | Price | Change | Sq Ft Price |
|---|---|---|---|---|
| 10/14/2021 10/14/21 | Sold | $349,000 | 0.0% | $144 / Sq Ft |
| 07/01/2021 07/01/21 | For Sale | $349,000 | +66.6% | $144 / Sq Ft |
| 02/06/2015 02/06/15 | Sold | $209,500 | -8.5% | $96 / Sq Ft |
| 12/21/2014 12/21/14 | Pending | -- | -- | -- |
| 09/04/2014 09/04/14 | For Sale | $229,000 | -- | $105 / Sq Ft |
Tax History Compared to Growth
Tax History
| Year | Tax Paid | Tax Assessment Tax Assessment Total Assessment is a certain percentage of the fair market value that is determined by local assessors to be the total taxable value of land and additions on the property. | Land | Improvement |
|---|---|---|---|---|
| 2024 | $8,785 | $238,710 | $65,000 | $173,710 |
| 2023 | $8,265 | $235,460 | $65,000 | $170,460 |
| 2022 | $7,710 | $175,220 | $43,330 | $131,890 |
| 2021 | $7,710 | $175,220 | $43,330 | $131,890 |
| 2020 | $7,745 | $175,220 | $43,330 | $131,890 |
| 2019 | $7,780 | $175,220 | $43,330 | $131,890 |
| 2018 | $7,581 | $173,470 | $43,330 | $130,140 |
| 2017 | $6,168 | $145,460 | $50,230 | $95,230 |
| 2016 | $5,993 | $145,460 | $50,230 | $95,230 |
| 2015 | $5,760 | $145,460 | $50,230 | $95,230 |
| 2014 | $5,818 | $145,460 | $50,230 | $95,230 |
Agents Affiliated with this Home
-

Seller's Agent in 2021
Katy Sargent
Coldwell Banker Realty
(860) 463-1667
36 Total Sales
-

Buyer's Agent in 2021
Betsy Purtell
Purtell Realty LLC
(203) 640-4440
266 Total Sales
-

Seller's Agent in 2015
Jackie Williams
Sterling REALTORS
(860) 343-3820
120 Total Sales
Map
Source: SmartMLS
MLS Number: G694756
APN: MTWN-000026-000000-000146
- 84 High St
- 49 Hunting Hill Ave
- 4 Glynn Ave
- 234 S Main St Unit 103
- 129 Knowles Ave Unit 129
- 156 S Main St
- 93 S Main St
- 74 Mill St
- 201 College St Unit 3
- 47 Ridge Rd
- 226 Farm Hill Rd
- 37 Mckenna Dr
- 390 Butternut St
- 44 Durwin St
- 203 E Main St
- 17 Mckenna Dr
- 10 Silver St
- 111 Dekoven Dr Unit 1008
- 80 Russell St
- 175 Lincoln St
