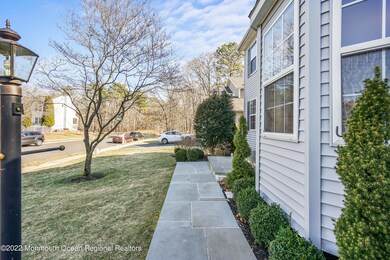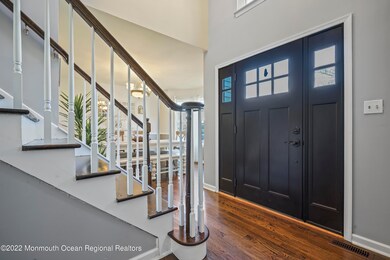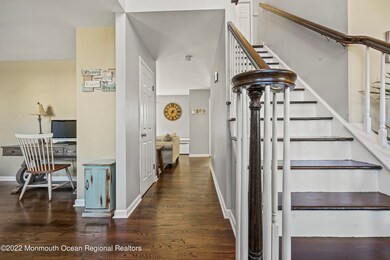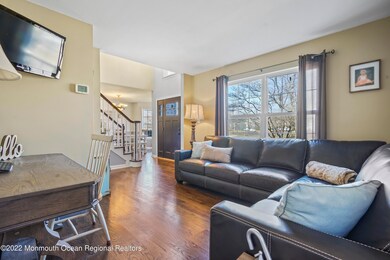
32 Sun Hollow Rd Howell, NJ 07731
Salem Hill NeighborhoodHighlights
- New Kitchen
- Colonial Architecture
- Backs to Trees or Woods
- Howell High School Rated A-
- Deck
- Wood Flooring
About This Home
As of June 2022RADIANCE AT HOWELL!! A Community of Homes nestled next to 50 acres of wooded open space owned by the township. CENTER HALL COLONIAL, 3 Bedrooms, 2.5 Baths, Full Basement, PRIVATE Yard that backs up to Woods, BLUE STONE Walkway and Porch, Feather River Front Door w/side lights(2020), HARDWOOD FLOORS THROUGHOUT(2018), GRANITE Counter Tops, Newer Kitchen Cabinets(2020), Fireplace, Newer Roof(2019), 2 CAR GARAGE. Close Proximity from Route 9 and 195, 1 mile from Manasquan Reservoir, Lots of Shopping!! This is a MUST SEE!!! Contingent on sellers relocation date of June 1.
Last Agent to Sell the Property
RE/MAX Synergy License #1111785 Listed on: 03/11/2022

Home Details
Home Type
- Single Family
Est. Annual Taxes
- $8,339
Year Built
- Built in 1994
Lot Details
- 8,276 Sq Ft Lot
- Sprinkler System
- Backs to Trees or Woods
Parking
- 2 Car Direct Access Garage
- Garage Door Opener
- Double-Wide Driveway
- On-Street Parking
Home Design
- Colonial Architecture
- Shingle Roof
- Asphalt Rolled Roof
- Vinyl Siding
Interior Spaces
- 2-Story Property
- Ceiling Fan
- Skylights
- Recessed Lighting
- Light Fixtures
- Wood Burning Fireplace
- Blinds
- Bay Window
- Window Screens
- Sliding Doors
- Den
- Center Hall
- Unfinished Basement
- Basement Fills Entire Space Under The House
- Attic
Kitchen
- New Kitchen
- Eat-In Kitchen
- Dinette
- Gas Cooktop
- Stove
- Microwave
- Dishwasher
- Granite Countertops
Flooring
- Wood
- Ceramic Tile
Bedrooms and Bathrooms
- 3 Bedrooms
- Walk-In Closet
- Dual Vanity Sinks in Primary Bathroom
- Primary Bathroom Bathtub Only
- Primary Bathroom includes a Walk-In Shower
Laundry
- Dryer
- Washer
Outdoor Features
- Deck
- Exterior Lighting
Schools
- Land O Pines Elementary School
- Howell North Middle School
- Howell High School
Utilities
- Forced Air Heating and Cooling System
- Heating System Uses Natural Gas
- Programmable Thermostat
- Thermostat
- Natural Gas Water Heater
Community Details
- No Home Owners Association
- Radiance At How Subdivision
Listing and Financial Details
- Exclusions: All Personal Items
- Assessor Parcel Number 21-00035-02-00137
Ownership History
Purchase Details
Home Financials for this Owner
Home Financials are based on the most recent Mortgage that was taken out on this home.Purchase Details
Home Financials for this Owner
Home Financials are based on the most recent Mortgage that was taken out on this home.Purchase Details
Home Financials for this Owner
Home Financials are based on the most recent Mortgage that was taken out on this home.Purchase Details
Home Financials for this Owner
Home Financials are based on the most recent Mortgage that was taken out on this home.Purchase Details
Home Financials for this Owner
Home Financials are based on the most recent Mortgage that was taken out on this home.Similar Homes in Howell, NJ
Home Values in the Area
Average Home Value in this Area
Purchase History
| Date | Type | Sale Price | Title Company |
|---|---|---|---|
| Deed | $615,000 | Old Republic Title | |
| Deed | $355,000 | First Integrity Title Agency | |
| Deed | $410,000 | -- | |
| Deed | $385,000 | -- | |
| Deed | $172,595 | -- |
Mortgage History
| Date | Status | Loan Amount | Loan Type |
|---|---|---|---|
| Open | $571,950 | New Conventional | |
| Previous Owner | $326,500 | New Conventional | |
| Previous Owner | $325,538 | New Conventional | |
| Previous Owner | $419,000 | New Conventional | |
| Previous Owner | $410,000 | Adjustable Rate Mortgage/ARM | |
| Previous Owner | $308,000 | No Value Available | |
| Previous Owner | $123,000 | No Value Available |
Property History
| Date | Event | Price | Change | Sq Ft Price |
|---|---|---|---|---|
| 06/01/2022 06/01/22 | Sold | $615,000 | +2.7% | $337 / Sq Ft |
| 04/05/2022 04/05/22 | Pending | -- | -- | -- |
| 03/11/2022 03/11/22 | For Sale | $599,000 | +68.7% | $328 / Sq Ft |
| 04/12/2018 04/12/18 | Sold | $355,000 | -- | $195 / Sq Ft |
Tax History Compared to Growth
Tax History
| Year | Tax Paid | Tax Assessment Tax Assessment Total Assessment is a certain percentage of the fair market value that is determined by local assessors to be the total taxable value of land and additions on the property. | Land | Improvement |
|---|---|---|---|---|
| 2024 | $11,585 | $643,300 | $318,600 | $324,700 |
| 2023 | $11,585 | $622,500 | $283,600 | $338,900 |
| 2022 | $8,339 | $452,300 | $188,600 | $263,700 |
| 2021 | $8,339 | $363,200 | $128,600 | $234,600 |
| 2020 | $9,527 | $410,300 | $128,600 | $281,700 |
| 2019 | $9,594 | $405,500 | $128,600 | $276,900 |
| 2018 | $9,586 | $402,600 | $138,600 | $264,000 |
| 2017 | $9,502 | $394,600 | $138,600 | $256,000 |
| 2016 | $9,439 | $388,100 | $138,600 | $249,500 |
| 2015 | $8,887 | $361,700 | $118,600 | $243,100 |
| 2014 | $8,831 | $333,500 | $133,600 | $199,900 |
Agents Affiliated with this Home
-

Seller's Agent in 2022
Glenda D'Ambrisi
RE/MAX
(732) 870-1212
2 in this area
60 Total Sales
-

Buyer's Agent in 2022
Carlos Turner
RE/MAX
(908) 230-5547
1 in this area
184 Total Sales
-
J
Seller's Agent in 2018
Justin Bosak
RE/MAX
Map
Source: MOREMLS (Monmouth Ocean Regional REALTORS®)
MLS Number: 22206355
APN: 21-00035-02-00137
- 9 Yellowstone Ln
- 8 Yellowstone Ln
- 44 Diamond Ln
- 4 Diamond Ln
- 12 Quailtree Ln
- 254 Aldrich Rd
- 58 Yellowstone Ln
- 28 Brent Dr
- 17 Cherry Bend Dr
- 105 Darien Rd
- 119 Darien Rd
- 104 Starlight Rd
- 20 Danella Way
- 23 Princeton Dr
- 322 Aldrich Rd
- 60 Danella Way
- 324 Aldrich Rd
- 28 Salem Hill Rd
- 65 Danella Way
- 4 Christopher Dr






