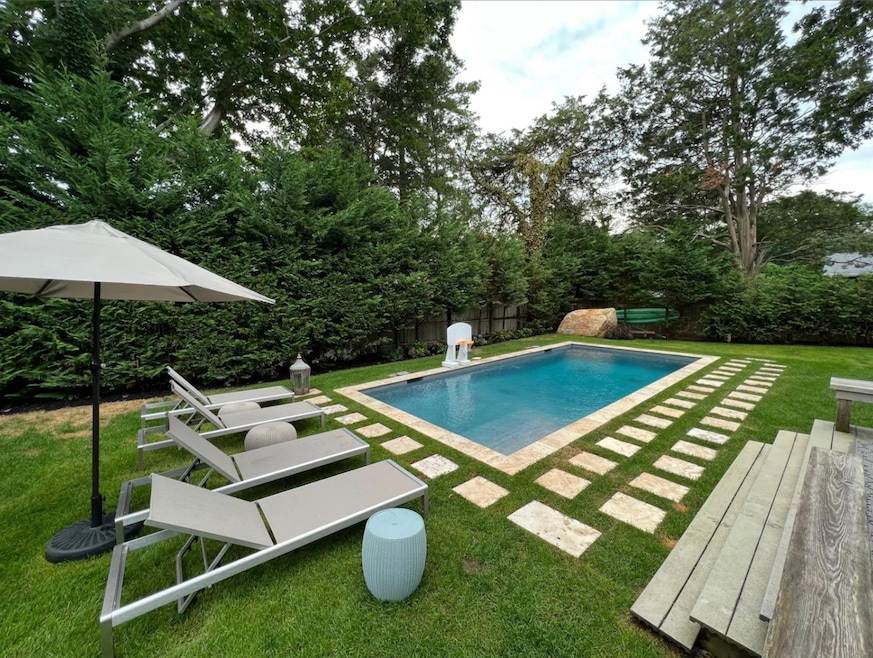32 Sunset Dr Sag Harbor, NY 11963
Highlights
- In Ground Pool
- Traditional Architecture
- Granite Countertops
- View of Trees or Woods
- Main Floor Primary Bedroom
- Eat-In Kitchen
About This Home
Discover this stunning home in the desirable Baypoint community, now available for seasonal or year-round living. This property features a brand-new entertaining area perfect for gatherings, alongside a beautifully crafted in-ground gunite pool that invites relaxation and fun.
With four spacious bedrooms and three well-appointed baths, this home combines comfort and style. Enjoy the luxury of hosting friends and family in your inviting outdoor space, or unwind with a book by the pool.
Just a short walk away, experience breathtaking summer sunsets at Long Beach, adding to the allure of this charming location. This is not just a home; it's a lifestyle. Come and see for yourself the perfect blend of elegance and tranquility that awaits you!
Home Details
Home Type
- Single Family
Year Built
- Built in 1998
Lot Details
- 7,405 Sq Ft Lot
- Landscaped
HOA Fees
- $17 Monthly HOA Fees
Parking
- 1 Car Garage
Home Design
- Traditional Architecture
- Cedar
Interior Spaces
- 1,572 Sq Ft Home
- Views of Woods
- Dryer
Kitchen
- Eat-In Kitchen
- Breakfast Bar
- Dishwasher
- Kitchen Island
- Granite Countertops
Bedrooms and Bathrooms
- 4 Bedrooms
- Primary Bedroom on Main
- En-Suite Primary Bedroom
- Bathroom on Main Level
- 3 Full Bathrooms
- Double Vanity
Pool
- In Ground Pool
Schools
- Sag Harbor Elementary School
- Pierson Middle/High School
Utilities
- Forced Air Heating and Cooling System
- Cesspool
Listing and Financial Details
- Assessor Parcel Number 0900-009-00-03-00-009-000
Community Details
Overview
- Association fees include common area maintenance
Pet Policy
- Breed Restrictions
Map
Property History
| Date | Event | Price | List to Sale | Price per Sq Ft |
|---|---|---|---|---|
| 03/27/2025 03/27/25 | For Rent | $115,000 | -- | -- |
Source: OneKey® MLS
MLS Number: 840223
APN: 0900-009-00-03-00-009-000
- 68 W Water St
- 16 Payne Ave
- 27 Howard St
- 8 S Harbor Dr
- 23 Marjorie Ln
- 4056 Noyac Rd
- 35 Bayberry Ln
- 200 Division St Unit 2C
- 51 Stoney Hill Rd
- 1008 Middle Line Hwy
- 1 Burkeshire Dr
- 51 Brandywine Dr
- 19 Fairlea Ct
- 15 Mount Misery Dr
- 37 Noyac Harbor Rd
- 1557 Millstone Rd
- 780 Sagg Rd
- 61 Peconic Ave
- 2421 Noyac Rd
- 29 Bittersweet Ln
Ask me questions while you tour the home.







