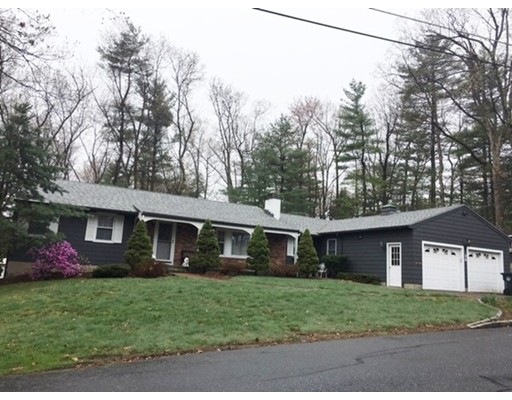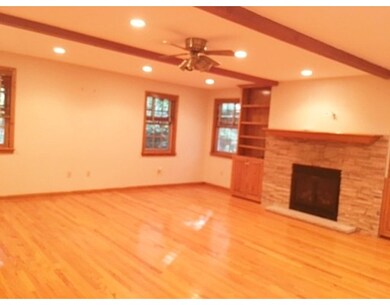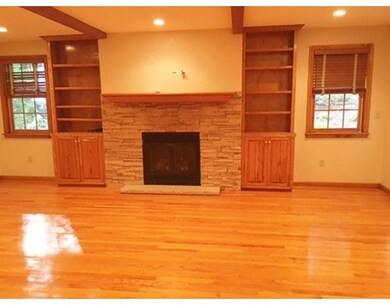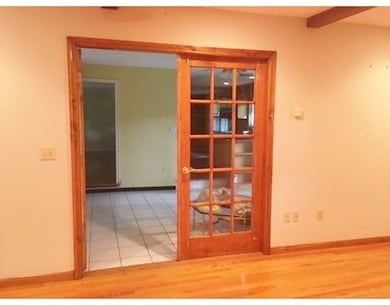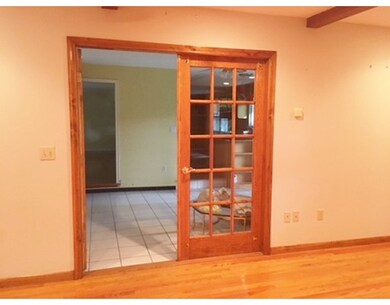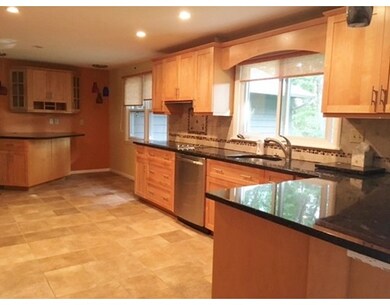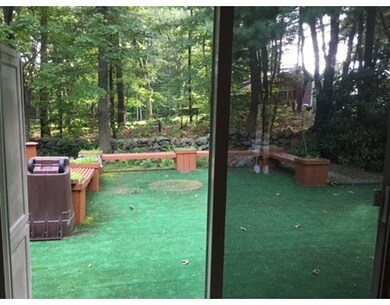
32 Surrey Ln Holden, MA 01520
About This Home
As of August 2020Custom 2- 3 bedroom Ranch with multiple baths. Farmers Porch 2 car Att. gar.. Kitchen was updated in 2009, w/custom designed island, granite counters, drop in range, S/S appliances,Plenty of beautiful Maple cabinetry. and stone floor. A chefs dream. Step down dining w/ sliders to deck overlooking the lovely wild life sanctuary, w/stone walls all nestled on over a 1/2 A lot. Half bath and laundry first floor Hooks ups . 20x20 Master suite was added 07' hardwoods, walk in CAL closets, cedar closet shelving.Bath w/walk in Jacuzzi separate shower & 1/2 bath. Bdrm 2 could be nursery/office/den. Bdrm 3 is good size, hardwoods. DB closets. Formal Living rm with Fireplace, shinny hardwoods, bay window. PLUS a add'l 483 s.f Wonderful Family room w/ custom designed Stone Fireplace w/gas heaterlator, built in bookcases. Plus Complete in-law in the LL, bedrm, bath,fireplaced liv.rm.Cedar closets.Storage closets and 20x20 basmt area for add'l storage.
Last Agent to Sell the Property
Walsh and Associates Real Estate Listed on: 08/04/2017
Last Buyer's Agent
Deborah Tremblay
Coldwell Banker Realty - Sudbury License #455000325

Home Details
Home Type
Single Family
Est. Annual Taxes
$8,029
Year Built
1965
Lot Details
0
Listing Details
- Lot Description: Corner, Wooded, Paved Drive
- Property Type: Single Family
- Single Family Type: Detached
- Style: Ranch
- Other Agent: 1.00
- Lead Paint: Unknown
- Year Round: Yes
- Year Built Description: Actual
- Special Features: None
- Property Sub Type: Detached
- Year Built: 1965
Interior Features
- Has Basement: Yes
- Fireplaces: 3
- Primary Bathroom: Yes
- Number of Rooms: 7
- Amenities: Shopping, Swimming Pool, Medical Facility, Laundromat, House of Worship, Public School
- Electric: Circuit Breakers, 100 Amps
- Energy: Insulated Windows, Storm Windows, Insulated Doors, Storm Doors, Prog. Thermostat
- Flooring: Hardwood, Stone / Slate
- Insulation: Full
- Interior Amenities: Cable Available, Sauna/Steam/Hot Tub, French Doors
- Basement: Full, Partially Finished, Walk Out, Unfinished Basement
- Bedroom 2: First Floor
- Bedroom 3: First Floor
- Bedroom 4: Basement
- Bathroom #1: First Floor
- Bathroom #2: First Floor
- Bathroom #3: First Floor
- Kitchen: First Floor
- Laundry Room: First Floor
- Living Room: First Floor
- Master Bedroom: First Floor
- Master Bedroom Description: Bathroom - Full, Bathroom - 1/4, Ceiling Fan(s), Closet - Walk-in, Closet - Cedar, Closet/Cabinets - Custom Built, Flooring - Hardwood, Hot Tub / Spa, Handicap Equipped, High Speed Internet Hookup
- Dining Room: First Floor
- Family Room: First Floor
- No Bedrooms: 3
- Full Bathrooms: 2
- Half Bathrooms: 2
- Oth1 Room Name: Inlaw Apt.
- Oth1 Dscrp: Bathroom - 3/4, Fireplace, Closet - Walk-in, Closet - Cedar, Closet, Flooring - Laminate, Dining Area, Cable Hookup
- Main Lo: AN4098
- Main So: M59500
- Estimated Sq Ft: 2160.00
Exterior Features
- Construction: Frame
- Exterior: Clapboard
- Exterior Features: Porch, Deck, Gutters, Hot Tub/Spa, Storage Shed, Screens, Stone Wall
- Foundation: Poured Concrete
Garage/Parking
- Garage Parking: Attached
- Garage Spaces: 2
- Parking: Off-Street, Paved Driveway
- Parking Spaces: 2
Utilities
- Heat Zones: 3
- Hot Water: Oil
- Utility Connections: for Electric Range, for Electric Oven, for Electric Dryer, Icemaker Connection
- Sewer: City/Town Sewer
- Water: City/Town Water
- Sewage District: Holde
Lot Info
- Zoning: Res R20
- Acre: 0.52
- Lot Size: 22534.00
Multi Family
- Foundation: 44x76
Ownership History
Purchase Details
Home Financials for this Owner
Home Financials are based on the most recent Mortgage that was taken out on this home.Purchase Details
Home Financials for this Owner
Home Financials are based on the most recent Mortgage that was taken out on this home.Purchase Details
Home Financials for this Owner
Home Financials are based on the most recent Mortgage that was taken out on this home.Similar Homes in the area
Home Values in the Area
Average Home Value in this Area
Purchase History
| Date | Type | Sale Price | Title Company |
|---|---|---|---|
| Not Resolvable | $400,000 | None Available | |
| Not Resolvable | $385,000 | -- | |
| Deed | $186,000 | -- |
Mortgage History
| Date | Status | Loan Amount | Loan Type |
|---|---|---|---|
| Open | $249,000 | Credit Line Revolving | |
| Closed | $205,000 | New Conventional | |
| Previous Owner | $365,750 | New Conventional | |
| Previous Owner | $250,000 | No Value Available | |
| Previous Owner | $40,000 | No Value Available | |
| Previous Owner | $100,000 | No Value Available | |
| Previous Owner | $35,000 | No Value Available | |
| Previous Owner | $40,000 | Purchase Money Mortgage |
Property History
| Date | Event | Price | Change | Sq Ft Price |
|---|---|---|---|---|
| 08/07/2020 08/07/20 | Sold | $400,000 | -2.4% | $185 / Sq Ft |
| 06/12/2020 06/12/20 | Pending | -- | -- | -- |
| 06/10/2020 06/10/20 | Price Changed | $409,900 | -1.2% | $189 / Sq Ft |
| 05/08/2020 05/08/20 | Price Changed | $415,000 | -1.2% | $192 / Sq Ft |
| 04/03/2020 04/03/20 | Price Changed | $419,900 | -1.2% | $194 / Sq Ft |
| 03/18/2020 03/18/20 | Price Changed | $425,000 | -1.2% | $196 / Sq Ft |
| 03/06/2020 03/06/20 | Price Changed | $430,000 | -2.3% | $198 / Sq Ft |
| 02/25/2020 02/25/20 | For Sale | $440,000 | +14.3% | $203 / Sq Ft |
| 01/19/2018 01/19/18 | Sold | $385,000 | -1.3% | $178 / Sq Ft |
| 11/03/2017 11/03/17 | Pending | -- | -- | -- |
| 10/31/2017 10/31/17 | Price Changed | $389,900 | +2.4% | $181 / Sq Ft |
| 10/21/2017 10/21/17 | Price Changed | $380,900 | -- | $176 / Sq Ft |
Tax History Compared to Growth
Tax History
| Year | Tax Paid | Tax Assessment Tax Assessment Total Assessment is a certain percentage of the fair market value that is determined by local assessors to be the total taxable value of land and additions on the property. | Land | Improvement |
|---|---|---|---|---|
| 2025 | $8,029 | $579,300 | $170,700 | $408,600 |
| 2024 | $8,068 | $570,200 | $165,700 | $404,500 |
| 2023 | $7,861 | $524,400 | $144,000 | $380,400 |
| 2022 | $7,762 | $468,700 | $112,500 | $356,200 |
| 2021 | $7,475 | $429,600 | $107,100 | $322,500 |
| 2020 | $6,559 | $385,800 | $102,100 | $283,700 |
| 2019 | $5,379 | $367,700 | $102,100 | $265,600 |
| 2018 | $6,245 | $354,600 | $97,100 | $257,500 |
| 2017 | $6,069 | $345,000 | $97,100 | $247,900 |
| 2016 | $5,701 | $330,500 | $92,400 | $238,100 |
| 2015 | $5,635 | $311,000 | $92,400 | $218,600 |
| 2014 | $5,520 | $311,000 | $92,400 | $218,600 |
Agents Affiliated with this Home
-
S
Seller's Agent in 2020
Sue Sachs
Janice Mitchell R.E., Inc
-
Cindy Leinonen

Buyer's Agent in 2020
Cindy Leinonen
Houseworks Realty
(508) 450-4496
1 in this area
31 Total Sales
-
Beverly Gaylord
B
Seller's Agent in 2018
Beverly Gaylord
Walsh and Associates Real Estate
(508) 688-9254
1 in this area
7 Total Sales
-
D
Buyer's Agent in 2018
Deborah Tremblay
Coldwell Banker Realty - Sudbury
Map
Source: MLS Property Information Network (MLS PIN)
MLS Number: 72209295
APN: HOLD-000160-000000-000059
- 76 Flagler Dr
- 257 Flagler Dr
- 69 Sherwood Hill Dr
- 119 Winthrop Ln
- 48 Phillips Rd Unit 14
- 48 Phillips Rd Unit 17
- 20 Driftwood Dr
- 8 (Lot 1) Holmes Dr
- 9 Holmes Dr
- 7 Holmes Dr
- 56 Highland Ave
- 53 Appletree Ln
- 16 Highland Ave
- 218 Reservoir St Unit 106
- 128 Lovell Rd
- 10 Morgan Cir
- 64 Britney Dr
- 9 Short St
- 141 Lovell Rd
- 18 Short St
