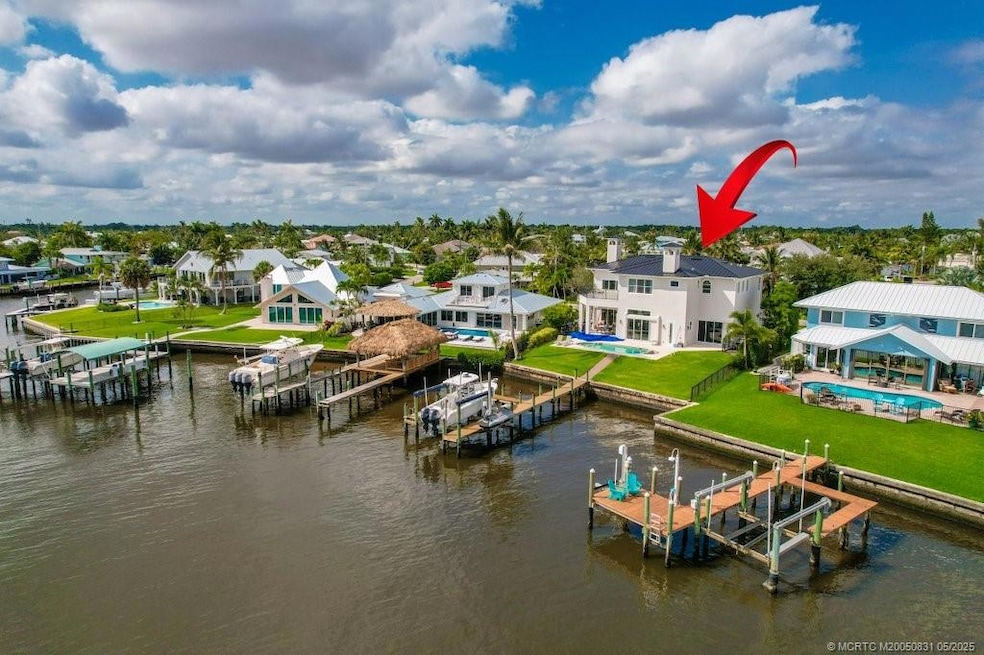
32 SW Riverway Blvd Palm City, FL 34990
Estimated payment $15,248/month
Highlights
- Boat Dock
- Access To Intracoastal Waterway
- In Ground Pool
- Bessey Creek Elementary School Rated A-
- Boat Ramp
- River View
About This Home
Welcome to an exceptional waterfront residence in the heart of Palm City, offering sweeping wide-water views, direct ocean access with no fixed bridges, and a luxurious indoor-outdoor lifestyle designed for year-round enjoyment. Set along the scenic St. Lucie River, this newer construction home has been extensively upgraded with a brand-new roof, hurricane-impact windows and doors, and a fully remodeled designer kitchen with quartz countertops, custom cabinetry, and new appliances. Step outside to your private backyard oasis featuring a resort-style pool, covered patio, and lush tropical landscaping—perfect for entertaining or quiet riverfront relaxation. A second-floor balcony provides elevated panoramic views of the water and surrounding natural beauty, offering the perfect perch for morning coffee or evening sunsets.
Listing Agent
Douglas Elliman Brokerage Phone: 561-653-6100 License #613962 Listed on: 05/29/2025

Home Details
Home Type
- Single Family
Est. Annual Taxes
- $13,302
Year Built
- Built in 2004
Lot Details
- 0.29 Acre Lot
- Lot Dimensions are 100x170x70x138
- Waterfront
- Northeast Facing Home
- Sprinkler System
Property Views
- River
- Pool
Home Design
- Traditional Architecture
- Metal Roof
- Concrete Siding
- Block Exterior
Interior Spaces
- 3,572 Sq Ft Home
- 2-Story Property
- High Ceiling
- Fireplace
- Formal Dining Room
Kitchen
- Cooktop
- Microwave
- Dishwasher
- Disposal
Flooring
- Wood
- Laminate
- Ceramic Tile
Bedrooms and Bathrooms
- 4 Bedrooms
- Primary Bedroom Upstairs
- Walk-In Closet
- 3 Full Bathrooms
- Bathtub
- Garden Bath
- Separate Shower
Laundry
- Dryer
- Washer
- Laundry Tub
Home Security
- Storm Windows
- Impact Glass
Parking
- 3 Car Attached Garage
- Garage Door Opener
- Driveway
Pool
- In Ground Pool
- Pool Equipment or Cover
Outdoor Features
- Access To Intracoastal Waterway
- River Access
- Boat Ramp
- Balcony
- Covered Patio or Porch
Schools
- Bessey Creek Elementary School
- Hidden Oaks Middle School
- Martin County High School
Utilities
- Central Heating and Cooling System
- Underground Utilities
Community Details
Overview
- No Home Owners Association
Recreation
- Boat Dock
Map
Home Values in the Area
Average Home Value in this Area
Tax History
| Year | Tax Paid | Tax Assessment Tax Assessment Total Assessment is a certain percentage of the fair market value that is determined by local assessors to be the total taxable value of land and additions on the property. | Land | Improvement |
|---|---|---|---|---|
| 2025 | $13,302 | $847,506 | -- | -- |
| 2024 | $13,678 | $823,621 | -- | -- |
| 2023 | $13,678 | $799,633 | $0 | $0 |
| 2022 | $13,234 | $776,343 | $0 | $0 |
| 2021 | $13,319 | $753,732 | $0 | $0 |
| 2020 | $13,169 | $743,326 | $0 | $0 |
| 2019 | $13,030 | $726,614 | $0 | $0 |
| 2018 | $12,722 | $713,066 | $0 | $0 |
| 2017 | $11,113 | $698,399 | $0 | $0 |
| 2016 | $11,846 | $684,035 | $0 | $0 |
| 2015 | -- | $679,280 | $0 | $0 |
| 2014 | -- | $673,889 | $0 | $0 |
Property History
| Date | Event | Price | Change | Sq Ft Price |
|---|---|---|---|---|
| 07/16/2025 07/16/25 | Price Changed | $2,600,000 | -7.1% | $728 / Sq Ft |
| 05/29/2025 05/29/25 | For Sale | $2,800,000 | -- | $784 / Sq Ft |
Purchase History
| Date | Type | Sale Price | Title Company |
|---|---|---|---|
| Deed | $429,000 | -- | |
| Deed | $20,000 | -- |
Mortgage History
| Date | Status | Loan Amount | Loan Type |
|---|---|---|---|
| Open | $225,000 | Unknown | |
| Previous Owner | $150,000 | New Conventional |
Similar Homes in Palm City, FL
Source: Martin County REALTORS® of the Treasure Coast
MLS Number: M20050831
APN: 06-38-41-001-000-00110-7
- 24 SW Riverway Blvd
- 1709 SW Coxswain Place
- 1749 SW Coxswain Place
- 1539 SW Albatross Way
- 191 SW Hatteras Ct
- 1394 SW Seagull Way
- 1319 SW Dyer Point Rd
- 1359 SW Dyer Point Rd
- 1772 SW Commodore Place
- 1559 SW Dyer Point Rd
- 1769 SW Dyer Point Rd
- 1979 SW Balata Terrace
- 1545 SW Dyer Point Rd
- 2119 SW Balata Terrace
- 641 SW Lighthouse Dr
- 2381 SW Island Creek Trail
- 560 SW Bay Pointe Cir
- 2408 SW Island Creek Trail
- 1826 SW Stratford Way
- 2394 SW Island Creek Trail
- 26 SW Riverway Blvd
- 1709 SW Coxswain Place
- 1749 SW Coxswain Place
- 1394 SW Seagull Way
- 2358 SW Island Creek Trail
- 652 NW Sunset Dr
- 625 NW North River Dr Unit 303
- 215 NW Flagler Ave Unit 301
- 516 NW North River Dr Unit A
- 514 NW Stuart Ave
- 275 NW Flagler Ave Unit 204
- 752 NW Fork Rd
- 800 NW Fork Rd Unit 8-9
- 944 NW Spruce Ridge Dr Unit 5
- 775 NW Flagler Ave Unit 401
- 815 NW Flagler Ave Unit 305
- 875 NW Flagler Ave Unit 404
- 815 NW Flagler Ave Unit 206
- 974 NW Spruce Ridge Dr Unit 4
- 1104 NW 12th Terrace






