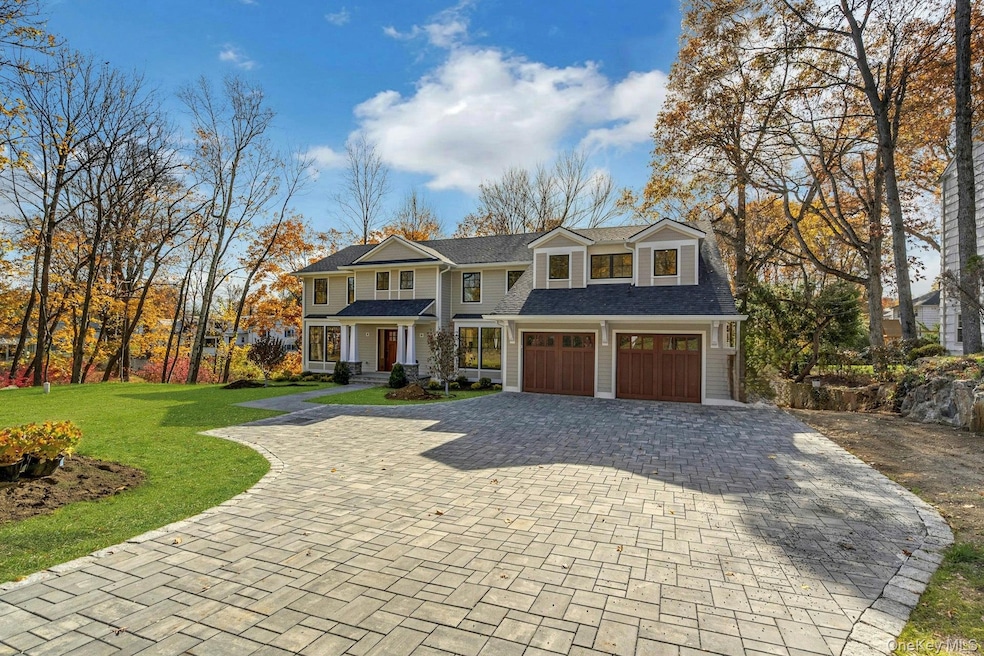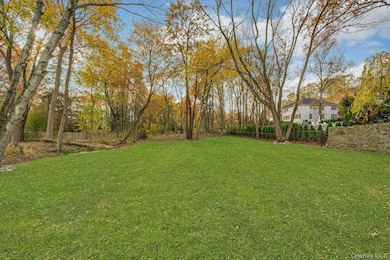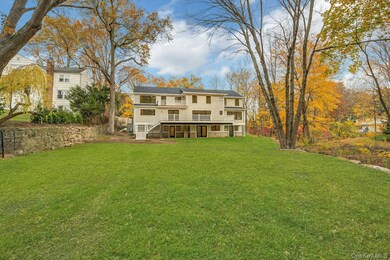32 Sycamore Rd Scarsdale, NY 10583
Quaker Ridge NeighborhoodEstimated payment $24,444/month
Highlights
- Eat-In Gourmet Kitchen
- View of Trees or Woods
- Colonial Architecture
- Scarsdale Middle School Rated A+
- Open Floorplan
- Deck
About This Home
Welcome to 32 Sycamore Road — an exceptional new construction set on over half an acre in the heart of Scarsdale. Start the New Year off right - in your new home! This thoughtfully designed residence combines luxury, comfort, and timeless style. The home features 7 bedrooms, including 5 bedrooms on the same level and a convenient first-floor guest suite, offering ample space for everyone. At its center is a chef’s kitchen with top-of-the-line appliances, a generous island, and a bright, open layout—perfect for both everyday living and memorable gatherings. Elegant formal dining and living rooms showcase handcrafted coffered walls, pocket doors, and exquisite moldings. Expansive Cumaru hardwood decks off the kitchen, family room, and primary suite overlook the flat, wooded backyard—a peaceful setting for morning coffee, al fresco dinners, or weekend entertaining. Upstairs, spacious bedrooms—some with 10-foot ceilings—are filled with natural light, creating an airy and inviting atmosphere. Every room is pre-wired for smart home features, while the entire property is wired for a surveillance system, offering both comfort and security. Built with exceptional craftsmanship, the energy-efficient home featurs spray foam insulation, a high-efficiency gas direct-vent boiler, dual-fuel hydro air system, and maintenance-free siding and trim—delivering beauty, performance, and peace of mind. Located in a quiet, sought-after neighborhood, this home offers easy access to Manhattan via nearby public bus service to the Scarsdale Metro-North station. This is more than a house—it’s a warm, welcoming home designed for modern living. Schedule your private tour today!
Listing Agent
Berkshire Hathaway HS NY Prop Brokerage Phone: 914-723-5225 License #30GE0955376 Listed on: 06/20/2025

Home Details
Home Type
- Single Family
Est. Annual Taxes
- $29,799
Year Built
- Built in 2025 | Remodeled in 1968
Lot Details
- 0.54 Acre Lot
- Landscaped
- Partially Wooded Lot
Parking
- 2 Car Attached Garage
Home Design
- Colonial Architecture
- Frame Construction
- Foam Insulation
- HardiePlank Type
Interior Spaces
- 6,406 Sq Ft Home
- 3-Story Property
- Open Floorplan
- Indoor Speakers
- Sound System
- Crown Molding
- Cathedral Ceiling
- Recessed Lighting
- 1 Fireplace
- ENERGY STAR Qualified Doors
- Entrance Foyer
- Family Room
- Formal Dining Room
- Views of Woods
- Smart Thermostat
Kitchen
- Eat-In Gourmet Kitchen
- Gas Range
- Microwave
- Dishwasher
- Stainless Steel Appliances
- Kitchen Island
- Disposal
Flooring
- Wood
- Tile
Bedrooms and Bathrooms
- 7 Bedrooms
- Main Floor Bedroom
- En-Suite Primary Bedroom
- Dual Closets
- Walk-In Closet
- Bathroom on Main Level
- Double Vanity
- Soaking Tub
Laundry
- Laundry Room
- Washer and Dryer Hookup
Finished Basement
- Walk-Out Basement
- Basement Fills Entire Space Under The House
Outdoor Features
- Balcony
- Deck
- Patio
- Terrace
- Exterior Lighting
Schools
- Quaker Ridge Elementary School
- Scarsdale Middle School
- Scarsdale Senior High School
Utilities
- Central Air
- Vented Exhaust Fan
- Hydro-Air Heating System
- Natural Gas Connected
- Water Heater
- High Speed Internet
Listing and Financial Details
- Assessor Parcel Number 5001-019-002-00393-000-0000
Map
Home Values in the Area
Average Home Value in this Area
Tax History
| Year | Tax Paid | Tax Assessment Tax Assessment Total Assessment is a certain percentage of the fair market value that is determined by local assessors to be the total taxable value of land and additions on the property. | Land | Improvement |
|---|---|---|---|---|
| 2024 | $29,024 | $1,055,000 | $987,657 | $67,343 |
| 2023 | $28,004 | $1,055,000 | $987,657 | $67,343 |
| 2022 | $21,864 | $1,055,000 | $987,657 | $67,343 |
| 2021 | $26,774 | $1,055,000 | $987,657 | $67,343 |
| 2020 | $26,520 | $1,055,000 | $987,657 | $67,343 |
| 2019 | $26,318 | $1,055,000 | $987,657 | $67,343 |
| 2018 | $33,747 | $1,055,000 | $987,657 | $67,343 |
| 2017 | $0 | $1,175,000 | $1,100,000 | $75,000 |
| 2016 | $31,275 | $1,400,000 | $1,100,000 | $300,000 |
| 2015 | -- | $1,283,000 | $860,000 | $423,000 |
| 2014 | -- | $1,283,000 | $860,000 | $423,000 |
| 2013 | -- | $21,125 | $9,800 | $11,325 |
Property History
| Date | Event | Price | List to Sale | Price per Sq Ft | Prior Sale |
|---|---|---|---|---|---|
| 11/11/2025 11/11/25 | Price Changed | $4,175,000 | +5.7% | $652 / Sq Ft | |
| 06/20/2025 06/20/25 | For Sale | $3,950,000 | +139.4% | $617 / Sq Ft | |
| 12/10/2024 12/10/24 | Sold | $1,650,000 | +11.9% | $495 / Sq Ft | View Prior Sale |
| 08/05/2024 08/05/24 | Pending | -- | -- | -- | |
| 07/15/2024 07/15/24 | For Sale | $1,475,000 | -- | $443 / Sq Ft |
Purchase History
| Date | Type | Sale Price | Title Company |
|---|---|---|---|
| Executors Deed | $1,650,000 | Catic Title |
Source: OneKey® MLS
MLS Number: 874112
APN: 5001-019-002-00393-000-0000
- 8 Dell Rd
- 16 Coralyn Rd
- 96 Brookby Rd
- 66 Secor Rd
- 36 Secor Rd
- 14 Coralyn Ave
- 18 Lincoln Rd
- 19 Reynal Rd
- 109 Mamaroneck Rd
- 126 Birchall Dr
- 101 Carthage Rd
- 2 Weaver St Unit 9
- 2 Weaver St Unit 3
- 103 Wiltshire Rd Unit D6
- 161 Morris Ln S
- 19 Carrigan Ave
- 14 Wakefield Rd
- 13 Hillview Dr
- 71 Midchester Ave
- 10 Cooper Rd
- 43 Palmer Ave
- 6 Palmer Ave Unit 1
- 11 Lebanon Rd
- 1058 Wilmot Rd
- 1 Stonewall Ln
- 291 Boulevard
- 691 Wilmot Rd
- 243 W Post Rd Unit F
- 14 Nosband Ave Unit 2E
- 205 W Post Rd Unit 2H
- 19 Old Mamaroneck Rd Unit 2J
- 66 Laron Dr
- 164 Nelson Rd
- 106 Madison Rd
- 46 McGuiness Ln Unit 48
- 9 Myrtle St Unit 2
- 36 Greenridge Ave Unit 110
- 85 Locust Ave
- 300 Mamaroneck Ave Unit 718
- 300 Mamaroneck Ave Unit 819






