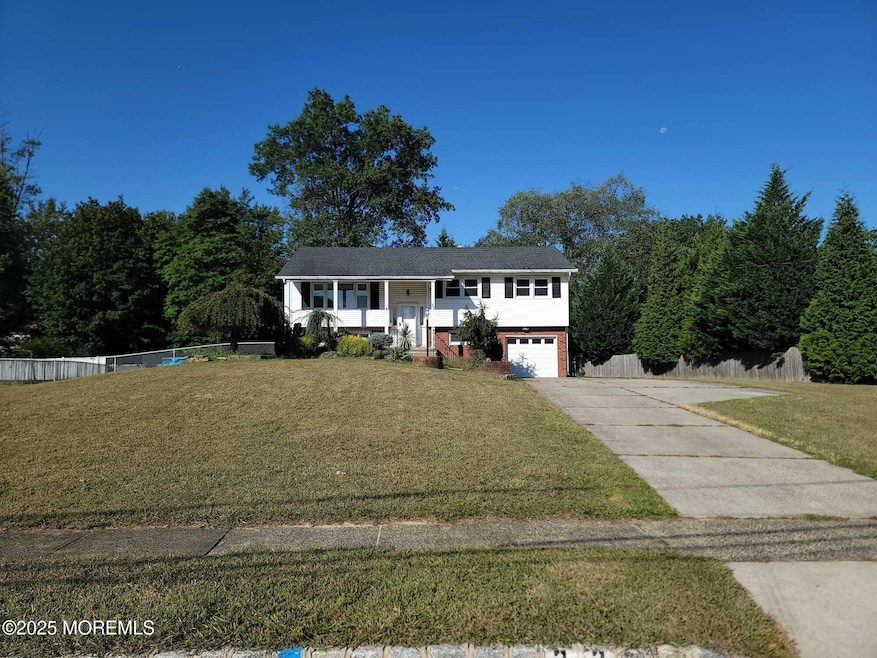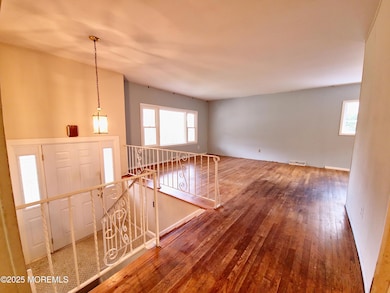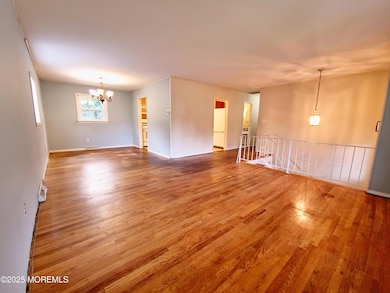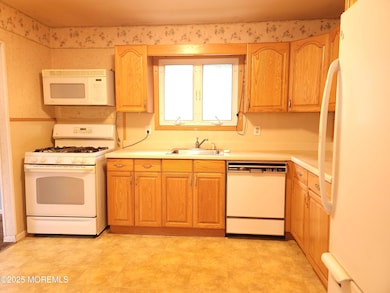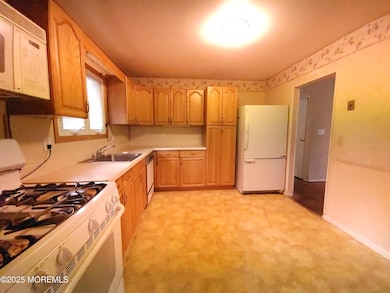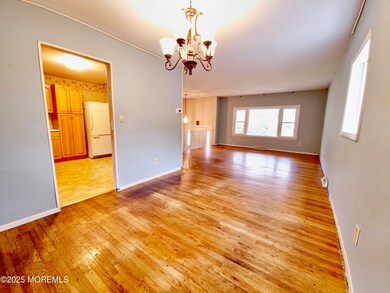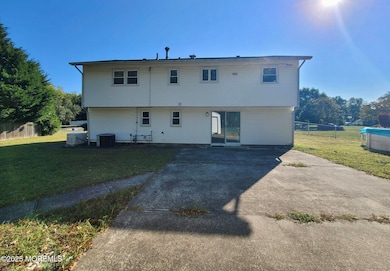32 Tarrytown Rd Manalapan, NJ 07726
Estimated payment $4,292/month
Highlights
- Above Ground Pool
- 0.46 Acre Lot
- Attic
- Pine Brook Elementary School Rated A-
- Wood Flooring
- No HOA
About This Home
Welcome to Your Future Home in the Heart of Manalapan! Nestled in a spectacular and serene neighborhood, this lovely white bi-level home offers the perfect blend of comfort, space, and potential. Step inside to an inviting and sunlit interior featuring an airy living room with gleaming hardwood floors that flows seamlessly into a charming dining area—ideal for hosting or relaxing. The well-designed kitchen overlooks the main living space, creating a connected and welcoming atmosphere. The home features a spacious master bedroom, three additional generously sized bedrooms, and two full baths to comfortably accommodate family and guests. A gracious family room with sliding glass doors opens to an oversized patio and an expansive, beautifully maintained backyard—perfect for outdoor entertaining or peaceful enjoyment. Additional highlights include a one-car attached garage, a large storage shed, central air conditioning, and much more. Located in one of Manalapan's most desirable neighborhoods, you'll enjoy access to top-rated schools, nearby parks, shopping centers, dining, and major commuter routes. With the right touches and upgrades, this home has the potential to become the diamond of the neighborhood. Don't miss this exceptional opportunity to make it your own!
Listing Agent
VRI Homes Brokerage Phone: 800-531-2885 License #9033268 Listed on: 09/12/2025
Home Details
Home Type
- Single Family
Est. Annual Taxes
- $9,444
Year Built
- Built in 1965
Lot Details
- 0.46 Acre Lot
- Lot Dimensions are 117 x 170
- Level Lot
Parking
- 1 Car Attached Garage
- Driveway
Home Design
- Shingle Roof
- Vinyl Siding
Interior Spaces
- 1,960 Sq Ft Home
- 2-Story Property
- Bay Window
- Sliding Doors
- Pull Down Stairs to Attic
Kitchen
- Stove
- Microwave
- Dishwasher
Flooring
- Wood
- Wall to Wall Carpet
- Linoleum
- Ceramic Tile
Bedrooms and Bathrooms
- 4 Bedrooms
- 2 Full Bathrooms
Outdoor Features
- Above Ground Pool
- Patio
- Shed
- Storage Shed
Utilities
- Forced Air Heating and Cooling System
- Electric Water Heater
Community Details
- No Home Owners Association
- Yorktowne Manor Subdivision
Listing and Financial Details
- Assessor Parcel Number 28-01406-0000-00035
Map
Home Values in the Area
Average Home Value in this Area
Tax History
| Year | Tax Paid | Tax Assessment Tax Assessment Total Assessment is a certain percentage of the fair market value that is determined by local assessors to be the total taxable value of land and additions on the property. | Land | Improvement |
|---|---|---|---|---|
| 2025 | $9,444 | $624,800 | $322,200 | $302,600 |
| 2024 | $9,090 | $559,500 | $304,900 | $254,600 |
| 2023 | $9,090 | $546,300 | $297,600 | $248,700 |
| 2022 | $8,377 | $473,400 | $236,600 | $236,800 |
| 2021 | $8,377 | $403,500 | $196,100 | $207,400 |
| 2020 | $8,222 | $400,500 | $191,100 | $209,400 |
| 2019 | $7,928 | $385,800 | $181,100 | $204,700 |
| 2018 | $7,584 | $366,900 | $162,600 | $204,300 |
| 2017 | $7,353 | $355,900 | $162,600 | $193,300 |
| 2016 | $7,216 | $353,400 | $162,600 | $190,800 |
| 2015 | $6,592 | $319,400 | $141,800 | $177,600 |
| 2014 | $6,971 | $328,800 | $160,900 | $167,900 |
Property History
| Date | Event | Price | List to Sale | Price per Sq Ft |
|---|---|---|---|---|
| 10/28/2025 10/28/25 | Pending | -- | -- | -- |
| 10/14/2025 10/14/25 | Price Changed | $665,000 | -2.2% | $339 / Sq Ft |
| 09/12/2025 09/12/25 | For Sale | $680,000 | -- | $347 / Sq Ft |
Purchase History
| Date | Type | Sale Price | Title Company |
|---|---|---|---|
| Sheriffs Deed | $1,000 | None Listed On Document | |
| Sheriffs Deed | $1,000 | None Listed On Document | |
| Bargain Sale Deed | $415,000 | Conestoga Title Insurance Co |
Mortgage History
| Date | Status | Loan Amount | Loan Type |
|---|---|---|---|
| Previous Owner | $362,750 | Purchase Money Mortgage |
Source: MOREMLS (Monmouth Ocean Regional REALTORS®)
MLS Number: 22527866
APN: 28-01406-0000-00035
- 89 Old Queens Blvd
- 56 Tarrytown Rd
- 11 Oxford Rd
- 8 Chesapeake Rd
- 96 Sofia Dr
- 12 Tori Ln
- 6 Scarlett Terrace
- 32 Georgetown Dr
- 102 Georgetown Dr
- 1 Richard Ct
- 17 Yorktowne Dr
- 210 Pine Brook Rd
- 23 Country Oaks Dr
- 104 Gordons Corner Rd
- 23 Pension Hill Rd
- 21 Pension Hill Rd Unit 1
- 6 Blackfoot Dr
- 224 Union Hill Rd
- 5 Mallard Ct
- 30 Shilling Rd
