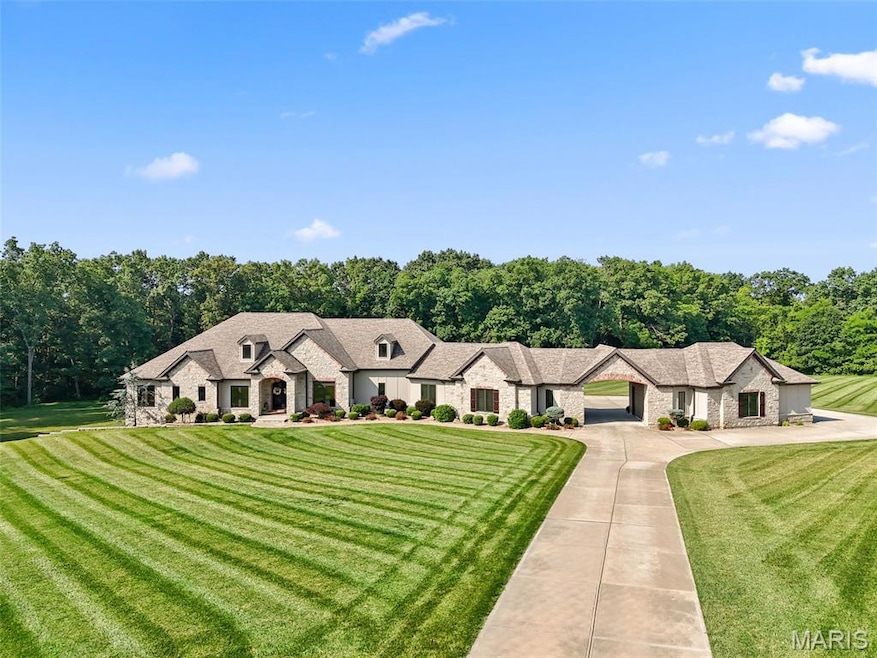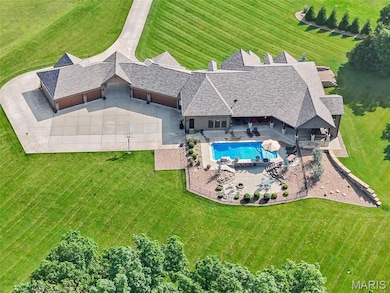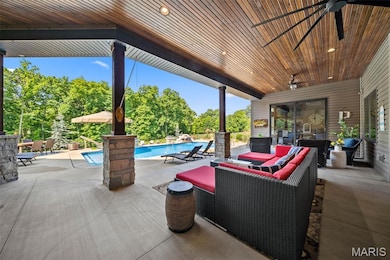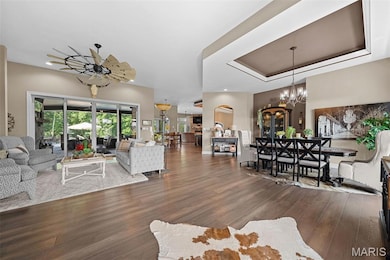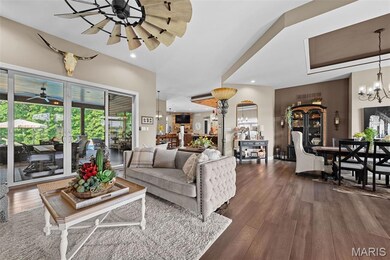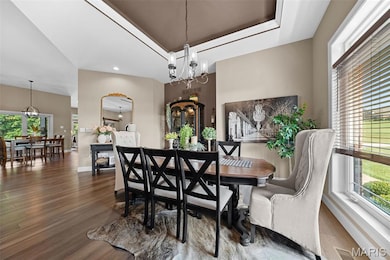32 Taylors Way Foristell, MO 63348
Estimated payment $12,868/month
Highlights
- Saltwater Pool
- Built-In Refrigerator
- Fireplace in Bedroom
- Wabash Elementary Rated 9+
- Open Floorplan
- Recreation Room
About This Home
The home you have been looking for! Wow... this place is simply amazing! So much thought and care went into the design and build of this home... I would not change a thing! 7+ acres of privacy and nature complete with trails and a creek! Amazing back yard with a saltwater pool that does not disappoint! Entertain under the incredibly spacious covered back patio with built in fireplace, surround sound and more! The kitchen will "wow" the cook in the family and the 6+ garage spaces will satisfy any car enthusiast! Huge primary/. suite with a giant walk in closet connected to laundry room. Primary bath has an incredible shower and a private door to the hot tub on the extremely private back patio. Amazing attention to detail and quality! This is one of those rare properties that comes along once in your life! Public sewer and water and Natural Gas! No septic or well to deal with! Geo-Thermal HVAC system and countless other upgrades. Come and see your Trophy Home today!
Home Details
Home Type
- Single Family
Est. Annual Taxes
- $14,878
Year Built
- Built in 2017
Lot Details
- 7.23 Acre Lot
- Wrought Iron Fence
- Irregular Lot
- Partially Wooded Lot
- Back Yard Fenced and Front Yard
HOA Fees
- $33 Monthly HOA Fees
Parking
- 6 Car Attached Garage
- Heated Garage
- Inside Entrance
- Rear-Facing Garage
- Garage Door Opener
- Drive Through
Home Design
- Ranch Style House
- Brick or Stone Veneer
- Architectural Shingle Roof
- Fiberglass Siding
- Concrete Perimeter Foundation
Interior Spaces
- Open Floorplan
- Wet Bar
- Sound System
- Crown Molding
- High Ceiling
- Ceiling Fan
- Recessed Lighting
- Electric Fireplace
- Gas Fireplace
- Double Pane Windows
- Insulated Windows
- Window Treatments
- Window Screens
- Family Room with Fireplace
- 3 Fireplaces
- Living Room
- Breakfast Room
- Formal Dining Room
- Home Office
- Recreation Room
- Workshop
- Storage
Kitchen
- Breakfast Bar
- Walk-In Pantry
- Butlers Pantry
- Double Oven
- Built-In Electric Oven
- Gas Cooktop
- Microwave
- Built-In Refrigerator
- Ice Maker
- Dishwasher
- Wine Refrigerator
- Kitchen Island
- Granite Countertops
- Disposal
Flooring
- Wood
- Carpet
- Laminate
- Ceramic Tile
Bedrooms and Bathrooms
- 5 Bedrooms
- Fireplace in Bedroom
- Walk-In Closet
- Double Vanity
- Soaking Tub
- Shower Only
Laundry
- Laundry Room
- Laundry on lower level
Partially Finished Basement
- Walk-Out Basement
- Basement Fills Entire Space Under The House
- 9 Foot Basement Ceiling Height
- Bedroom in Basement
- Finished Basement Bathroom
- Basement Storage
- Basement Window Egress
Home Security
- Closed Circuit Camera
- Smart Thermostat
- Carbon Monoxide Detectors
- Fire and Smoke Detector
Pool
- Saltwater Pool
- Pool Liner
Outdoor Features
- Covered Patio or Porch
- Outdoor Fireplace
Schools
- Wabash Elem. Elementary School
- North Point Middle School
- North Point High School
Utilities
- Forced Air Heating and Cooling System
- Geothermal Heating and Cooling
- 220 Volts
- Gas Water Heater
- High Speed Internet
Listing and Financial Details
- Assessor Parcel Number 4-0008-9650-00-0010.0000000
Community Details
Overview
- Association fees include common area maintenance, management
- Dietrich Crossing Association
Recreation
- Community Pool
Map
Home Values in the Area
Average Home Value in this Area
Tax History
| Year | Tax Paid | Tax Assessment Tax Assessment Total Assessment is a certain percentage of the fair market value that is determined by local assessors to be the total taxable value of land and additions on the property. | Land | Improvement |
|---|---|---|---|---|
| 2025 | $14,878 | $260,277 | -- | -- |
| 2023 | $14,878 | $234,696 | $0 | $0 |
| 2022 | $13,593 | $200,108 | $0 | $0 |
| 2021 | $13,607 | $200,108 | $0 | $0 |
| 2020 | $12,991 | $183,263 | $0 | $0 |
| 2019 | $12,057 | $183,263 | $0 | $0 |
| 2018 | $8,864 | $27,474 | $0 | $0 |
| 2017 | $1,897 | $27,474 | $0 | $0 |
| 2016 | $1,979 | $27,474 | $0 | $0 |
| 2015 | $1,953 | $27,474 | $0 | $0 |
| 2014 | $1,365 | $20,606 | $0 | $0 |
Property History
| Date | Event | Price | List to Sale | Price per Sq Ft |
|---|---|---|---|---|
| 06/17/2025 06/17/25 | For Sale | $2,200,000 | -- | $417 / Sq Ft |
Purchase History
| Date | Type | Sale Price | Title Company |
|---|---|---|---|
| Interfamily Deed Transfer | -- | None Available | |
| Warranty Deed | -- | Ust | |
| Warranty Deed | $135,000 | Ust |
Mortgage History
| Date | Status | Loan Amount | Loan Type |
|---|---|---|---|
| Previous Owner | $108,000 | Future Advance Clause Open End Mortgage |
Source: MARIS MLS
MLS Number: MIS25042045
APN: 4-0008-9650-00-0010.0000000
- 0 Trenton Ln- Providence Estates Unit MAR25028604
- 28733 Montauk Ln
- 10705 Trenton Ln Unit TBB
- 10704 Trenton Ln Unit TBB
- 10711 Trenton Ln Unit TBB
- 10708 Trenton Ln Unit TBB
- 10712 Trenton Ln Unit TBB
- 10710 Trenton Ln Unit TBB
- 10714 Trenton Ln Unit TBB
- 10713 Trenton Ln Unit TBB
- 10716 Trenton Ln Unit TBB
- 10715 Trenton Ln Unit TBB
- 10721 Trenton Ln Unit TBB
- 10722 Trenton Ln Unit TBB
- 10718 Trenton Ln Unit TBB
- 10719 Trenton Ln Unit TBB
- 10717 Trenton Ln Unit TBB
- 10720 Trenton Ln Unit TBB
- The Huntington II Plan at Stone Canyon
- The Alpine Plan at Stone Canyon
- 140 Liberty Valley Dr
- 48 Huntleigh Park Ct
- 25 Landon Way Ct
- 29 Brookfield Ct
- 17 Brookfield Ct
- 1145 Marathon Dr
- 4303 Broken Rock Dr
- 310 Woodson Trail Dr
- 615 Grayhawk Cir
- 1684 Woods Mill Dr
- 1720 Woods Mill Dr
- 1401 Northridge Place
- 2 Spring Hill Cir
- 3848 Bedford Pointe Dr
- 454 Sweetgrass Dr
- 442 Sweetgrass Dr
- 505-525 Dogleg Ct
- 100 Parkview Dr
- 2010 Peine Rd
- 1000 Heartland View Dr
