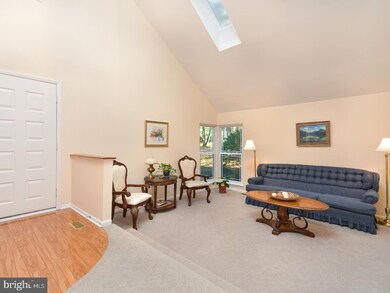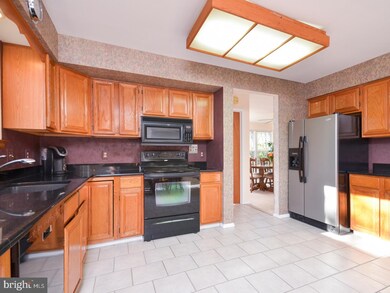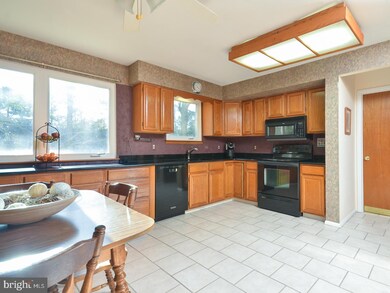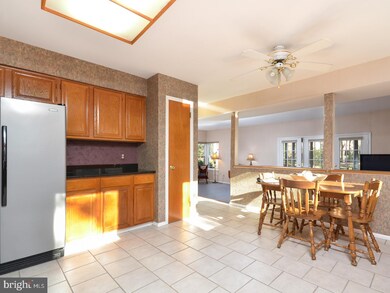
32 Tenby Chase Dr Voorhees, NJ 08043
Highlights
- Deck
- Contemporary Architecture
- Attic
- Signal Hill School Rated A
- Cathedral Ceiling
- Corner Lot
About This Home
As of September 2021This magnificent Monterey is set on a beautifully landscaped corner lot with EP Henry hardscaping around the beds. The windows, roof trim & front siding have all been replaced in the last 6 years. The gorgeous white replacement windows have mission style mullions. As you enter this home you will see an exciting open floor plan with vaulted ceilings, floor to ceiling windows, a 2 story foyer and freshly painted walls. The formal living room has vaulted ceilings, skylights, floor to ceiling corner windows, neutral carpet and freshly painted walls. The formal dining room has floor to ceiling windows overlooking the manicured yard. The kitchen has been updated with 12x12 ceramic neutral tile. The sparkling San Marco granite countertops are a nice compliment to the oak cabinets. The countertops have been expanded under the double casement windows to provide extra counter space. The extra deep sink is a nice feature. The glass cooktop range is easy to clean. The graphite refrigerator completes the kitchen. The expansive family room has a brick gas fireplace highlighted by recessed lighting. The triple french door leads to the screened porch. The screened porch is the perfect outdoor entertaining area. The first floor office is an addition to the floor plan. The office has vaulted ceilings and an abundance of windows. A great workspace. The powder room has been updated with a cherry cabinet and granite countertops. The 12x12 ceramic continues to the powder room. The 2nd floor has a loft area overlooking the living room. The master suite has a recently updated bath with maple cabinets, double sinks and a gorgeous custom tiled shower with frameless glass doors. The nickel hardware and newer lighting highlight the bath. The soaking tub is a great place to relax. The master bedroom is nicely sized and neutrally decorated. The other 3 bedrooms have great space. The main bath has double sinks, white cabinets and a newer floor. The finished basement is great for a playroom or a gym area. The backyard of this pristine home is nicely landscaped with a small pond and a deck for relaxation. The HVAC was replaced in 2006 with a high efficiency system. A rare find in Sturbridge Lakes. Enjoy the lakes, beaches, tennis courts, & playground that the community has to offer. Do not delay, this home will not last!
Last Agent to Sell the Property
Compass New Jersey, LLC - Haddon Township Listed on: 03/10/2017

Home Details
Home Type
- Single Family
Est. Annual Taxes
- $10,591
Year Built
- Built in 1985
Lot Details
- 0.42 Acre Lot
- Corner Lot
- Level Lot
- Sprinkler System
- Back and Side Yard
- Property is in good condition
- Property is zoned RD2
HOA Fees
- $33 Monthly HOA Fees
Parking
- 2 Car Attached Garage
- 3 Open Parking Spaces
- Driveway
Home Design
- Contemporary Architecture
- Shingle Roof
- Aluminum Siding
- Vinyl Siding
Interior Spaces
- 2,558 Sq Ft Home
- Property has 2 Levels
- Cathedral Ceiling
- Ceiling Fan
- Skylights
- Brick Fireplace
- Gas Fireplace
- Replacement Windows
- Family Room
- Living Room
- Dining Room
- Partial Basement
- Laundry on main level
- Attic
Kitchen
- Eat-In Kitchen
- Butlers Pantry
- Dishwasher
- Disposal
Flooring
- Wall to Wall Carpet
- Tile or Brick
Bedrooms and Bathrooms
- 4 Bedrooms
- En-Suite Primary Bedroom
- En-Suite Bathroom
- 2.5 Bathrooms
- Walk-in Shower
Outdoor Features
- Deck
Schools
- Signal Hill Elementary School
- Voorhees Middle School
Utilities
- Forced Air Heating and Cooling System
- Heating System Uses Gas
- Natural Gas Water Heater
- Cable TV Available
Listing and Financial Details
- Tax Lot 00011
- Assessor Parcel Number 34-00229 22-00011
Community Details
Overview
- Association fees include common area maintenance, management
- $600 Other One-Time Fees
- Sturbridge Lakes Subdivision, Monterey Floorplan
Recreation
- Community Playground
Ownership History
Purchase Details
Purchase Details
Home Financials for this Owner
Home Financials are based on the most recent Mortgage that was taken out on this home.Purchase Details
Home Financials for this Owner
Home Financials are based on the most recent Mortgage that was taken out on this home.Purchase Details
Similar Homes in the area
Home Values in the Area
Average Home Value in this Area
Purchase History
| Date | Type | Sale Price | Title Company |
|---|---|---|---|
| Deed | -- | Core Title | |
| Bargain Sale Deed | $399,900 | Core Title | |
| Deed | $359,000 | Lenders Title Solutions | |
| Deed | $253,000 | -- |
Mortgage History
| Date | Status | Loan Amount | Loan Type |
|---|---|---|---|
| Previous Owner | $413,381 | VA | |
| Previous Owner | $271,695 | New Conventional | |
| Previous Owner | $305,150 | Adjustable Rate Mortgage/ARM | |
| Previous Owner | $96,702 | Unknown |
Property History
| Date | Event | Price | Change | Sq Ft Price |
|---|---|---|---|---|
| 08/01/2025 08/01/25 | Price Changed | $683,000 | -2.1% | $268 / Sq Ft |
| 07/10/2025 07/10/25 | For Sale | $698,000 | +74.5% | $274 / Sq Ft |
| 09/17/2021 09/17/21 | Sold | $399,900 | 0.0% | $156 / Sq Ft |
| 08/05/2021 08/05/21 | Pending | -- | -- | -- |
| 07/27/2021 07/27/21 | Price Changed | $399,900 | -5.9% | $156 / Sq Ft |
| 07/07/2021 07/07/21 | Price Changed | $424,900 | -3.4% | $166 / Sq Ft |
| 06/30/2021 06/30/21 | For Sale | $439,900 | +22.5% | $172 / Sq Ft |
| 05/25/2017 05/25/17 | Sold | $359,000 | -4.2% | $140 / Sq Ft |
| 03/23/2017 03/23/17 | Pending | -- | -- | -- |
| 03/10/2017 03/10/17 | For Sale | $374,900 | -- | $147 / Sq Ft |
Tax History Compared to Growth
Tax History
| Year | Tax Paid | Tax Assessment Tax Assessment Total Assessment is a certain percentage of the fair market value that is determined by local assessors to be the total taxable value of land and additions on the property. | Land | Improvement |
|---|---|---|---|---|
| 2024 | $12,458 | $295,000 | $82,800 | $212,200 |
| 2023 | $12,458 | $295,000 | $82,800 | $212,200 |
| 2022 | $12,207 | $295,000 | $82,800 | $212,200 |
| 2021 | $8,893 | $288,100 | $82,800 | $205,300 |
| 2020 | $11,783 | $288,100 | $82,800 | $205,300 |
| 2019 | $11,368 | $288,100 | $82,800 | $205,300 |
| 2018 | $11,294 | $288,100 | $82,800 | $205,300 |
| 2017 | $11,100 | $288,100 | $82,800 | $205,300 |
| 2016 | $10,591 | $288,100 | $82,800 | $205,300 |
| 2015 | $10,798 | $288,100 | $82,800 | $205,300 |
| 2014 | $10,663 | $288,100 | $82,800 | $205,300 |
Agents Affiliated with this Home
-

Seller's Agent in 2025
Michelle Barnard
Better Homes and Gardens Real Estate Maturo
(609) 234-7421
1 in this area
39 Total Sales
-

Seller's Agent in 2021
Carol Minghenelli
Compass New Jersey, LLC - Haddon Township
(609) 230-4799
90 in this area
337 Total Sales
-
G
Seller Co-Listing Agent in 2021
Gina Buniak
Compass New Jersey, LLC - Haddon Township
(856) 466-0122
23 in this area
53 Total Sales
-

Buyer's Agent in 2017
Lorraine Silverman
BHHS Fox & Roach
(609) 313-2502
7 in this area
71 Total Sales
Map
Source: Bright MLS
MLS Number: 1003179133
APN: 34-00229-22-00011
- 147 William Feather Dr
- 127 Forrest Hills Dr
- 2 Keston Place
- 12 Kings Croft Ln
- 58 Forrest Hills Dr
- 25 Forrest Hills Dr
- 21 Signal Hill Dr
- 25 Signal Hill Dr
- 7 Westbrooke Ct
- 18 Knottingham Dr
- 13 Barclay Ln
- 34 Gainsboro Dr
- 124 Sycamore Ave
- 20 Edelweiss Ct
- 31 Ravenna Dr
- 34 Ravenna Dr
- 104 Paradise Dr
- 0 Cardinal Ln
- 130 Paradise Dr
- 20 Woodbrook Rd






