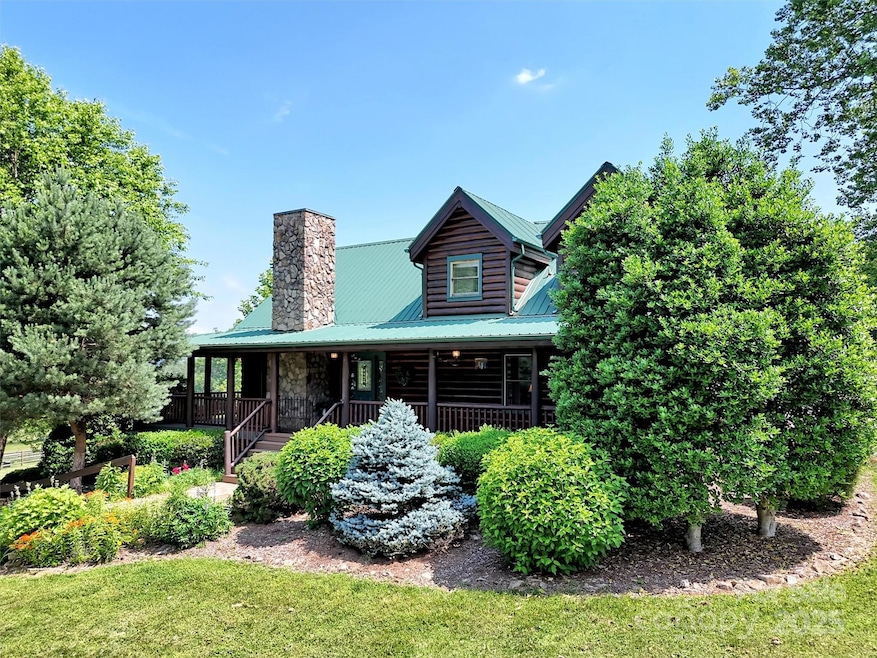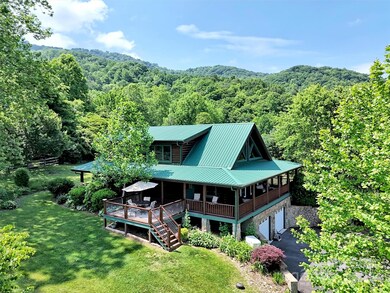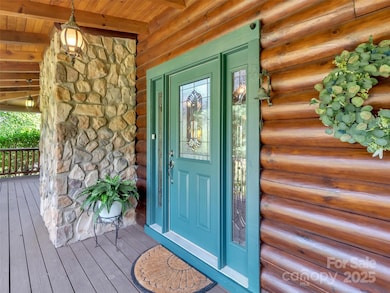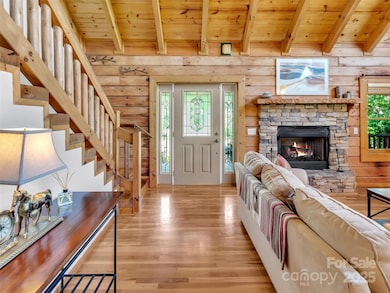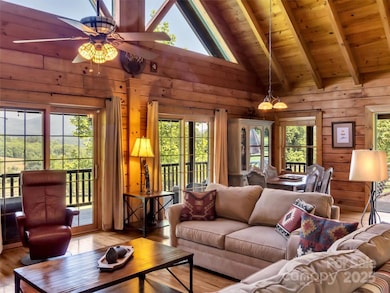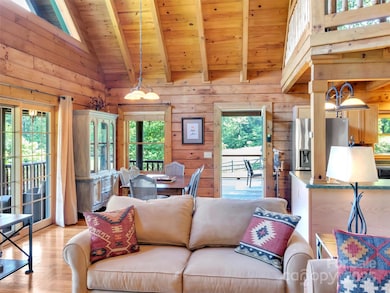
32 Tibi Ln Waynesville, NC 28785
Highlights
- Open Floorplan
- Deck
- Wrap Around Porch
- Mountain View
- Wood Flooring
- 2 Car Attached Garage
About This Home
As of July 2025Welcome to this pristine 3-bedroom, 2.5-bath log cabin, where mountain charm awaits you! Impeccably maintained & move-in ready, this beautiful home is in a stunning setting surrounded by breathtaking viewsi n every direction! Inviting open floor plan offers warm wood finishes, a cozy fireplace,vaulted ceiling & plenty of natural light. Kitchen has ample cabinetry, large pantry & opens to the dining area. Large Primary Suite on main, with two guest bedrooms & loft upstairs. Enjoy easy year-round access, making this the perfect full-time residence or mountain getaway. Step outside to a beautifully landscaped yard, ideal for relaxing, entertaining, or simply soaking in the peaceful scenery. A true retreat offering tranquility, comfort & the best of mountain living. Oversized 2 car garage with a separate room for storage/workshop/studio. Full House Generator (2022), Exterior Stained (2022), HVAC (upper level)2024, Interior Painted 2025 SELLING COMPLETELY FURNISHED WITH FEW EXCEPTIONS
Last Agent to Sell the Property
RE/MAX Executive Brokerage Email: maryworthhansen@gmail.com License #249185 Listed on: 06/08/2025

Home Details
Home Type
- Single Family
Year Built
- Built in 2003
Lot Details
- Level Lot
- Open Lot
HOA Fees
- $17 Monthly HOA Fees
Parking
- 2 Car Attached Garage
- Basement Garage
Home Design
- Cabin
- Metal Roof
- Log Siding
Interior Spaces
- 1.5-Story Property
- Open Floorplan
- Propane Fireplace
- Great Room with Fireplace
- Mountain Views
- Unfinished Basement
- Interior Basement Entry
- Laundry Room
Kitchen
- Oven
- Gas Range
- Dishwasher
Flooring
- Wood
- Tile
Bedrooms and Bathrooms
Outdoor Features
- Deck
- Wrap Around Porch
Schools
- Jonathan Valley Elementary School
- Waynesville Middle School
- Tuscola High School
Utilities
- Heat Pump System
- Power Generator
- Septic Tank
Community Details
- Woodmore Road Maintenance Association
- Qualla Woods Subdivision
- Mandatory home owners association
Listing and Financial Details
- Assessor Parcel Number 8608-96-5409
Ownership History
Purchase Details
Home Financials for this Owner
Home Financials are based on the most recent Mortgage that was taken out on this home.Purchase Details
Purchase Details
Home Financials for this Owner
Home Financials are based on the most recent Mortgage that was taken out on this home.Purchase Details
Similar Homes in Waynesville, NC
Home Values in the Area
Average Home Value in this Area
Purchase History
| Date | Type | Sale Price | Title Company |
|---|---|---|---|
| Warranty Deed | $689,000 | None Listed On Document | |
| Interfamily Deed Transfer | -- | None Available | |
| Deed | $326,500 | None Available | |
| Deed | $32,000 | -- |
Mortgage History
| Date | Status | Loan Amount | Loan Type |
|---|---|---|---|
| Open | $585,650 | New Conventional | |
| Previous Owner | $200,000 | Credit Line Revolving | |
| Previous Owner | $50,000 | Unknown | |
| Previous Owner | $247,600 | Unknown |
Property History
| Date | Event | Price | Change | Sq Ft Price |
|---|---|---|---|---|
| 07/02/2025 07/02/25 | Sold | $689,000 | 0.0% | $304 / Sq Ft |
| 06/08/2025 06/08/25 | For Sale | $689,000 | +111.0% | $304 / Sq Ft |
| 11/04/2014 11/04/14 | Sold | $326,500 | -12.9% | $152 / Sq Ft |
| 10/05/2014 10/05/14 | Pending | -- | -- | -- |
| 08/15/2014 08/15/14 | For Sale | $375,000 | -- | $175 / Sq Ft |
Tax History Compared to Growth
Tax History
| Year | Tax Paid | Tax Assessment Tax Assessment Total Assessment is a certain percentage of the fair market value that is determined by local assessors to be the total taxable value of land and additions on the property. | Land | Improvement |
|---|---|---|---|---|
| 2025 | -- | $405,200 | $51,500 | $353,700 |
| 2024 | $2,638 | $399,800 | $51,500 | $348,300 |
| 2023 | $2,638 | $399,800 | $51,500 | $348,300 |
| 2022 | $2,578 | $399,800 | $51,500 | $348,300 |
| 2021 | $2,578 | $399,800 | $51,500 | $348,300 |
| 2020 | $2,265 | $321,600 | $51,500 | $270,100 |
| 2019 | $2,270 | $321,600 | $51,500 | $270,100 |
| 2018 | $2,270 | $321,600 | $51,500 | $270,100 |
| 2017 | $2,270 | $321,600 | $0 | $0 |
| 2016 | $2,136 | $310,000 | $0 | $0 |
| 2015 | $2,136 | $310,000 | $0 | $0 |
| 2014 | -- | $310,000 | $0 | $0 |
Agents Affiliated with this Home
-
Mary Hansen

Seller's Agent in 2025
Mary Hansen
RE/MAX Executives Charlotte, NC
(828) 400-1346
138 Total Sales
-
Evelyn Clifford
E
Buyer's Agent in 2025
Evelyn Clifford
EXP Realty LLC
(828) 620-2040
69 Total Sales
-
Lynda Bennett

Seller's Agent in 2014
Lynda Bennett
Better Homes and Gardens Real Estate Heritage
(828) 421-7279
134 Total Sales
-
A
Buyer's Agent in 2014
Alfy Spano
RE/MAX Executives Charlotte, NC
Map
Source: Canopy MLS (Canopy Realtor® Association)
MLS Number: 4267984
APN: 8608-96-5409
- 165 Sequoyah Dr
- TBD Sequoyah Dr
- 100 Tsali Dr
- 0000 Minerva Dr Unit 18
- 169 Sunshine Cove Rd
- 131 Bronco Way
- 113 Bronco Way
- 28 Angel Ridge
- 169 Carsen Loop None
- 164 Carsen Loop
- 208 Tuckaway Rd
- 141 Pike Point
- 158 & 161 Summer Place Dr
- 00 Tuckaway Rd
- 71 Flat Creek Dr
- 25 Summer Place Dr
- 222 Pike Point
- 52 Strollers Ln
- 107 Strollers Ln
- 43 Vacation Point
