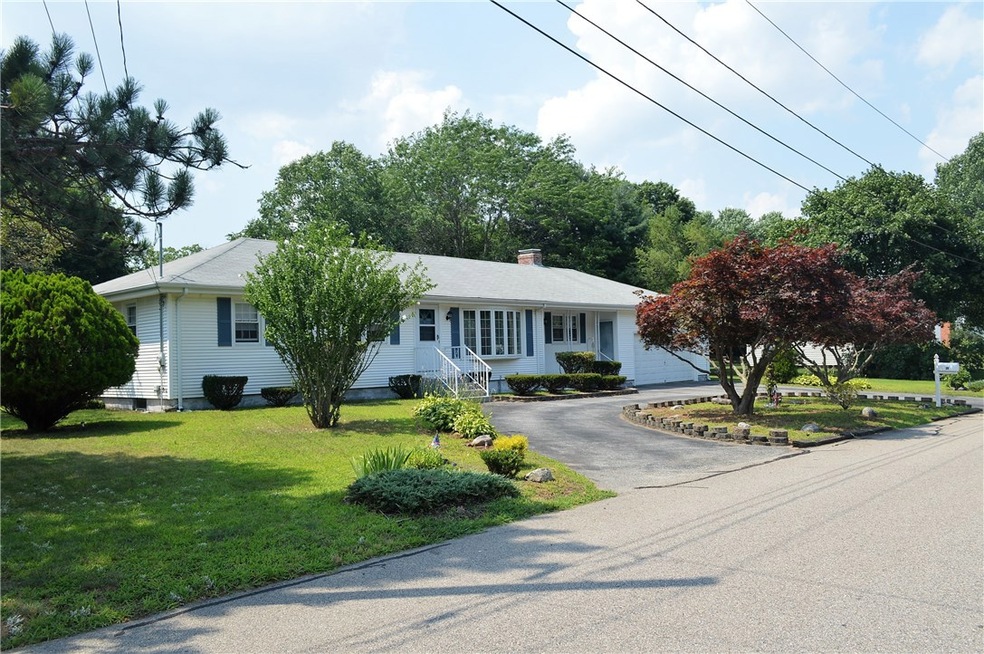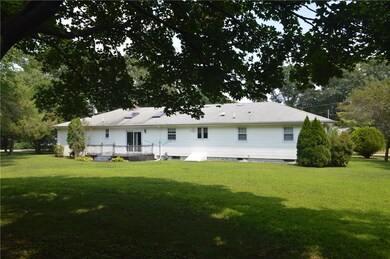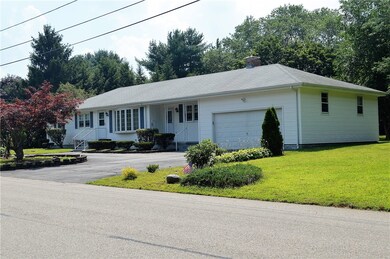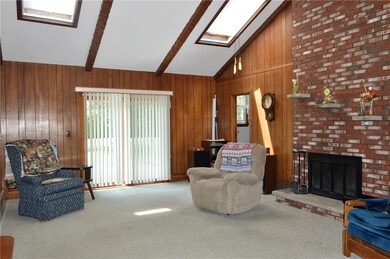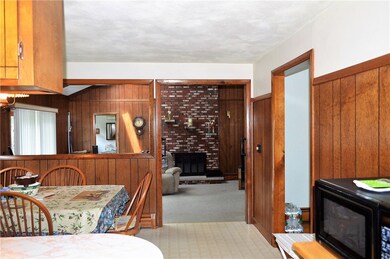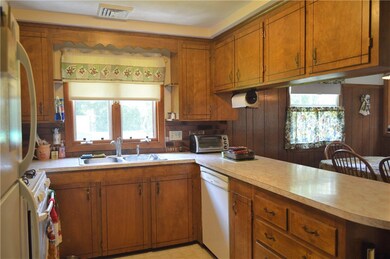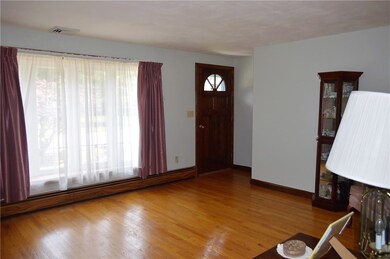
32 Tompson Dr Seekonk, MA 02771
Highlights
- Golf Course Community
- Wood Flooring
- Game Room
- Private Lot
- Attic
- Tennis Courts
About This Home
As of September 2019Charming 3-bedroom 1600 sq. ft. Ranch. Sited on a large beautifully landscaped lot with mature trees and hedges for loads of privacy. This well-maintained home has so much to offer, large family room with cathedral ceilings, skylight and a wood burning fireplace, hardwood floors throughout, solid pine doors, central AC. newer replacement windows, full basement w/ cedar closet and finished game room for additional living space. New Septic installed in 2017 Estate Sale, A solid house in a great area, needs some cosmic updating.
Last Agent to Sell the Property
Century 21 Topsail Realty License #REB.0015068 Listed on: 07/31/2019

Home Details
Home Type
- Single Family
Est. Annual Taxes
- $4,150
Year Built
- Built in 1970
Lot Details
- 0.54 Acre Lot
- Private Lot
- Secluded Lot
- Property is zoned R-20
Parking
- 2 Car Attached Garage
- Driveway
Home Design
- Vinyl Siding
- Concrete Perimeter Foundation
- Plaster
Interior Spaces
- 1-Story Property
- Skylights
- Fireplace Features Masonry
- Thermal Windows
- Game Room
- Storage Room
- Attic
Kitchen
- Oven
- Range with Range Hood
- Dishwasher
Flooring
- Wood
- Carpet
- Laminate
- Ceramic Tile
Bedrooms and Bathrooms
- 3 Bedrooms
- Bathtub with Shower
Laundry
- Laundry Room
- Dryer
- Washer
Partially Finished Basement
- Basement Fills Entire Space Under The House
- Interior and Exterior Basement Entry
Outdoor Features
- Outbuilding
- Porch
Utilities
- Zoned Heating and Cooling System
- Heating System Uses Gas
- Baseboard Heating
- Heating System Uses Steam
- 100 Amp Service
- Gas Water Heater
- Septic Tank
- Cable TV Available
Additional Features
- Accessibility Features
- Property near a hospital
Listing and Financial Details
- Tax Lot 578
- Assessor Parcel Number 32TOMPSONDRSEEK
Community Details
Overview
- Central Subdivision
Amenities
- Shops
- Public Transportation
Recreation
- Golf Course Community
- Tennis Courts
- Recreation Facilities
Ownership History
Purchase Details
Similar Homes in Seekonk, MA
Home Values in the Area
Average Home Value in this Area
Purchase History
| Date | Type | Sale Price | Title Company |
|---|---|---|---|
| Deed | -- | -- |
Mortgage History
| Date | Status | Loan Amount | Loan Type |
|---|---|---|---|
| Open | $332,500 | New Conventional | |
| Closed | $10,000 | No Value Available |
Property History
| Date | Event | Price | Change | Sq Ft Price |
|---|---|---|---|---|
| 09/27/2019 09/27/19 | Sold | $350,000 | +6.1% | $134 / Sq Ft |
| 08/28/2019 08/28/19 | Pending | -- | -- | -- |
| 07/31/2019 07/31/19 | For Sale | $329,900 | -- | $126 / Sq Ft |
Tax History Compared to Growth
Tax History
| Year | Tax Paid | Tax Assessment Tax Assessment Total Assessment is a certain percentage of the fair market value that is determined by local assessors to be the total taxable value of land and additions on the property. | Land | Improvement |
|---|---|---|---|---|
| 2025 | $6,315 | $511,300 | $183,600 | $327,700 |
| 2024 | $6,079 | $492,200 | $183,600 | $308,600 |
| 2023 | $5,932 | $452,500 | $164,400 | $288,100 |
| 2022 | $5,393 | $404,300 | $157,900 | $246,400 |
| 2021 | $4,513 | $332,600 | $140,000 | $192,600 |
| 2020 | $4,293 | $326,000 | $140,100 | $185,900 |
| 2019 | $4,171 | $319,400 | $140,100 | $179,300 |
| 2018 | $3,869 | $289,800 | $140,100 | $149,700 |
| 2017 | $3,750 | $278,600 | $134,100 | $144,500 |
| 2016 | $3,720 | $277,400 | $134,100 | $143,300 |
| 2015 | $3,646 | $275,600 | $134,100 | $141,500 |
Agents Affiliated with this Home
-

Seller's Agent in 2019
Paula Martel
Century 21 Topsail Realty
(401) 447-6805
1 in this area
51 Total Sales
-

Buyer's Agent in 2019
Gil Campos
Re/Max Real Estate Center
(508) 964-5600
138 Total Sales
Map
Source: State-Wide MLS
MLS Number: 1230906
APN: SEEK-000240-000000-005780
- 6 Jacoby Way
- 185 Read St
- 98 Ellis St
- 245 Manton St
- 282 West Ave
- 91 Seabiscuit Place
- 243 West Ave
- 68 Richard Cir
- 188 Newman Ave
- 125 Parkview Dr
- 724 Beverage Hill Ave Unit 302
- 1150 Newman Ave
- 63 East Dr
- 57 Nimitz Rd
- 29 Pheasant Ridge Rd
- 73 Manton St
- 49 Nimitz Rd
- 39 Camac St
- 44 Felsmere Ave
- 15 Lindsey Ct
