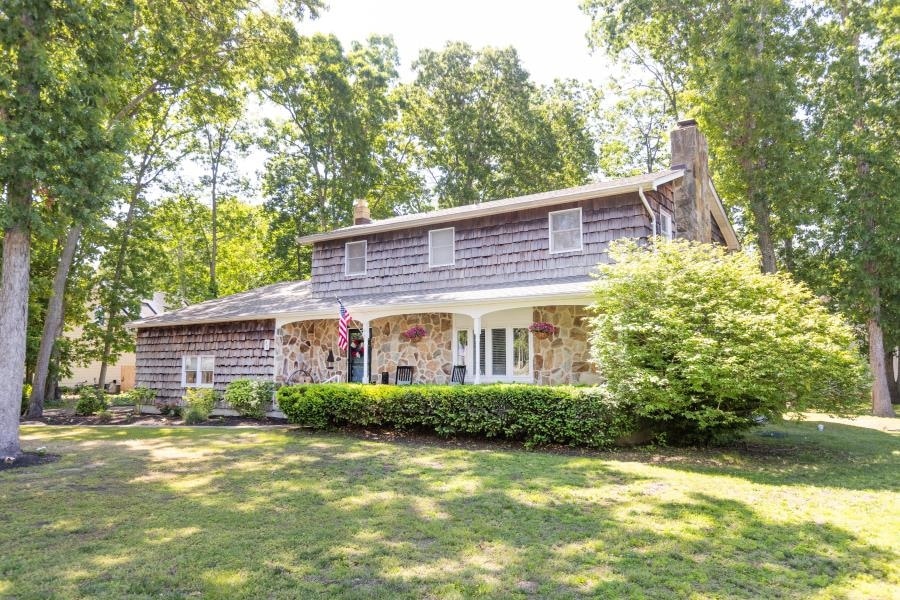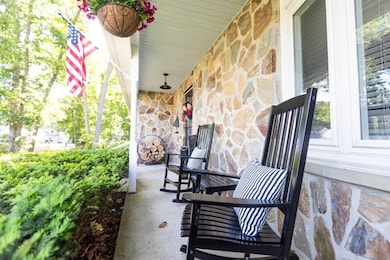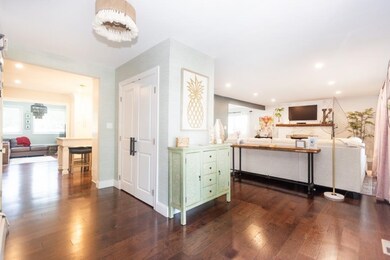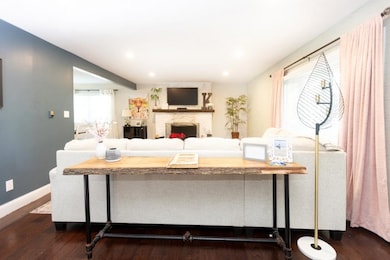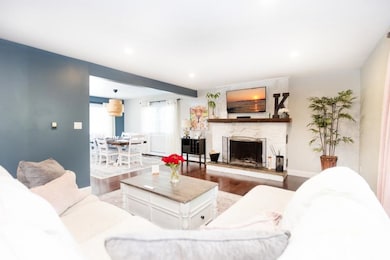32 Trotter Way Cape May, NJ 08204
Estimated payment $4,107/month
Highlights
- Corner Lot
- Fenced Yard
- 2 Car Attached Garage
- Breakfast Area or Nook
- Skylights
- Walk-In Closet
About This Home
Escape to the shore with a stunning 4-bedroom, 4-full bath home nestled in a peaceful and family-friendly neighborhood that is a short distance from the beaches and the charming downtown Cape May. The home blends classic coastal design with modern amenities perfect for growing families or those who love to entertain. The inviting floor plan creates a warm and airy atmosphere, with a large living room featuring a cozy fireplace, ideal for relaxing. The chef’s kitchen will inspire your culinary creativity with sleek granite countertops, stainless steel appliances, convection stovetop, an expansive island, and custom cabinetry with plenty of storage. The large center island serves as a great space for meal prep or casual dining, while the open flow into the dining area makes it ideal for entertaining family and friends. Through the kitchen door is a laundry room, 2 full bathrooms, and 2 bedrooms. The bright sunroom with skylights can be used as a breakfast nook, playroom, or office. Upstairs is a 3rd bedroom across from a full bathroom with a soaking tub. At the end of the hall you will find the spacious master suite, offering two custom closets and a large en-suite bathroom. The large fenced in backyard is a blank canvas providing an opportunity to create your dream outdoor living space. A new roof was installed in May 2025, the leaf filter system was installed on all gutters in 2023, and an on-demand water heater and HVAC system (forced air) in 2021.The seller is a NJ licensed real estate agent.
Home Details
Home Type
- Single Family
Est. Annual Taxes
- $5,014
Year Built
- Built in 1976
Lot Details
- Fenced Yard
- Corner Lot
Home Design
- Wood Siding
Interior Spaces
- 2,376 Sq Ft Home
- 2-Story Property
- Ceiling Fan
- Skylights
- Wood Burning Fireplace
- Blinds
- Living Room
- Dining Room
- Storage
- Fire and Smoke Detector
Kitchen
- Breakfast Area or Nook
- Eat-In Kitchen
- Self-Cleaning Oven
- Stove
- Microwave
- Dishwasher
- Wine Cooler
- Disposal
Bedrooms and Bathrooms
- 4 Bedrooms
- Walk-In Closet
- 4 Full Bathrooms
Laundry
- Laundry Room
- Dryer
- Washer
Parking
- 2 Car Attached Garage
- Automatic Garage Door Opener
- Driveway
Outdoor Features
- Patio
Utilities
- Forced Air Heating and Cooling System
- Heating System Uses Natural Gas
- Natural Gas Water Heater
Listing and Financial Details
- Legal Lot and Block 6 / 497.08
Map
Home Values in the Area
Average Home Value in this Area
Tax History
| Year | Tax Paid | Tax Assessment Tax Assessment Total Assessment is a certain percentage of the fair market value that is determined by local assessors to be the total taxable value of land and additions on the property. | Land | Improvement |
|---|---|---|---|---|
| 2025 | $5,014 | $246,400 | $82,300 | $164,100 |
| 2024 | $5,014 | $246,400 | $82,300 | $164,100 |
| 2023 | $4,938 | $246,400 | $82,300 | $164,100 |
| 2022 | $4,788 | $246,400 | $82,300 | $164,100 |
| 2021 | $4,632 | $246,400 | $82,300 | $164,100 |
| 2020 | $4,511 | $243,600 | $82,300 | $161,300 |
| 2019 | $4,140 | $243,600 | $82,300 | $161,300 |
| 2018 | $4,037 | $243,600 | $82,300 | $161,300 |
| 2017 | $4,040 | $243,600 | $82,300 | $161,300 |
| 2016 | $3,981 | $243,600 | $82,300 | $161,300 |
| 2015 | $3,845 | $243,600 | $82,300 | $161,300 |
| 2014 | $3,711 | $243,600 | $82,300 | $161,300 |
Property History
| Date | Event | Price | List to Sale | Price per Sq Ft | Prior Sale |
|---|---|---|---|---|---|
| 07/18/2025 07/18/25 | Price Changed | $699,999 | -4.1% | $295 / Sq Ft | |
| 06/05/2025 06/05/25 | For Sale | $730,000 | +27.0% | $307 / Sq Ft | |
| 04/21/2023 04/21/23 | Sold | $575,000 | +4.5% | $242 / Sq Ft | View Prior Sale |
| 03/18/2023 03/18/23 | Pending | -- | -- | -- | |
| 03/09/2023 03/09/23 | For Sale | $550,000 | +33.5% | $231 / Sq Ft | |
| 11/20/2020 11/20/20 | Sold | $412,016 | -8.4% | $173 / Sq Ft | View Prior Sale |
| 08/11/2020 08/11/20 | Pending | -- | -- | -- | |
| 05/19/2020 05/19/20 | For Sale | $450,000 | +80.0% | $189 / Sq Ft | |
| 11/07/2019 11/07/19 | Sold | $250,000 | -2.0% | $105 / Sq Ft | View Prior Sale |
| 08/02/2019 08/02/19 | Pending | -- | -- | -- | |
| 08/01/2019 08/01/19 | For Sale | $255,000 | -- | $107 / Sq Ft |
Purchase History
| Date | Type | Sale Price | Title Company |
|---|---|---|---|
| Deed | $575,000 | None Listed On Document | |
| Deed | $412,016 | Misc Company | |
| Deed | $412,016 | None Available | |
| Interfamily Deed Transfer | -- | None Available |
Mortgage History
| Date | Status | Loan Amount | Loan Type |
|---|---|---|---|
| Open | $410,000 | No Value Available | |
| Previous Owner | $377,303 | FHA |
Source: Cape May County Association of REALTORS®
MLS Number: 251635
APN: 05-00497-08-00006
- 138 Sunset Dr
- 135 Sheridan Dr
- 126 Sheridan Dr
- 127 Sheridan Dr
- 149 Fishing Creek Rd
- 158 Fishing Creek Rd
- 240 Marshall Rd
- 238 Marshall Rd
- 236 Marshall Rd
- 140 Fishing Creek Rd Unit 1
- 140 Fishing Creek Rd Unit 2
- 140 Fishing Creek Rd
- 545 Breakwater Rd
- 2 Fishing Creek Rd Unit 1
- 210 Pontaxit Ave
- 651 Seashore Rd
- 3 S Church St
- 8 S Church St
- 5 S Church St
- 4 S Church St
- 48 W Greenwood Ave
- 664 Town Bank Rd
- 102 Teal Rd
- 213 E Syracuse Ave
- 710 Light House Ave Unit ID1309008P
- 5708 Park Blvd Unit 3
- 5708 Park Blvd Unit 2
- 124 W Heather Rd Unit ID1309025P
- 425 W Baker Ave Unit 3
- 107 E Taylor Ave
- X3X Maple Ave
- 142 E Youngs Ave Unit ID1309014P
- 101 E Oak Ave
- 215 E 24th Ave Unit 2
- 109 Seaview Ct
- 10 Golf Dr
- 18 Avalon Blvd Unit East
- 220 86th St Unit 1st Floor
- 11 Scott Ln
- 101 W Cape Shores Dr
